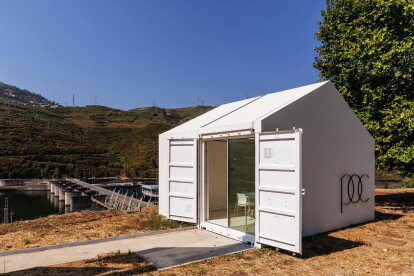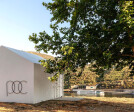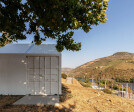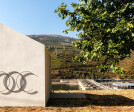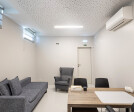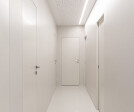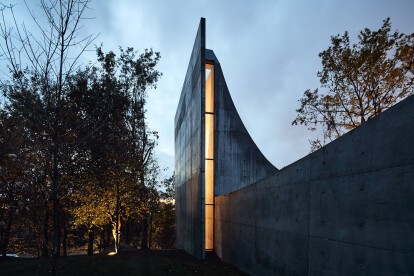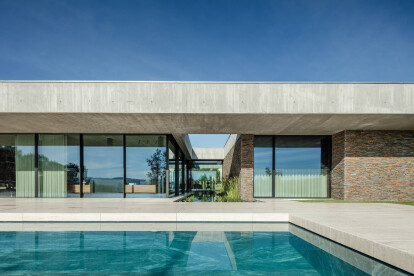Portuguese architecture
An overview of projects, products and exclusive articles about portuguese architecture
News • News • 15 Mar 2024
Square and Tourist Office: Emerging finalist in Mies van der Rohe Awards 2024
Project • By Calla Arquitetas • Private Houses
Bairro da Martinha
Project • By Pedro Geraldes • Offices
POC Régua
News • News • 28 Jul 2023
25 best architecture firms in Portugal
Project • By Martins da Cruz Arquitectura • Offices
Triumcare - Psychology Clinic
Project • By ESQUISSOS • Housing
BD Houses
News • News • 22 Nov 2022
Santa Clara 114 by Atelier Cento e Vinte e Seis captures the spirit of a traditional palatial building in coexistence with a vibrant Portuguese street market
Project • By Renato Cintra Arquitectos • Private Houses
Casa Correia
Project • By Mário Martins Atelier • Private Houses
Casa 27
News • News • 17 Jun 2022
Chapel and Meditation Room by Studio Nicholas Burns presents architecture as a clearing within a clearing
News • News • 29 Sep 2021
Vila Nova de Famalicão Municipal Market Rehabilitation Project reinvigorates a Portuguese town’s central market
Project • By ESQUISSOS • Housing
TD House | 2015 | SINTRA
News • News • 2 Apr 2021
Santa Cruz House renovation cleverly reprograms space and strengthens connections
Project • By Costa Lima Arquitectos • Offices
CLA Office
News • News • 28 Jan 2021






