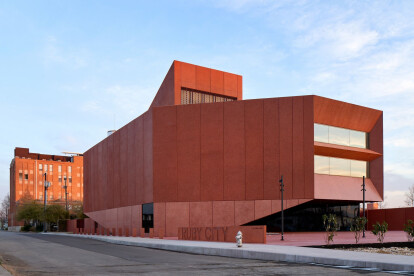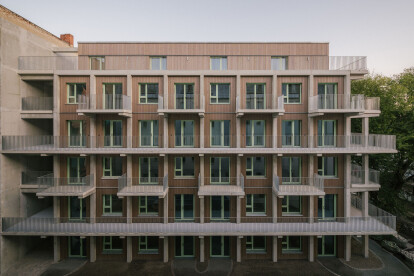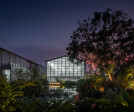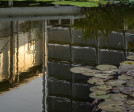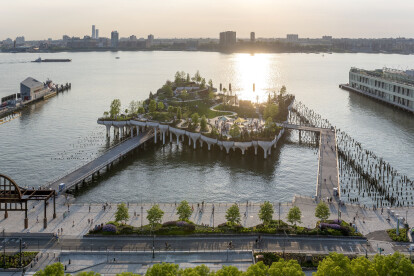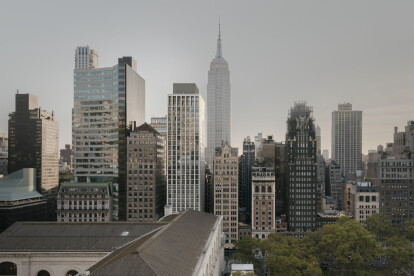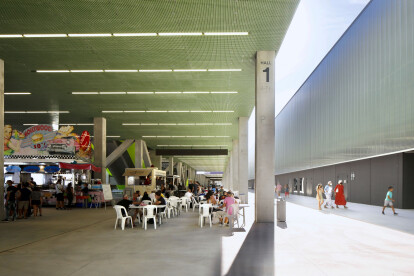Precast concrete
An overview of projects, products and exclusive articles about precast concrete
Project • By OSPA Arquitetura & Urbanismo • Hotels
Linx Hotel
Project • By OSPA Arquitetura & Urbanismo • Shops
Nilo 1700
News • Specification • 27 Mar 2024
10 public buildings that demonstrate architectural applications of precast concrete
News • News • 14 Nov 2023
Studio LOES creates new living spaces in a dense inner city Berlin district
Project • By Skarn Chaiyawat Architects • Factories
Buono (Thailand) Factory
News • News • 29 Jul 2022
Culvert Guesthouse by Nendo explores Minimalism through Stacked Concrete Volumes
News • News • 5 Nov 2021
Renzo Piano Building Workshop houses new Academy Museum inside floating sphere
News • News • 28 May 2021
Heatherwick turns derelict pier into urban oasis from hectic New York City life
News • News • 29 Apr 2021
David Chipperfield Architects creates modern interpretation of historic New York tower
News • News • 9 Apr 2021
Daniela Kröss completes compact vertical museum in Austrian valley dedicated to the ibex mountain goat
News • Specification • 16 Oct 2020
Specification case study: MEETT by OMA
News • News • 24 Jun 2020
Bolles+Wilson shapes National Library of Luxembourg like amphitheatre for reading under long span roof
Project • By Neumann Monson Architects • Offices
111 East Grand
Project • By Utile • Power Plants
Eversource Station 99
Project • By Dake Wells Architecture • Wellness Centres










