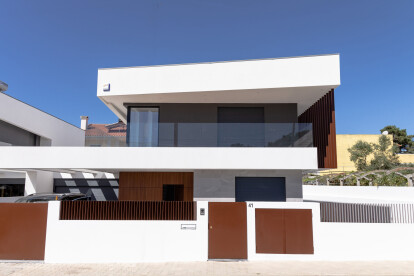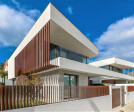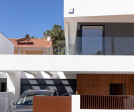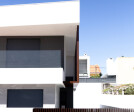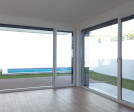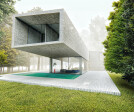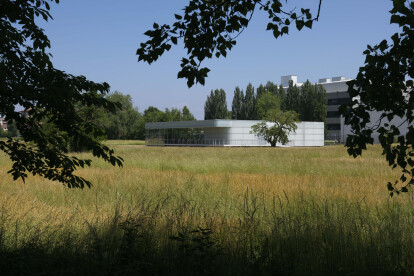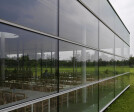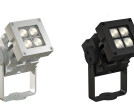Project
An overview of projects, products and exclusive articles about project
Project • By Atelier d'Arquitectura Lopes da Costa • Private Houses
R.P. House
Project • By PACHECOSANTOS • Apartments
Twin Houses
Project • By uc21 architects • Private Houses
FOREST HOUSE
Project • By Dietrich | Untertrifaller • Primary Schools
Collège D'Orlinde
Project • By Vittorio Grassi Architects • Restaurants
Koà - Zambon Company Restaurant
Project • By Vittorio Grassi Architects • Masterplans
Eco-Smart District of Cecchignola
Project • By Vittorio Grassi Architects • Rural
Podere Bedano
Project • By Vittorio Grassi Architects • Restaurants
Le Mirazur Bar and Restaurant
Project • By Vittorio Grassi Architects • Offices
Porta Romana 19
Project • By Vittorio Grassi Architects • Offices
Cassala 22
Project • By Sovet Italia • Hotels
Riverton Hotel
Project • By Scirocco H srl • Hotels
CASTA DIVA RESORT
Project • By Scirocco H srl • Hotels
HOTEL VIU MILAN
Project • By CLS-LED • Restaurants





