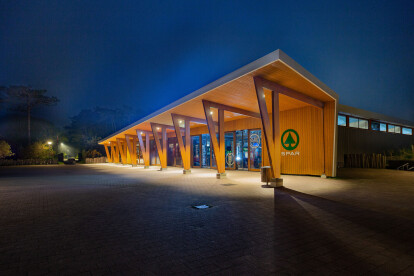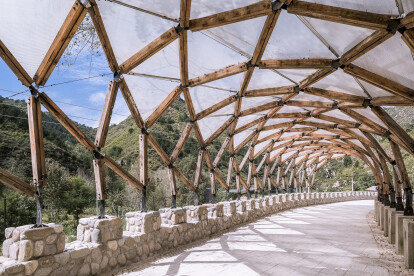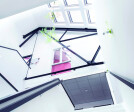Public architecture
An overview of projects, products and exclusive articles about public architecture
Project • By Laboratorio Regional de Arquitectura • Parks/Gardens
Parque El Jagüey
Project • By DREAM • Exhibition Centres
Lozaits-Seguin ESAT
Project • By BRANDVRIES - architectuur collectief • Shops
Camping Store & 'De Koffietent'
News • Specification • 6 Feb 2024
10 public structures that make use of salvaged wood
Project • By KLAB architecture (kinetic lab of architecture) • Nurseries
Public Nursery in Glyfada
Project • By Studio ISA • Transports
Skywalk at The New Delhi Railway Station
Product • By SDC lab • Osaka/ Little miss O
Osaka/ Little miss O
Product • By SENSO | THINK UNITED • PUBLIC BUILDINGS Senso HighTraffic®
PUBLIC BUILDINGS Senso HighTraffic®
Project • By Tomecek Studio Architecture • Pavilions
Sunset Pavilion
Project • By FAKRO • Care Homes




































