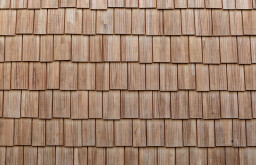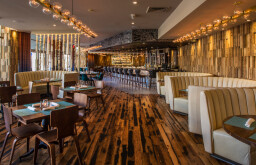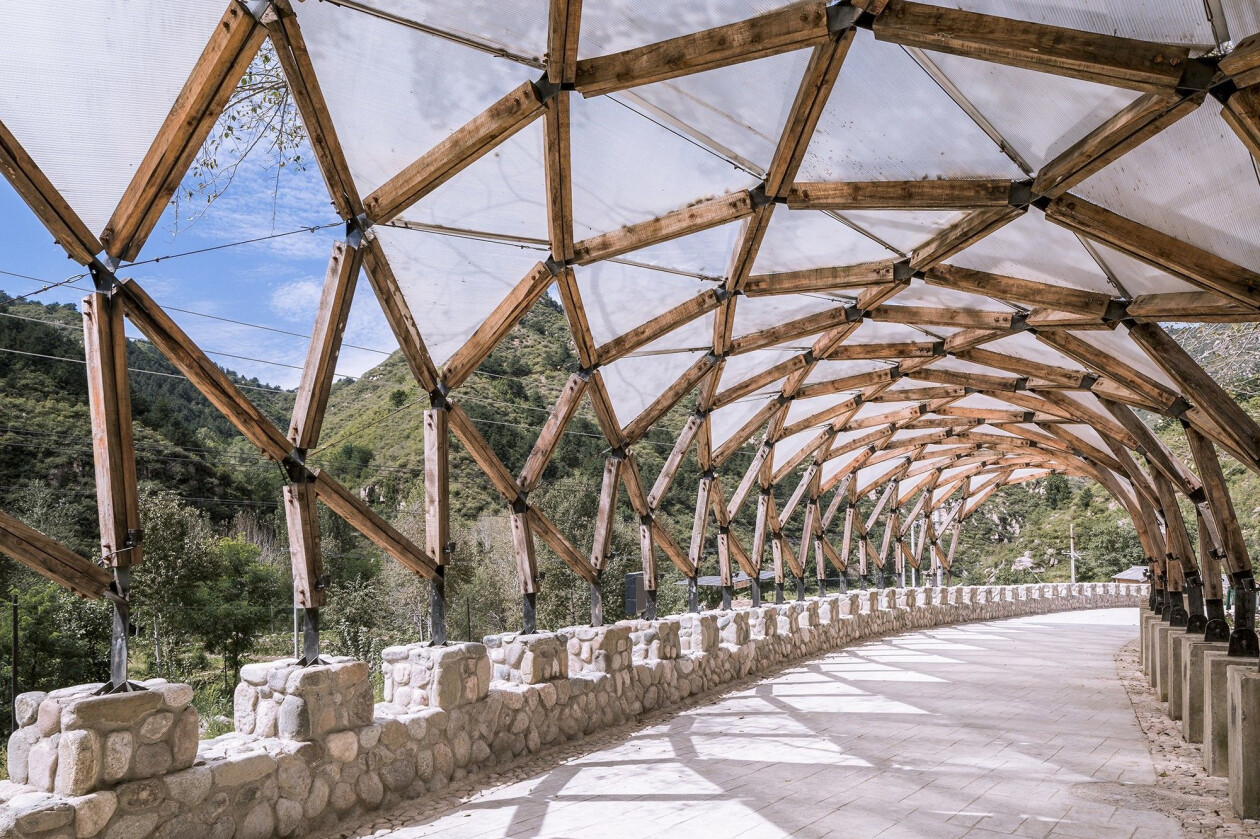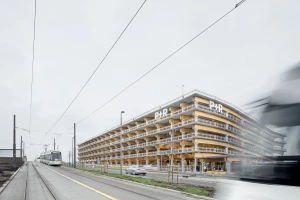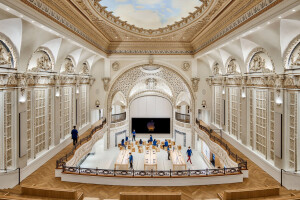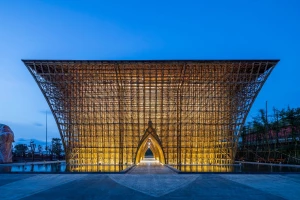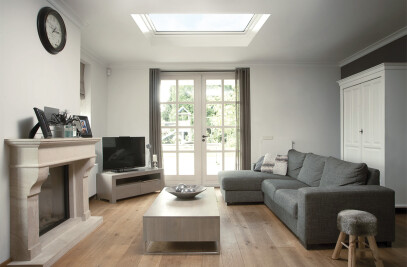Salvaged wood, also known as recovered wood, is typically a by-product of a construction project or milling process. It can also include fallen trees and waste wood that has been discarded, perhaps destined for landfill or to burn for heating. Salvaged wood differs from reclaimed wood — wood that has been used previously and is then “reclaimed” from barns and old buildings as an example. However, the two terms are frequently used interchangeably. Recycled wood usually refers to wood that has been salvaged — this often comes from construction waste and fallen/damaged trees.
The use of salvaged wood (and reclaimed or recycled wood) helps to lessen demand for new timber, conserve natural resources, and minimize construction waste. Moreover, it contributes to limiting the impact of commercial logging and deforestation, reducing carbon emissions, the threat to biodiversity, and soil erosion.
Salvaged wood is both natural and unique — it offers a range of applications, including construction, decoration, and furniture-making. These public projects showcase a mix of uses for salvaged wood (or reclaimed wood) in a number of contexts.
1. Pergola in Luotuowan Village
Designed by LUO studio, this pergola in Luotuowan Village, Hebei, China, makes use of wood waste taken from dismantled and demolished village houses. The pergola’s design uses wooden rods of various sizes to enhance stability and features grids that improve performance in inclement weather. Instead of cutting the wood, LUO studio says “we took into account the tolerance of length variation and ingeniously arranged the position of each wooden unit.” Construction work was carried out by the villagers themselves. (The pergola in Luotuowan Village is also pictured in the top image.)
2. Seattle Convention Center Summit building
The Seattle Convention Center Summit building was designed by LMN Architects. Interior spaces include an array of sustainable materials, both locally and regionally sourced. Salvaged wood features throughout the building: there are elements taken from an old building demolished on-site and “wormwood” taken from log booms (barriers placed in a river, designed to collect and or contain floating logs). “The Summit building has many unique interior spaces with materials that interpret the forest floor and tree canopy shadows,” says Lori Naig, Principal at LMN Architects.
Designed by DP6 architectuurstudio, this Dutch National pavilion was specially created for Floriade 2022 Expo, an international exhibition and garden festival that’s held every 10 years in the Netherlands. The Natural Pavilion is almost 100 percent bio-based and has a circular design. Its construction includes biologically-sourced and recycled materials such as CLT floors and walls.
4. Building 305
In Port Townsend, Washington, USA, Building 305 is at the heart of an old military fort, now a “Lifelong Learning Campus”. Constructed in 1905, Signal Architecture + Research led on the rehabilitation of Building 305, repurposing existing materials to preserve its historic character. Salvaged bead board, taken from the ceiling, was “patched into existing wall and ceiling surfaces,” says the studio. “Old growth Douglas fir attic floor joists were salvaged, cataloged, and milled into new stair treads and risers.”
In Canberra, Australia, the lobby and ground floor spaces of Hotel Hotel were designed by March Studio Australia and include an eye-catching grand stairway. The stairway is described by the studio as a “geometric explosion of more than 2,250 timber pieces” — all of the pieces were salvaged.
MASS MoCA Building 6 is a museum “made from found buildings” and part of a former 19th century mill complex. Located in North Adams, Massachusetts, USA, Bruner/Cott & Associates worked on the transformation of the museum (the final phase of a 25-year master plan for the MASS MoCA campus). The museum’s gallery spaces include salvaged original wood flooring.
KPMB Architects completed the renovation of the Jenny Belzberg Theatre in Banff, Canada. The new space is very much defined by the wood paneling made from salvaged timber. The timber enhances acoustics in the auditorium and conceals theatrical equipment.
The SPLAM Pavilion in Chicago was designed by Skidmore, Owings & Merrill (SOM) and the University of Michigan Taubman College of Architecture and Urban Planning. A robotically fabricated structure, the SPLAM (SPatial LAMinated timber) pavilion consists of interlocking timber joints, allowing the use of shorter and salvaged wood beams. “The pavilion demonstrates a solution that could dramatically reduce timber consumption and overall carbon footprint if used to construct an entire building,” says SOM.
9. Lea Bridge Library Pavilion
Studio Weave’s extension of the Lea Bridge Library in East London prioritizes reuse of existing waste materials where possible. Studio Weave salvaged internal joinery and furniture timber from trees felled across London’s publicly owned streets and parks, including salvaged London plane, Poplar, Sycamore, and Ash.
10. Freight & Salvage Coffeehouse
The Freight & Salvage Coffeehouse in Berkley, USA, is a venerable music institution. A new facility was designed by Marcy Wong Donn Logan Architects to serve a growing audience and provide state-of-the-art acoustics and lighting. Salvaged Douglas fir was harvested from two dismantled auto repair garages that occupied the site. The wood was then used as wall slats in the auditorium and performance lobby, improving the building’s acoustics.
Related products
