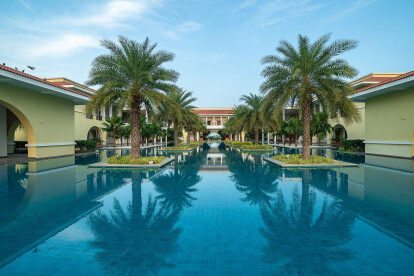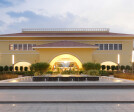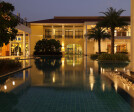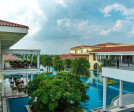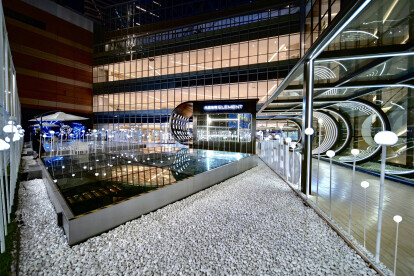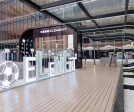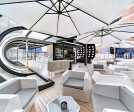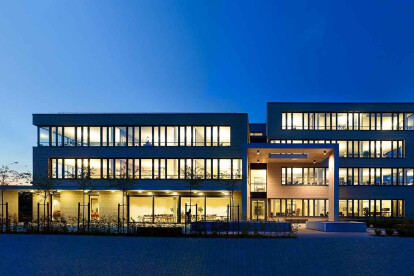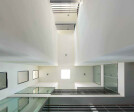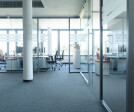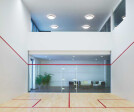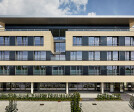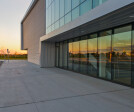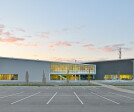Recreation
An overview of projects, products and exclusive articles about recreation
Project • By Dubbeldam Architecture + Design • Golf Courses
Golf Pavilion
Project • By INI Design Studio • Masterplans
Kalhaar Bules and Green (KBG) Golf Club & Resort
Project • By Beta Realities • Masterplans
Cuizhai Hydrogen Park
Project • By INI Design Studio • Masterplans
The Belvedere Golf & Country Club at Shantigram
HTHB
Project • By Parallect Design • Sports Centres
Element Sports Kunming Hello World
Project • By AEXN architects • Playgrounds
Kake Make Playground
Project • By Matern Architekten • Offices
Connext Headquarter
Project • By Alumil S.A • Offices
Rotana Park
Project • By architects Tillmann Ruth Robinson • Bars
Boler Mountain Chalet Redevelopment
Project • By OFMAA Architects • Bars
skatepark NOORD
Project • By Ozer \ Urger Architects • Urban Green Spaces
Antalya Konyaalti Coastline Urban Rehabilitation
Project • By HKA - Hermann Kamte & Associates • Parks/Gardens
PIXA
Project • By 4a Architekten • Swimming Pools
Aquatic Centre Stegermatt
Project • By dpai architecture inc • Sports Centres















