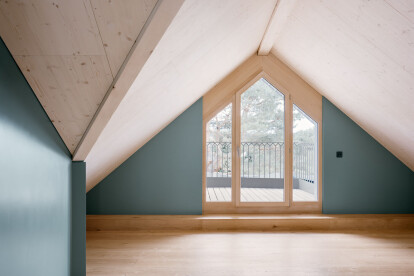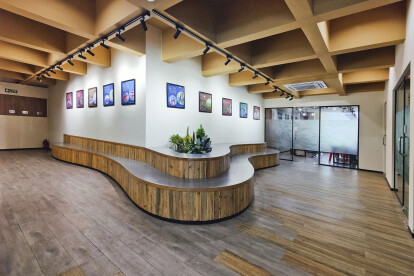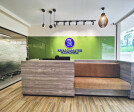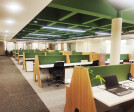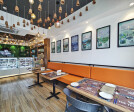Refurbishment project
An overview of projects, products and exclusive articles about refurbishment project
News • News • 3 Apr 2024
ORA completes refurbishment and modernization of Kolby Winery in Czech Republic
Project • By Milena Villalba • Apartments
CASES DELS MESTRES RENOVATION
Project • By UPA Italia by Paolo Lettieri Architects • Theaters
The Green Face
Project • By Solo Arquitetos • Shops
Oda Design Store
News • News • 29 Aug 2023
Lacroix Chessex completes a contemporary renovation of a characterful Swiss home
Project • By Architettura Tommasi • Monasteries
Praglia Abbey's refurbishment
Project • By AVA Design Pvt. Ltd. • Offices
Amalgamated Plantations
Project • By AVA Design Pvt. Ltd. • Offices















