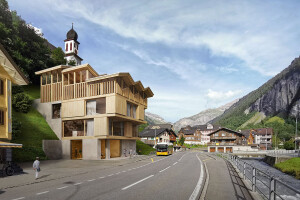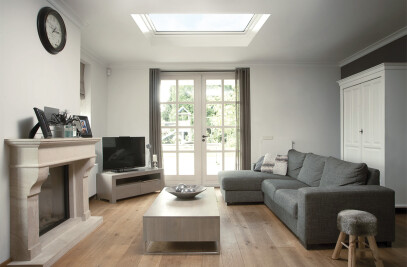In the small village of Vésenaz on the outskirts of Geneva, Swiss architectural studio Lacroix Chessex has undertaken a careful and contemporary renovation of “Maison à la Capite” (House in La Capite), a traditional, characterful home. The studio renovated the existing building and added a contemporary extension across two levels.
Maison à la Capite is sited on a 60-meter-long x 8-meter-wide strip-shaped plot of land, covering a surface area of 464 square meters (4,994 square feet), which is typical of plots found in the vicinity. The house sits on the highest point of a steep 8-meter slope. Facing south-east/north-west, the slope affords views across Lake Geneva and the Jura mountain range. Its street-side facade overlooks a protected area on the Route de la Capite.
Lacroix Chessex planned and delivered a project with three distinctive components: Firstly, the studio worked to restore the quintessence of Maison à la Capite’s original historical character, reviving its architectural and spatial qualities. Secondly, the studio focused attention on the site’s advantageous position, adding an extension and living spaces in keeping with the existing structure. Thirdly, the studio created technical and constructive solutions to preserve as much of the home’s already existing frame as possible, while augmenting and future-proofing its general levels of comfort and functionality.
On its street-facing side, the Maison à la Capite presents a traditional village façade, with its notable gable-end overhang and decorative balcony. At the rear, the home’s new extension, with its expansive windows and brick cladding, provides a striking contemporary contrast.
Spruce wood is used extensively throughout the interior of the home — on ceilings, floors, doors, windows, the stairway, and cabinetry — creating a minimal alpine-like aesthetic. The top floor ceiling’s geometric form is especially intricate and striking. Ameline Depover, an architect with Lacroix Chessex, describes how this was put in place: “We installed the central king post followed by the installation of two roof ridges and the valleys; we then installed the rafters. After adding insulation, we closed the inside part with three-ply spruce panels.”
Maison à la Capite’s soft interior palette mixes pink and blue hues, offering a playful counterpoint to the natural wood. Green tiling lines the lower half of the living room wall and surrounds a fireplace, adding a vibrant splash of color. Custom-made wood shelving with pale blue shelves forms one side of the stairway — on the opposite side, this is balanced by a pale blue balustrade.
Built volume: 821 cubic meters (28,993 cubic feet).
Floor area: 362 square meters (3,897 square feet).

































































