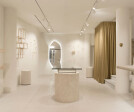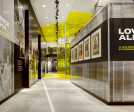Retail architecture
An overview of projects, products and exclusive articles about retail architecture
Project • By NUQUE arquitetura • Restaurants
Krispy Kreme
Project • By CLOU architects • Shopping Centres
Raffles City Beijing
Project • By SOG design • Commercial Landscape
Starfish Beach Resort
News • News • 23 May 2024
Storefront in Amsterdam by Dok architecten features sculpted facade of hand-molded bricks
Project • By nextoffice • Shopping Centres
Bijou Shop in Tehran Grand Bazaar
Project • By HYLE design studio • Shops
Hermina Athens
Project • By GRID architects and GRID interiors • Apartments
10 George Street
Project • By Akin Atelier • Shops
Poho
Project • By Studio Bipolar • Shops
BalloonKraft Store
Pentridge Village
Project • By Bergmeyer • Shops
Wilson Sporting Goods NYC Pop-Up Experience
Project • By Bergmeyer • Shops
Everlane
Project • By Nissen Richards Studio • Shops
Watford High Street
Project • By Cavill Architects • Shopping Centres
Hyperdome North Mall Extension
News • News • 13 Apr 2021

































































