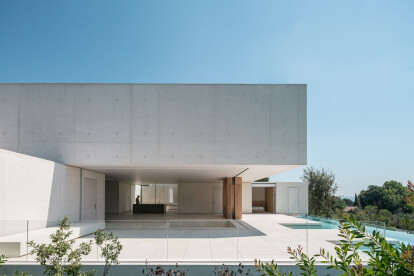Roman architecture
An overview of projects, products and exclusive articles about roman architecture
Project • By Antonio Alberto Tomao • Apartments
Casa in Via Tiburtina
The apartment is located in Rome, in the historic San Lorenzo district, in an early 20th century building. It was renovated with the aim of obtaining a flexible home, distorting the original layout to have a fluid space and correcting the clear separation between the rooms.
Ammodostudio
Ammodostudio
Ammodostudio
To obtain the new circular configuration we worked by eliminating doors and formal separations between the rooms, opening new passages in the walls and creating a layout where there is no clear distinction between the distribution space and the main rooms. The kitchen itself was designed between the living area and the entrance/corridor, thus giving the perception of being in a complex and larger space.
Ammodostud... More
Project • By Studiio Dangg • Restaurants
Baardos La Citta
The unchallenged grandeur of a city that still draws breath, confined to a space that emulates Roman architecture, Bardos La Citta , a fine dining venue is weaved into the urban fabric of the city - Delhi, India. The design identity being inconsequential to its surroundings, creates an ecosystem within, to disconnect its users from the outside world.
Studio Suryan||Dang
With rudimentary elements encompassing the site, the artistic language of this spatial magnificence mimics the inward-looking Domus to avert the user's eye from the crummy view. The nonchalant viewer experiences serenity through this unconventional milieu offering exquisite food, refreshing greenery, a grand waterfall, and natural sunlight, all while being indoors.... More
News • News • 15 Dec 2021
Foster + Partners unveil Narbo Via Museum - a contemporary building inspired by the Roman antiquities it houses
Narbonne, France: British architectural and engineering firm Foster + Partners (in collaboration with museography design specialist Adrien Gardère Studio) have unveiled Narbo Via Museum – a contemporary building inspired by the Roman antiquities it houses. The museum site is adjacent to the picturesque Canal de la Robine waterway and was conceived both visually and thematically as a landmark of and monument to the region's rich archaeological history.
Nigel Young / Foster + Partners
The 8000 sq. m building sits on a raised podium and is surrounded by landscaped areas. Gardens inspired by Roman courtyards and traditional French formal gardens offer tranquility and botanical learning opportunities, a large amphi... More
News • News • 11 Oct 2021
Two villas by Atelier Stéphane Fernandez exhibit a subtle yet powerful presence in the landscape
Embedded into the landscape of Aix-en-Provence, France, two villas designed by Atelier Stéphane Fernandez exhibit a subtle yet powerful presence in the landscape, drawing from nature and taking inspiration from elements of Roman architecture that surround.
We are Content(s) – Stéphane Aboudaram
With a rustic simplicity that finds inspiration in the nearby 19th century bastides, the villas highlight the relationship between architecture, body, climate, and principles of construction both modern and historic.
We are Content(s) – Stéphane Aboudaram
Hollowed out from the earth, interiors are illuminated by wells of light while limits between interior and exterior are eliminated with broad windo... More
Project • By Secco Sistemi SPA • Museums
Domus Aurea
According to the descriptions by Pliny, Suetonius and Tacitus, the characteristics of the Domus Aurea were those of the imperial marine villas but on a much bigger scale, as part of the urban fabric, with majestic works to incorporate the hills and monumental arcaded roads over the terrain with such differences in height.
What remains of the palace is a pavilion with 150 rooms on Oppian Hill: very few traces remain of the rich stone and precious metal decorations although the fragile, elegant painted and frescoed decorations on the walls and vaults have survived. After 25 years of experimentation, the authorities have identified the technologies necessary to allow the public access to the painting cycles, whilst continuing their delicate r... More
Rochester Row
GROHE Allure – a perfect choice for classical and modern settings
A shining example of how defunct downtown space can be successfully revitalised is provided by the new 10 Rochester Row residential scheme in London’s borough of Westminster. Built by Britain’s leading housebuilder Barrett Development PLC, the apartments and penthouses have a gross area of 990 square metres and were completed at the end of 2010.
The luxury residences designed by Assael Architecture London have attracted a “Building for Life Gold Standard” rating. The firm has already been instrumental in the revitalisation and modernisation of numerous residential developments, bringing to bear its flair for innovative design and its understanding of historic context. T... More
Project • By VenhoevenCS architecture + urbanism • Offices
Laboratory of the Food and Consumer Product Safety Authority
The main structure of the building is comparable with a Dutch ‘head-neck-body farm’. The offices are mainly located at the street side with permanent free view, the lab rooms are concentrated in the center, and the research halls are located at the back. While the offices are extravert, overlooking the street, the lab rooms in the center are introvert, light entering through light shafts, climatization of the rooms being controlled to a maximum. The research halls at the back of the building are like a farm stable, directly connected with the yard.
Internal visibility lines connect the whole building. Atria separate the different zones and supply the building with light and fresh air. Furthermore, like in Roman architecture they anchor t... More






















