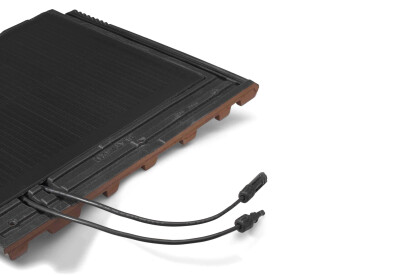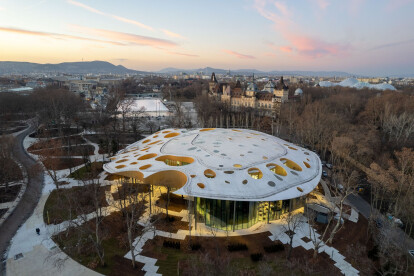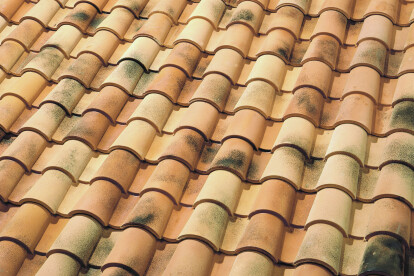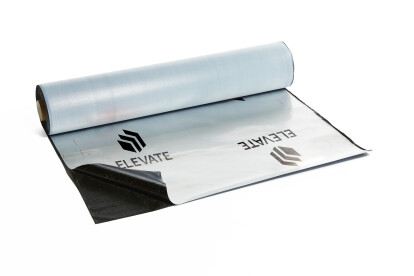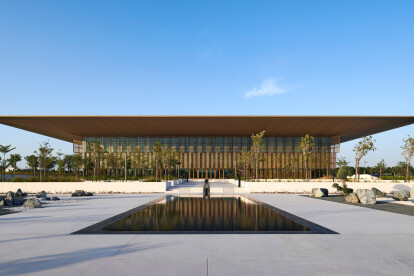Roof
An overview of projects, products and exclusive articles about roof
Project • By Atelier Coevo • Pavilions
A Pavilion for Peace
Project • By Raum3 Architekten • Bars
Almhotel Oberhauser
Product • By Tejas Borja • SOLAR FLAT-5XL - perfectly integrated photovoltaic roof tile
SOLAR FLAT-5XL - perfectly integrated photovoltaic roof tile
Project • By Dietrich Untertrifaller • Universities
TUM School of Medicine and Health
News • News • 11 Feb 2022
Sou Fujimoto nestles House of Music inside Budapest City Park
Product • By Tejas Borja • Teja mixta TB-4 | Nature Vilaterra®
Teja mixta TB-4 | Nature Vilaterra®
Project • By Rigidized Metals Corporation • Universities
Sam Houston State University - Austin Hall
Project • By Rigidized Metals Corporation • Casinos
Hard Rock Hotel and Casino
Project • By Dietrich Untertrifaller • Private Houses
Lake House
Product • By Elevate • V-Gard Vapor Control Membrane
V-Gard Vapor Control Membrane
Project • By UA Lab (Urban Architectural Collaborative) • Private Houses
Gable House
News • News • 11 Mar 2021
A large floating roof tops The House of Wisdom by Foster + Partners
Project • By Elevate • Apartments
La Petite Halle
Project • By Elevate • Warehouses
Royal De Ree Holland
Product • By Elevate • ULTRAPLY™ TPO








