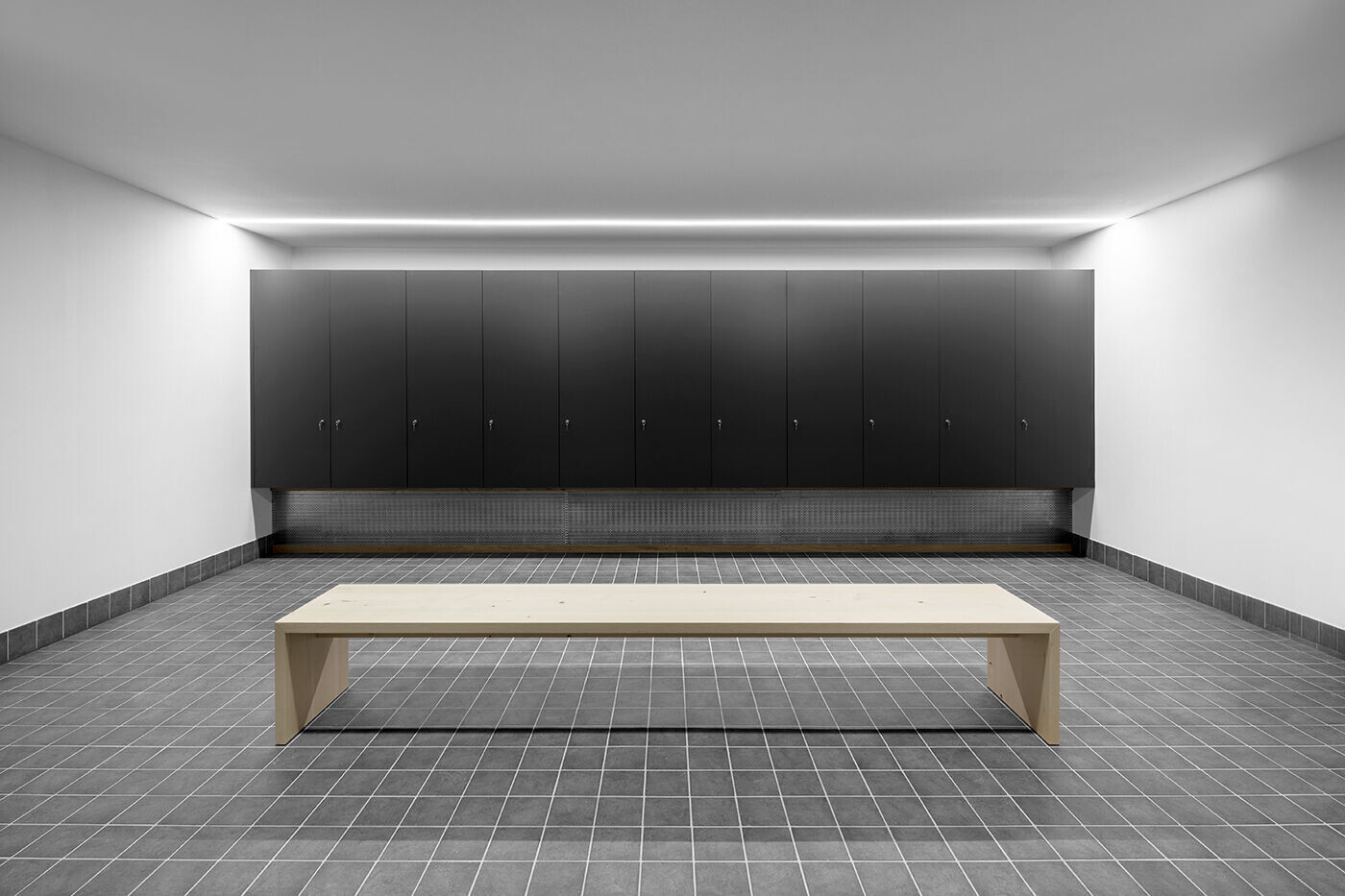The Almhotel Oberhauser with 10 high-quality rooms was developed from the existing Oberhauserhütte on the beautiful Rodenecker/Lüsner Alm. The existing building served as the basis for the new building; the continuation of the typical local building typologies, yet with a contemporary design, and the deliberate division of the building mass into smaller volumes, create a pleasant composition of volumes.
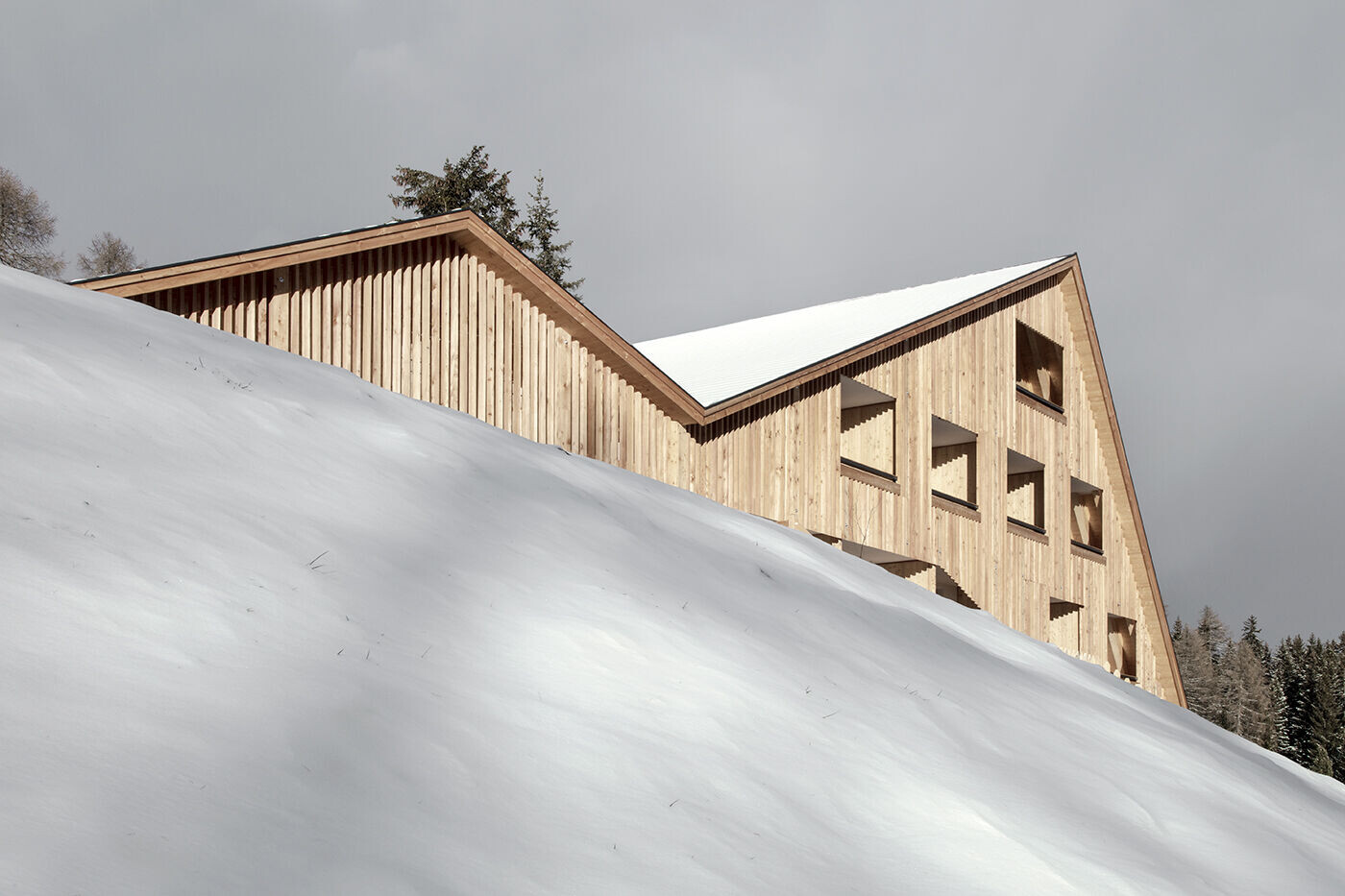
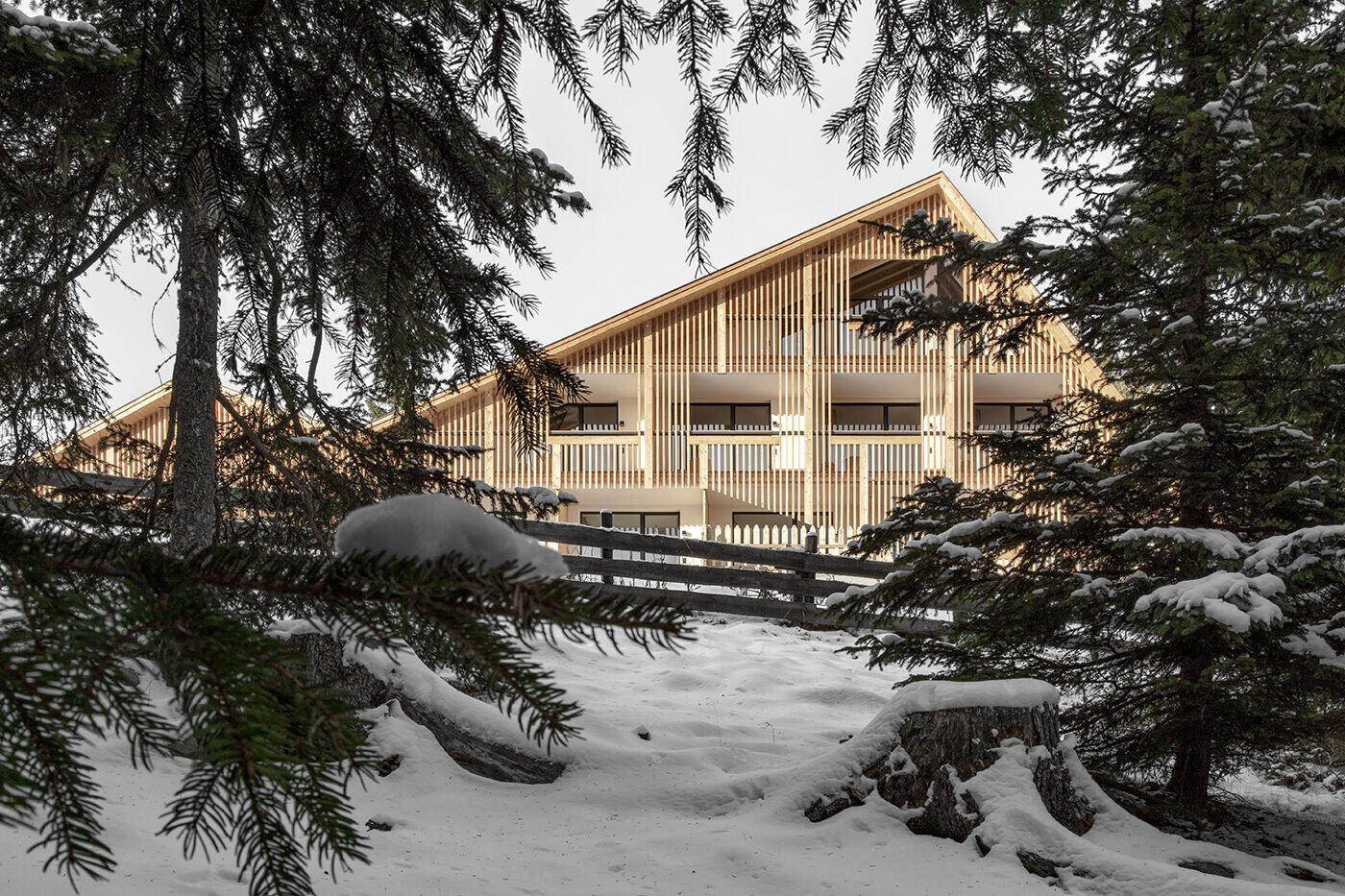
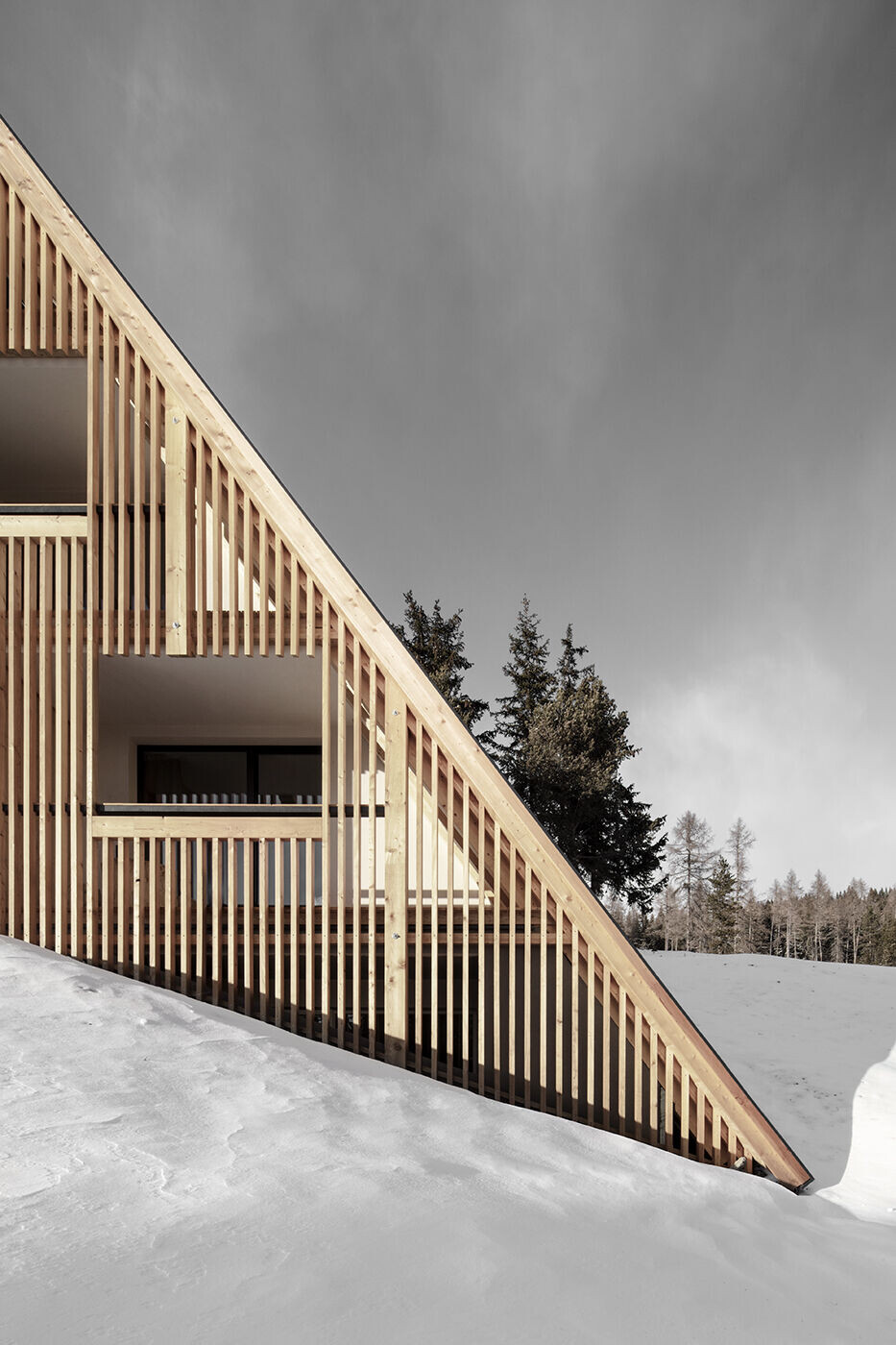
These are integrated into the landscape, taking into account the existing topology of the terrain - the house grows with the landscape or grows out of it. The gabled roof, a typical element of rural construction, is used as a landmark in the landscape and makes the ensemble visible from a distance. The perforated façade typical of the Alpine region will also be continued: instead of a balcony façade, a regular grid of openings picks up on the theme of the perforated façade and continues it.
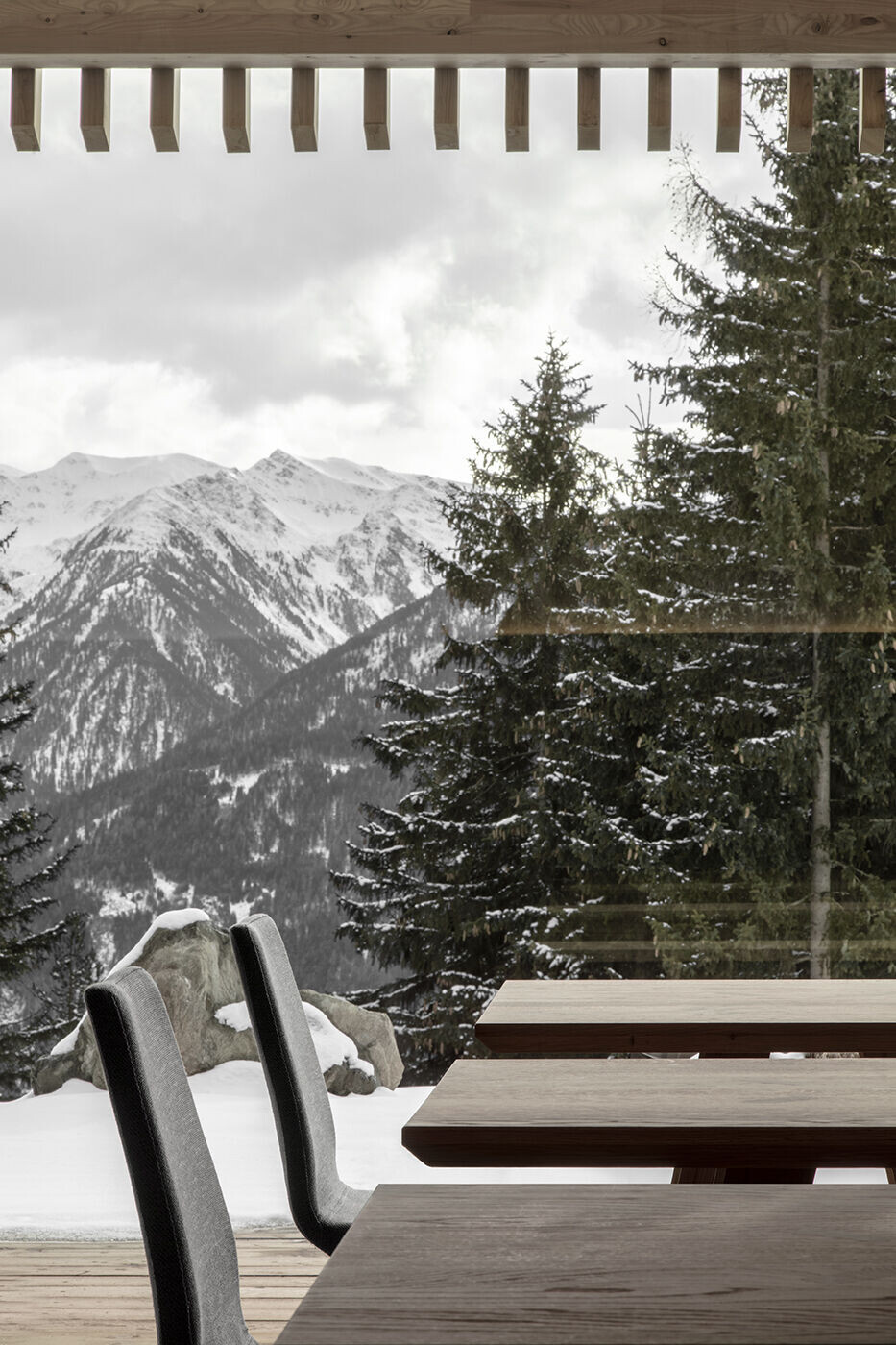
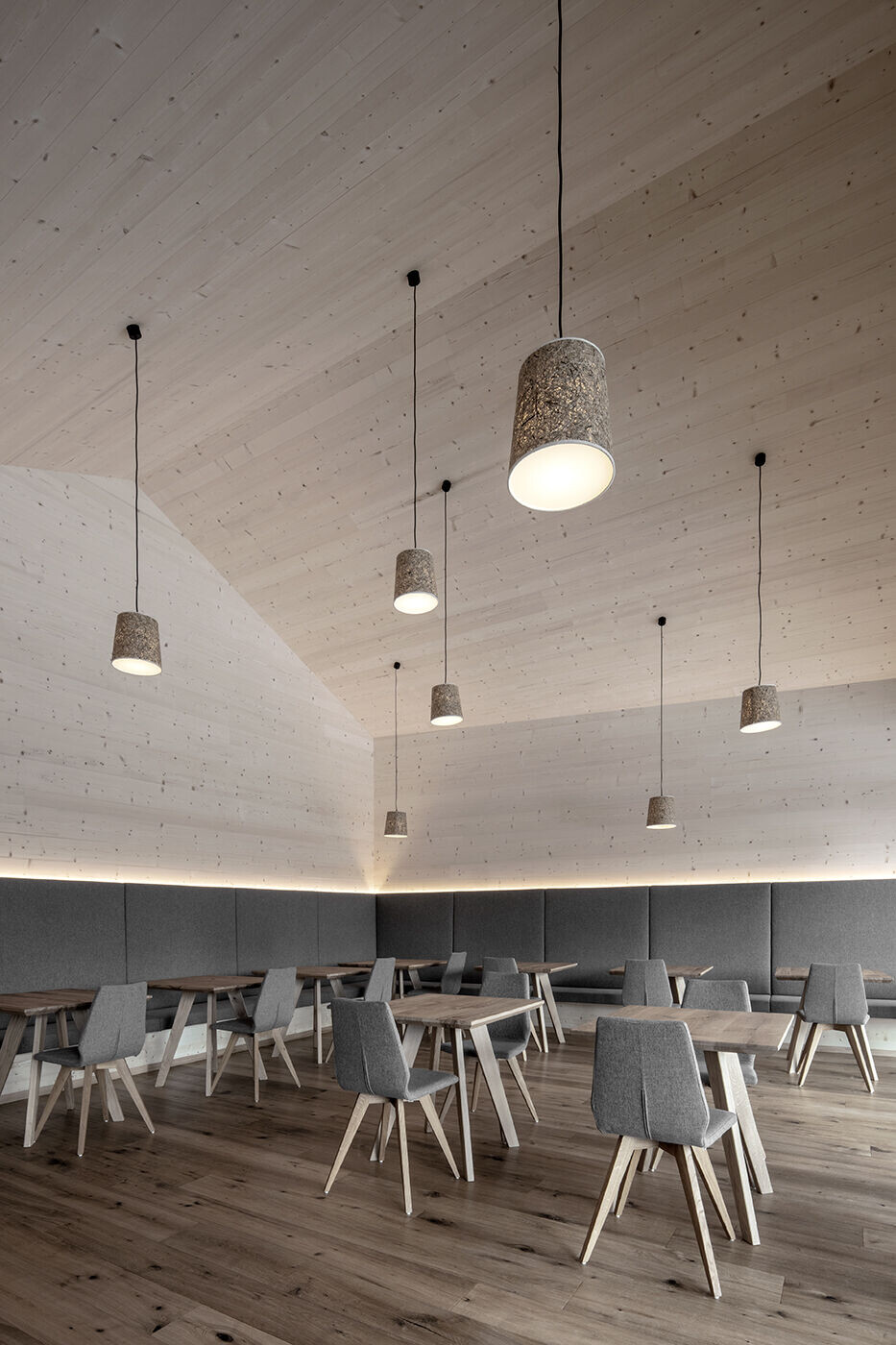
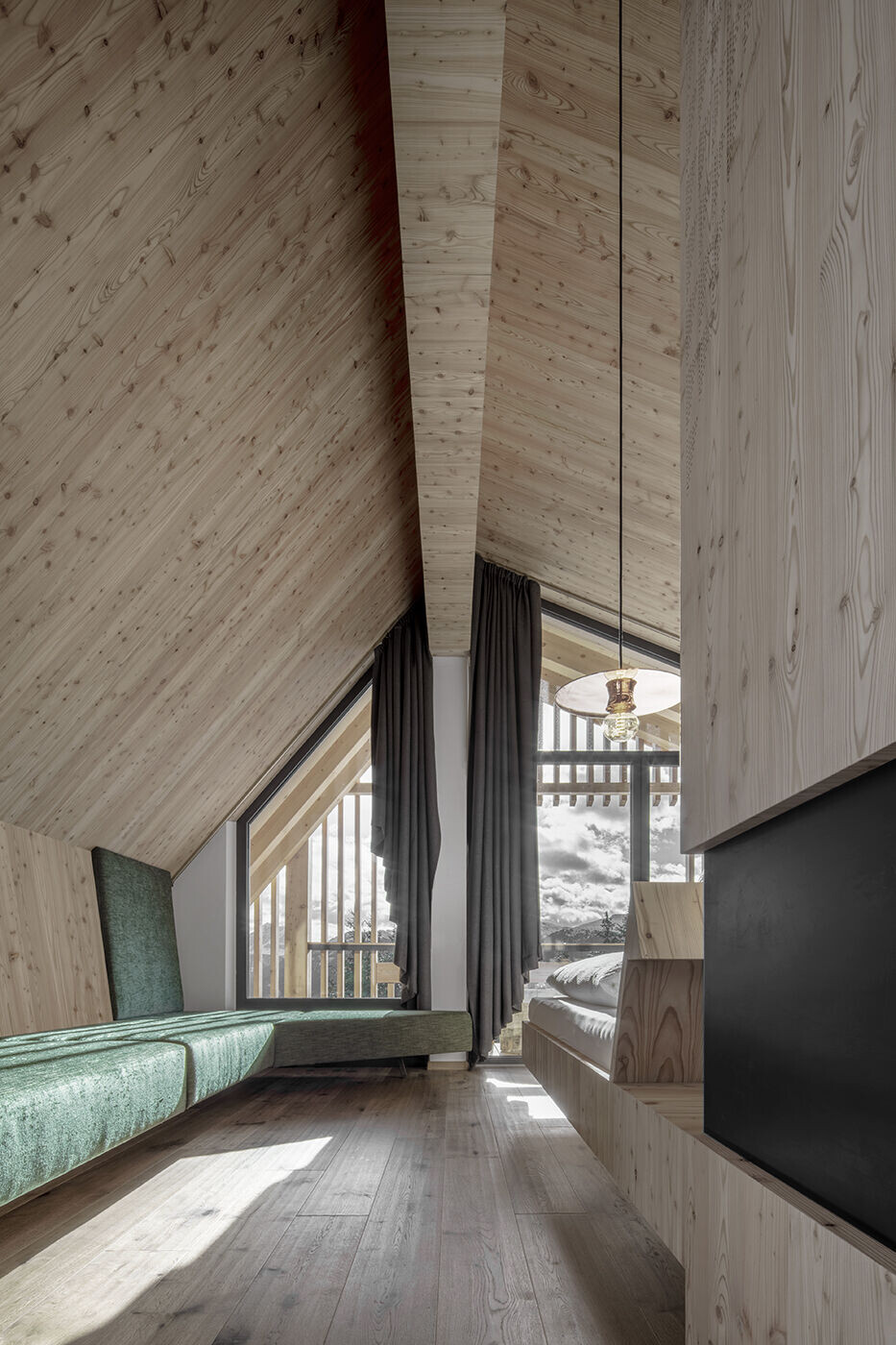
The battens in front of the balconies are designed as an open timber façade, which creates a closed impression from the outside, but allows a generous view of the landscape from the inside. As with the existing building, attention is also paid to the use of local materials in the new building. These are to be used in a clear and straightforward manner.
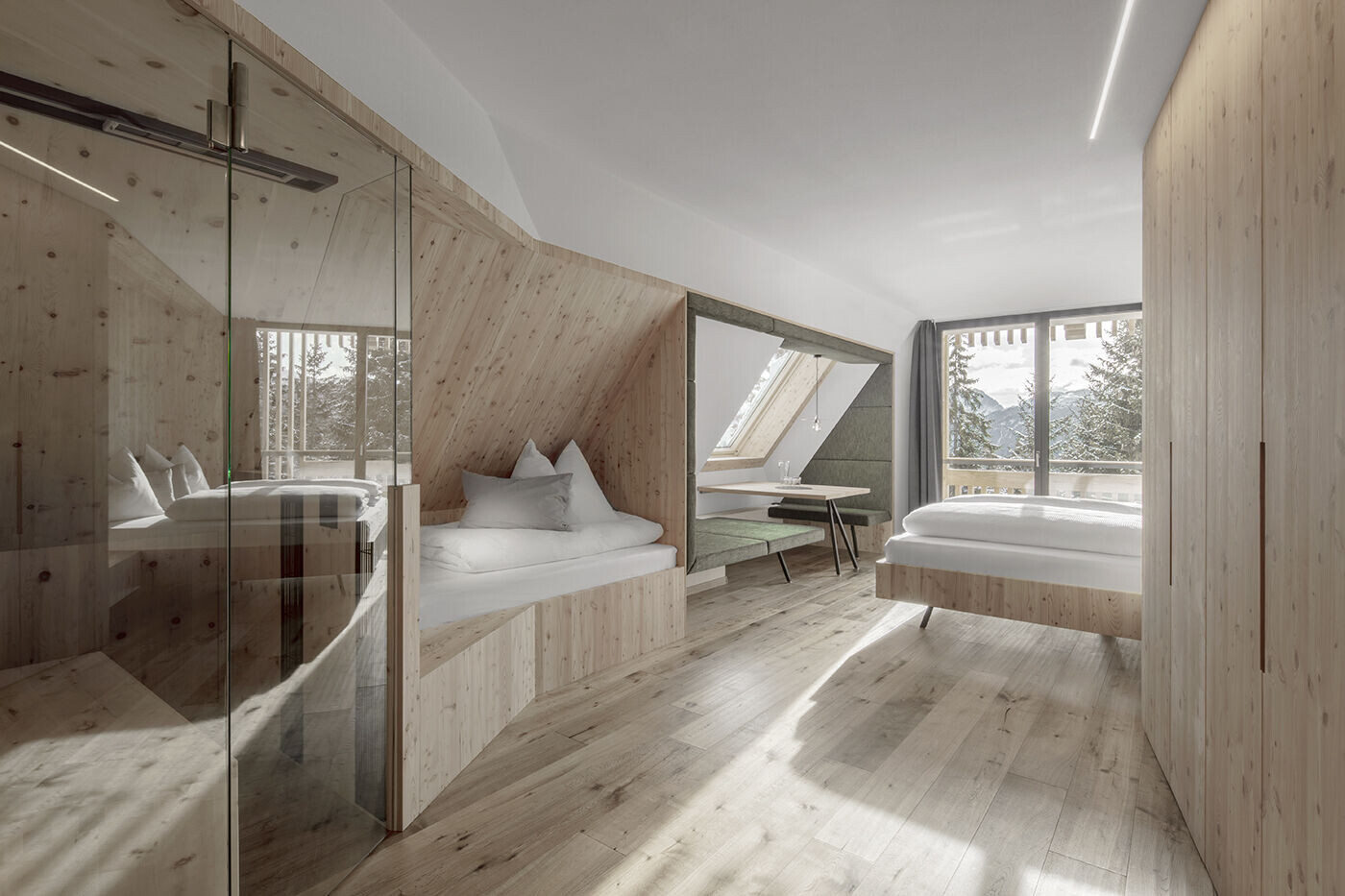
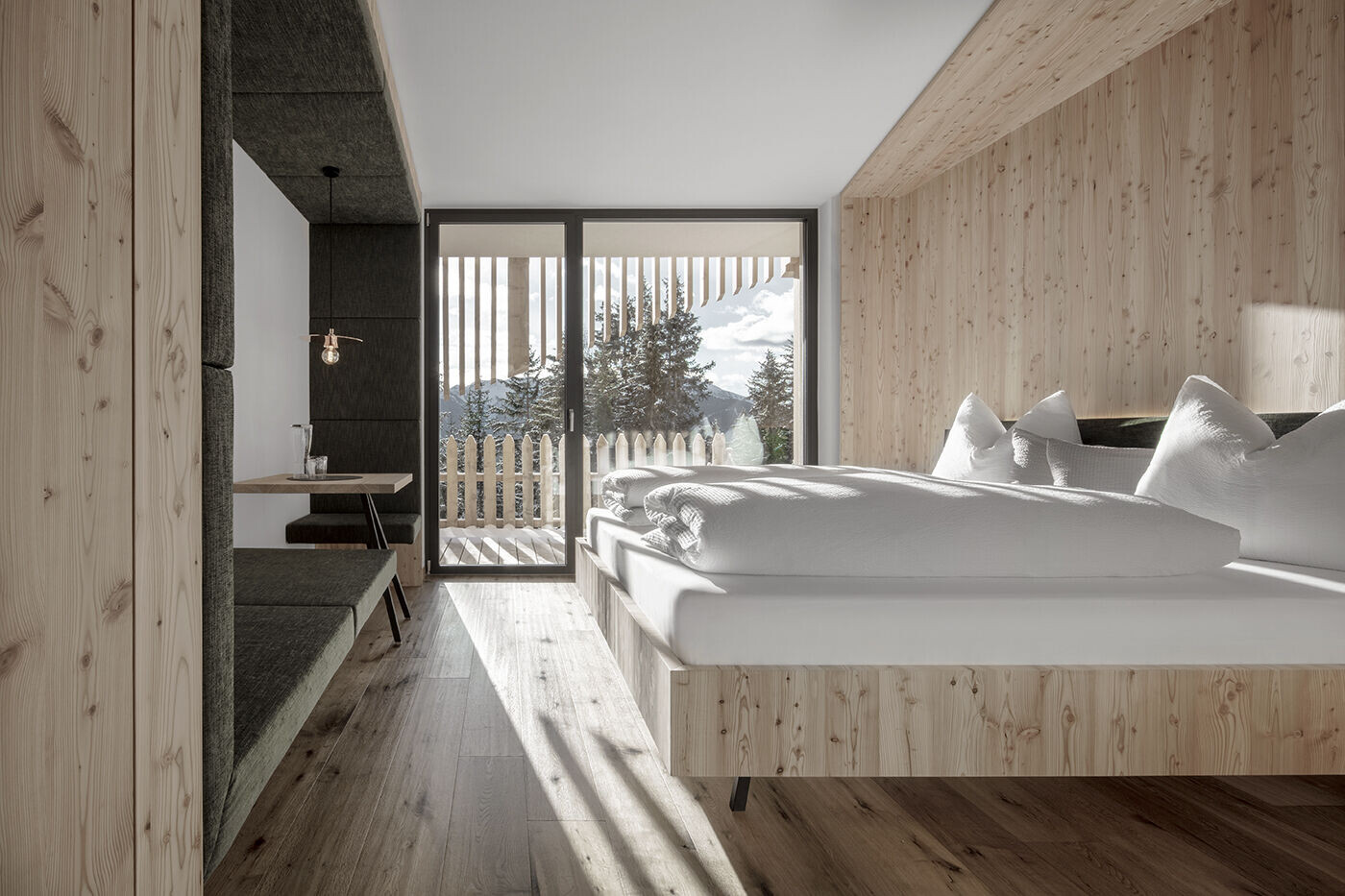
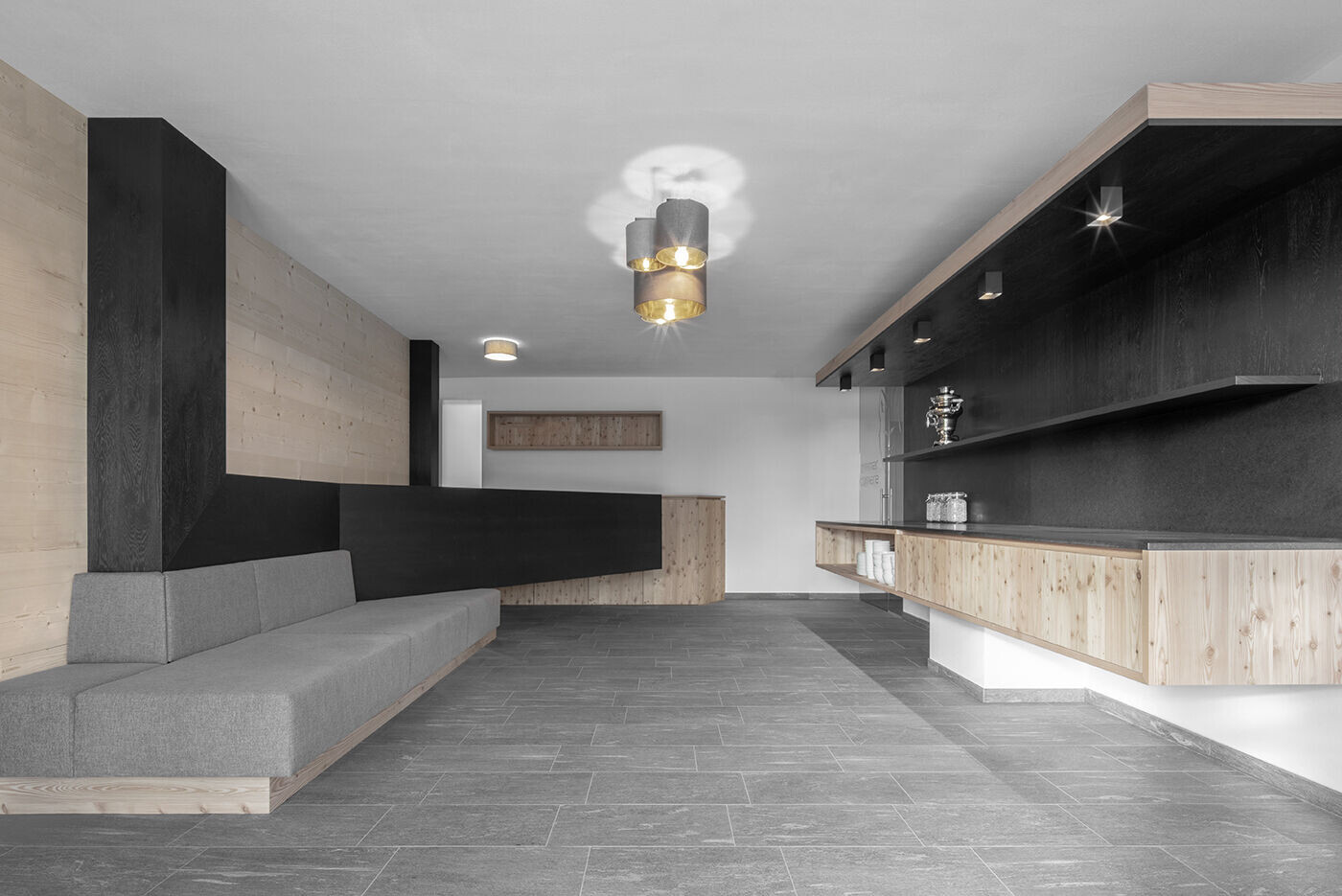
When developing the project, it was important for the project to be tailored to the location; an individual and unique solution should be the distinguishing and recognisable feature of the new Almhotel. There should be no kitschy rural construction, but rather an honest and authentic approach to the materials and landscape. The interplay between the building site, landscape and architecture should result in a striking building with a timeless face - an alpine building with local materials, clear, simple form and proportions that embeds itself gently into the topography. The result is not a wellness hotel, but a high-quality mountain guesthouse.
