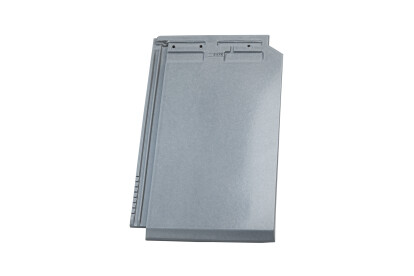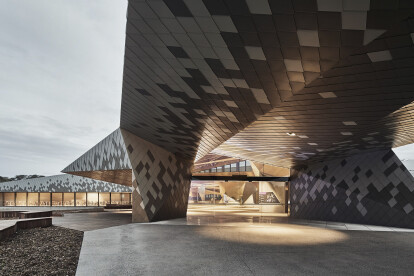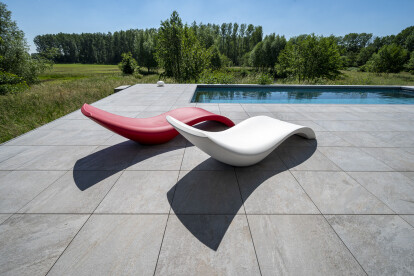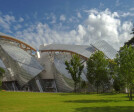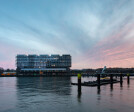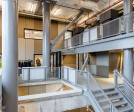#roofing
An overview of projects, products and exclusive articles about #roofing
Product • By Tejas Borja • FLAT-11 (custom finishes)
FLAT-11 (custom finishes)
Product • By elZinc® • elZinc Alkimi
elZinc Alkimi
Product • By Zoontjens International BV • Dreen®Ceramica
Dreen®Ceramica
Project • By VenhoevenCS architecture + urbanism • Offices
Het Platform
Project • By Fondation Louis Vuitton • Museums
Foundation Louis Vuitton Museum
Project • By Mei architects and planners • Cultural Centres
