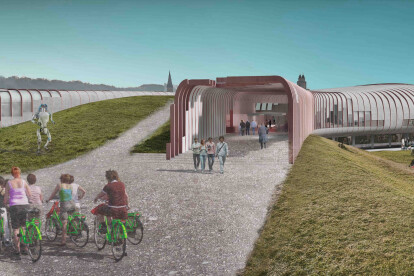Science center
An overview of projects, products and exclusive articles about science center
News • News • 19 Jun 2024
ZAV Architects leverages the “grandmother’s” circular economy approach in design of Dr. Beski Science Foundation
News • News • 25 Oct 2023
Cosmocité science center in Pont-de-Claix preserves the industrial memory of its location
Project • By SKOLNICK Architecture + Design Partnership • Community Centres
ROPER MOUNTAIN SCIENCE CENTER
Project • By CEBRA • Cultural Centres
EXPERIMENTARIUM SCIENCE CENTER
Project • By C.F. Møller Architects • Universities
Maersk Tower extension of the Panum Complex, Unive
Project • By YEGENA architectural design and colsulting • Exhibition Centres





















