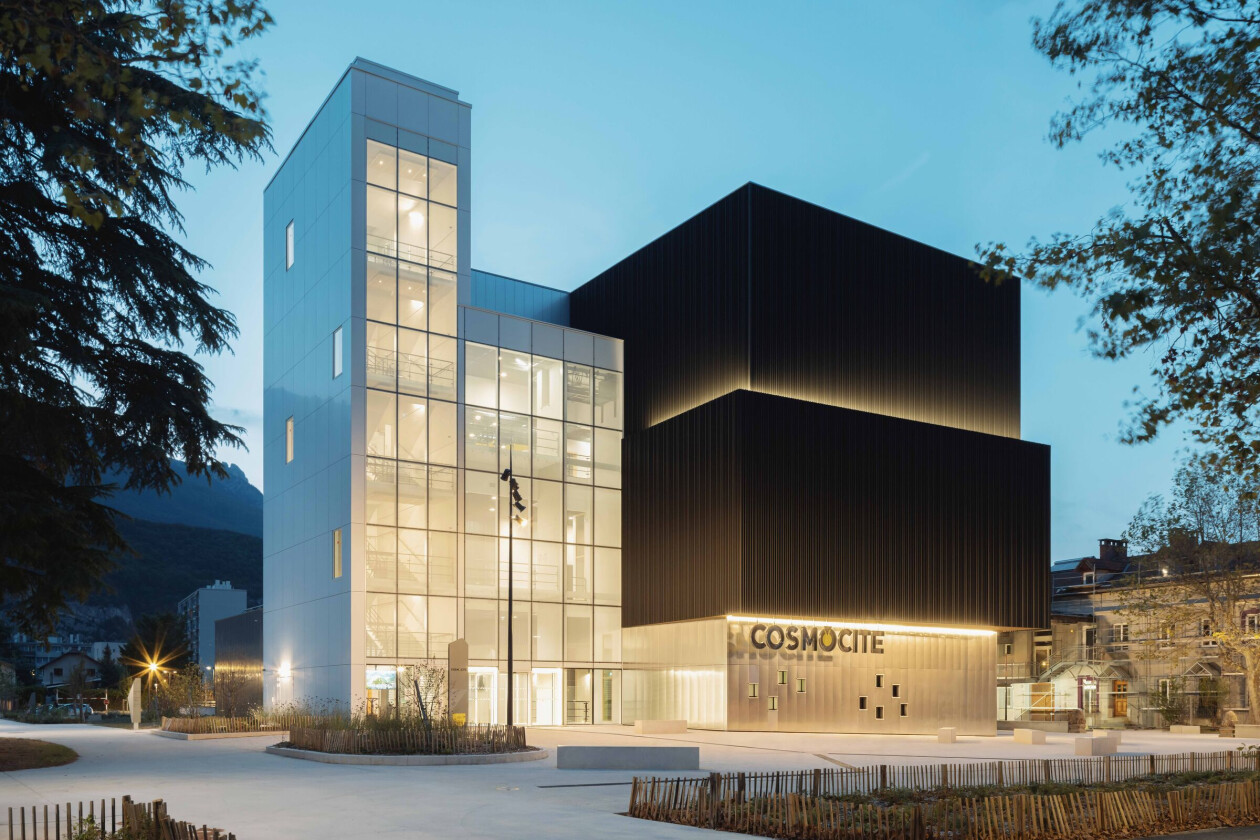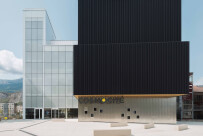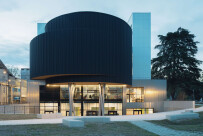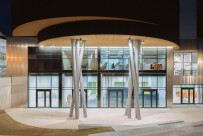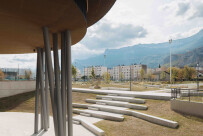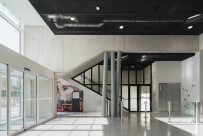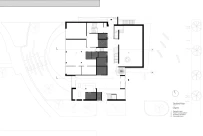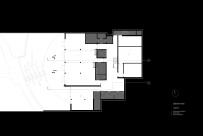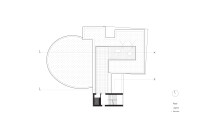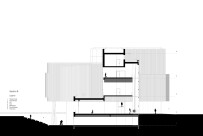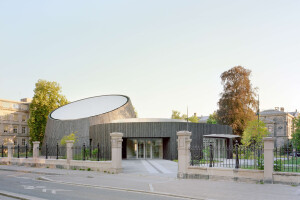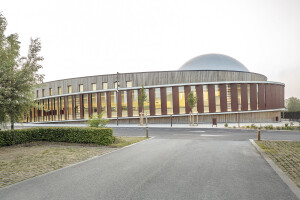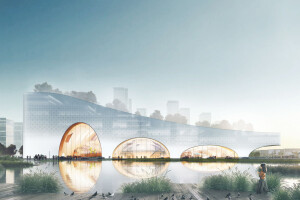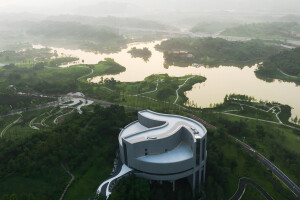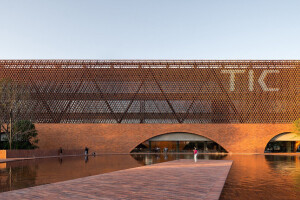French architectural studio Arcane Architectes (based in Grenoble) and Canadian architectural studio Cardin Julien (based in Montréal) worked in partnership on the design of Cosmocité, a new science center in Pont-de-Claix (a municipality of Grenoble-Alpes Métropole). Cosmocité is constructed on the site of “Les Grand Moulins de Villancourt” — a former water mill that has marked the industrial heritage of Pont-de-Claix since 1869. Located at Pont-de-Claix’s northern entrance, Cosmocité is considered the “cultural cornerstone” of the municipality’s urban renewal.
Unable to be reused, the old mill was demolished in 2019. Aiming to preserve the industrial memory of the site, the architects “created an assemblage of volumes that link the region's industrial past, embodied by the white volume, with the contemporary scientific focus of the new institution, embodied by the black volume.”
Cosmocité’s glossy, translucent white volume echoes the shape of the original mill and houses passageways, a reception, services, administration, and logistics. Its vertical and horizontal corridors are bathed in natural light, offering views of the surrounding landscape. The matte, opaque black volume is the hub of the science center’s various activities, housing a planetarium, immersive 3D room, and permanent exhibition hall. A roof terrace overlooks the Grenoble basin and mountains.
The 80-seat circular planetarium is inclined at 10 degrees and equipped with a stargazing simulator. It is accessed via a “vision adaptation waiting area and an acoustic airlock.” Montreal-based digital studio CREO created the permanent exhibition’s scenography in collaboration with the region’s various scientific bodies. Spread across two floors, the exhibition is centered around the themes of “earth” and “cosmos”.
Cosmocité’s bioclimatic design includes glazing on the hall and staircase that harnesses solar energy. The staircase is designed to encourage visitors, where possible, to use the stairs to access upper floors. Screen-printed glass works to prevent over-heating. The architects note that summer thermal comfort is ensured by “a heat inert cement structure, sun-breaker structures on the west facade, and external solar shading.” Space beneath the cantilevered planetarium hall provides shelter in warm summer days and sits adjacent to a contemporary amphitheater. The design includes openings that allow for natural ventilation; the building’s air quality is controlled using “a double-flow system, with adapted flow rates and filters.”
The architects explain that “energy efficiency is primarily about reducing the building's thermal requirements.” Cosmocité’s compact construction and high-performance envelope ensures this is possible. The building’s heating is provided via a district heating system; it is cooled using heat pumps.
