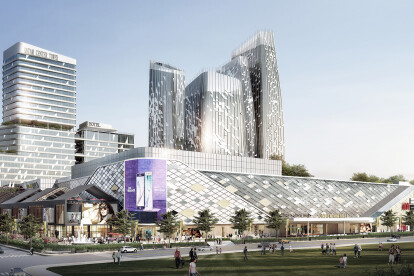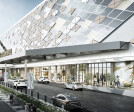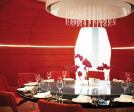Shopping mall
An overview of projects, products and exclusive articles about shopping mall
Project • By One Works • Shops
The Market - Luxury Shopping Outlet
Project • By Arizon Design • Shopping Centres
Joy City Kid's World
Project • By BEHF Architects • Shopping Centres
Shopping Mall WEZ
Project • By PHL Architects • Shopping Centres
One Batam Mall
Chongwenmen M-Cube
Project • By mode:lina™ • Shopping Centres
A food court inspired by modern home kitchens.
Project • By Schenker Salvi Weber Architekten ZT GmbH • Offices
Post am Rochus
Project • By 3XKO • Shopping Centres
Vadistanbul Shopping Centre
Project • By ACME • Shopping Centres
Eastland Shopping Centre.
Project • By Johannes Torpe Studios • Restaurants
RESTAURANT DESIGN FOR SUBU
Project • By Brigada • Shopping Centres
Food Palace in Avenue Mall
Project • By Dennis Lo Designs • Shopping Centres
Broadway Cinema - Tangshan, China
Project • By L35 Architects • Shopping Centres
El Mercat de Glòries
Project • By Zoontjens International BV • Shopping Centres
Shopping Centre ODYSSEUM
Project • By Girimun Architects • Shopping Centres










































































