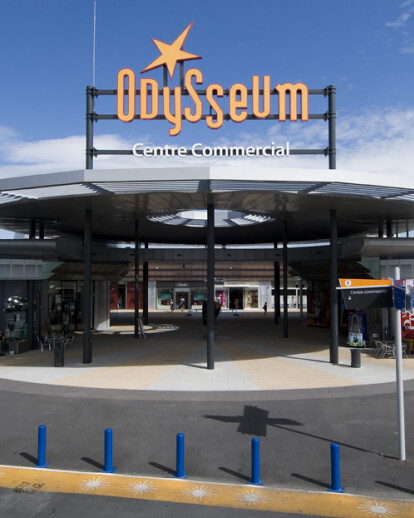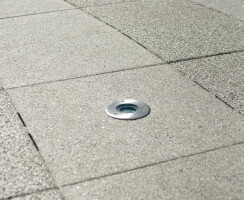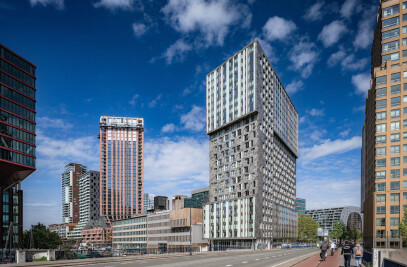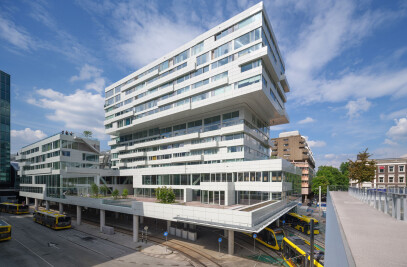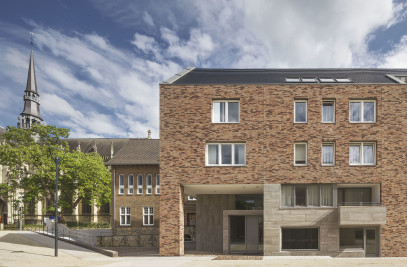WALKWAYS AND SQUARES CONSTRUCTED USING “MADE-TO-MEASURE” DRENOLIET SLABS
”The choice of DNS Drenoliet® slabs on spacer pads as the construction system was based on technical reasons as there were no indoor flooring materials that could satisfy the preconditions set on open-air areas. And to comply faithfully with the solution chosen by our client we worked closely with the Dutch research department of ZOONTJENS in order to define the technical and aesthetic characteristics of the slabs and ensure their correct application.” Yves Simon, architect DGLa
The requirements The architecture of the building created by the agencies Design International and DGLa, draws its inspiration from both Greek mythology (Homer's Odyssey) and the modern classic “2001 A Space Odyssey”. Its contemporary design, incorporating modern technology, reflects the conquest of space through the use of materials such as aluminium, stainless steel and glass. The pedestrian areas also match the theme despite having to meet a number of challenging preconditions such as: • A non-slip, frost-resistant floor, yet which is permeable to water • An incline to enable rain water to drain off • Consideration of any surface overloading issues • The creation of a surface flat enough (including no unevenness between the slabs) so that handicapped people can safely access the commercial centre and shopping carts can easily be used
The solution: “made-to-measure” Drenoliet® slabs on spacer pads The finishing layer of the slabs also had to feature different shades of colour in order to comply with the solution chosen by the architects and to enable a distinction to be made between the different zones. To achieve this, Zoontjens replaced its customary colorants by shiny textures: granulates, metallic particles and coloured glass. And to fit out the different pedestrian areas, seven differently coloured types of 8-cm thick Drenoliet® slabs of 60 x 60 cm were used.
Because the Odysseum is all curves, Zoontjens had to find an innovative way to enable the curves of the walkways and the central squares to be constructed using square slabs. This was solved by the meticulous drafting of technical drawings in advance. It also required some 6,000 m2 of slabs to be cut to size in order to shape the slabs to the lines of the buildings.
Pedestrian areas: 10,000 m2 Completion: September 2009
Involved parties Developer: Icade Promotion Zone planning: SERM - Société d’Equipement de la Région Montpelliéraine Architects: Design International and DGLa Waterproofing: Soprema
