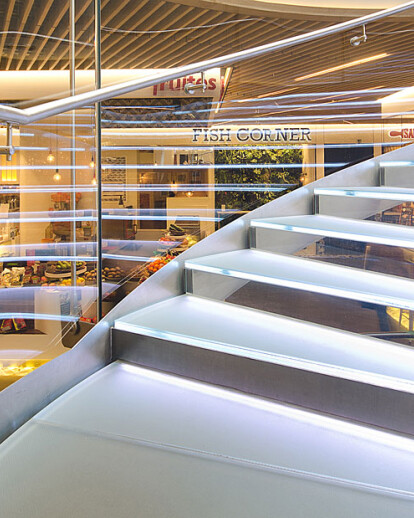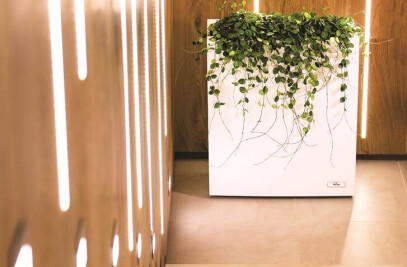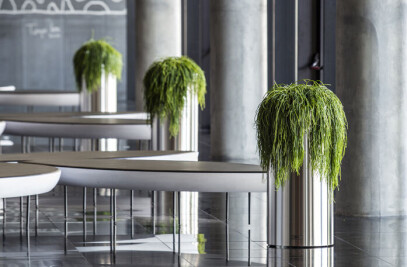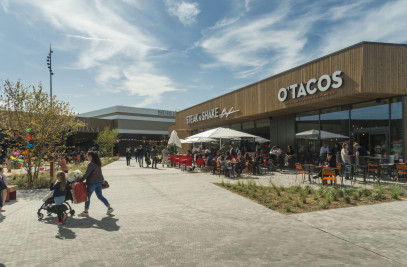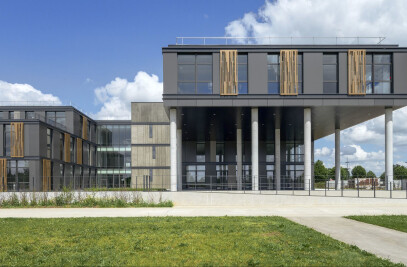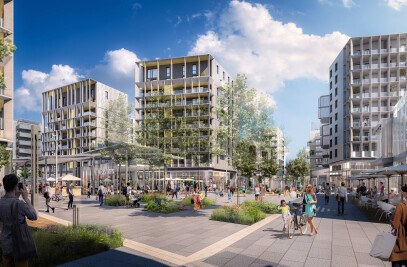As part of the comprehensive renovation project for the Glòries shopping centre and following the opening of the “El Passatge” outdoor leisure and dining area, work is now going ahead on a new 3,200 m2 space which will provide a variety of gastronomic activities and opportunities to sample gourmet cuisine. The new space “El Mercat de Glòries” consists of a large restaurant with various culinary “corners” bringing together nineteen different companies, and a cookery workshop. The design, inspired by Barcelona's traditional markets, uses modernist touches such as “trencadís”, elaborate ironwork, coloured glass, and mosaic encaustic tiles, upon which the kiosks are distributed around the central area. All of this combining the very latest materials: wooden boards which incorporate the lighting and white strips of composite material (corian) for the design of the ceilings, walls coated with lacquered glass and porcelain stoneware tiles for the main floor. El Mercat is located in the semi-basement of the shopping centre, with a direct street entrance on the corner of Avinguda Diagonal and Llacuna street. The market area can also be accessed through the indoor mall and through “El Passatge”, by way of a spectacular circular glass staircase which is illuminated at night and joins both levels to create a truly unique restaurant space.
One of the shopping malls of Barcelona is renovating their image. On the last floor there is a market area where people can do their shopping and enjoy lunch or dinner. The idea is a mix of traditional wood ceilings in the shopping areas with the modern image of an impressive 20th-century shopping mall. American Red Oak was chosen in an impressive slat of 30 x 120 mm which guides the visitant through the different modern stands where the different brands sell their products.
More information about Linear Solid Wood Grid are on the Hunter Douglas website. (see link below)
Products used in this project
More Projects by L35 Architects
| Element | Brand |
|---|---|
| hydro planters | Hobby Flower |
| Manufacturers | Hunter Douglas Architectural |
Products Behind Projects
Product Spotlight
News

Archello Awards 2024 – Early Bird submissions ending April 30th
The Archello Awards is an exhilarating and affordable global awards program celebrating the best arc... More

Introducing the Archello Podcast: the most visual architecture podcast in the world
Archello is thrilled to announce the launch of the Archello Podcast, a series of conversations featu... More

Tilburg University inaugurates the Marga Klompé building constructed from wood
The Marga Klompé building, designed by Powerhouse Company for Tilburg University in the Nethe... More

FAAB proposes “green up” solution for Łukasiewicz Research Network Headquarters in Warsaw
Warsaw-based FAAB has developed a “green-up” solution for the construction of Łukasiewic... More

Mole Architects and Invisible Studio complete sustainable, utilitarian building for Forest School Camps
Mole Architects and Invisible Studio have completed “The Big Roof”, a new low-carbon and... More

Key projects by NOA
NOA is a collective of architects and interior designers founded in 2011 by Stefan Rier and Lukas Ru... More

Taktik Design revamps sunken garden oasis in Montreal college
At the heart of Montreal’s Collège de Maisonneuve, Montreal-based Taktik Design has com... More

Carr’s “Coastal Compound” combines family beach house with the luxury of a boutique hotel
Melbourne-based architecture and interior design studio Carr has completed a coastal residence embed... More
