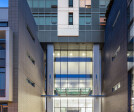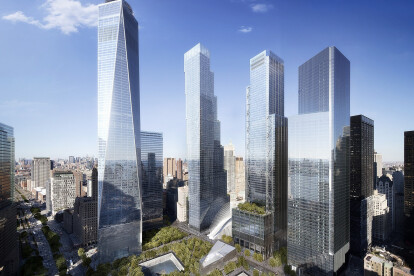Skyscraper
An overview of projects, products and exclusive articles about skyscraper
Project • By BOMP • Parks/Gardens
Essence
Project • By NSDA Architects • Apartments
MetroPlace
Project • By CRG Architects • Offices
Architect's Village - Bamboo Skyscraper - Singapore
Project • By Anish Kapoor • Sculptures
Orbit
Project • By Kohn Pedersen Fox Associates • Offices
Tour First
Project • By Skidmore, Owings & Merrill SOM • Offices
Burj Khalifa
Project • By Renzo Piano Building Workshop • Bridges
The Shard - London Bridge Tower
Project • By LUCA CURCI ARCHITECTS • Offices
Vertical City
Project • By Gad Architecture • Shops
Fish Market
Project • By 'Agence d'Architecture A.Bechu • Offices
D2 Tower
Project • By Billiani srl • Restaurants
Bio.it restaurant
Project • By BIG - Bjarke Ingels Group • Commercial Landscape
2 WORLD TRADE CENTER
Project • By EnOcean GmbH • Offices
The Squaire – lying skyscraper in Frankfurt
Project • By Emmanuelle Moureaux • Parks/Gardens
100 colors / Shinjuku Central Park
Project • By Veech x Veech • Offices





































































