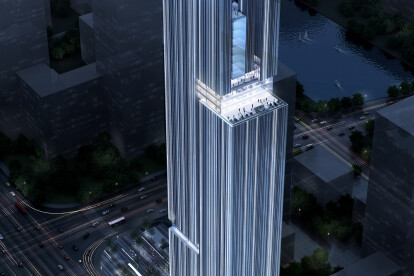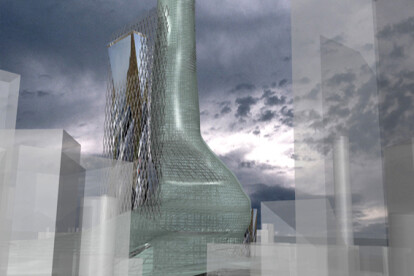Skyscraper
An overview of projects, products and exclusive articles about skyscraper
Project • By AVA- Andrea Vattovani Architecture • Offices
ROTS
Mandarin Oriental Chengdu
Torre Mayor
Bravo Pazhou
Project • By gianluca milesi architecture • Information Centres
City Tower
Project • By MHM Architects • Offices
The STRABAG Headquarter in Bratislava
Project • By Rosales + Partners • Bridges
George Washington Carver Bridge
Project • By Hunter Douglas Architectural USA • Restaurants
Aureole Restaurant
Project • By MSB Arquitectos • Cultural Centres
Busan Opera House
Project • By PES-ARCHITECTS • Offices
ICON YUNDUAN TOWER
Project • By MAD Architects • Shops
Audi City Beijing
Project • By pc-|< paolo cesaretti Arch- • Townscapes
Growing By Numbers
Project • By MVRDV • Exhibitions
Porous City Tower
Project • By HB Design Pte Ltd • Apartments
The River
Project • By Elenberg Fraser • Apartments






































































