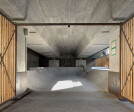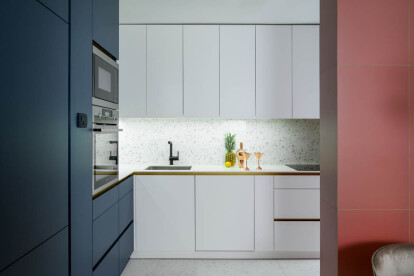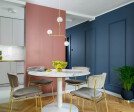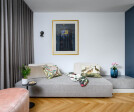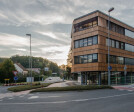Slovenia
An overview of projects, products and exclusive articles about slovenia
Project • By GAO architects • Wellness Centres
S HAIR SALON
Project • By scapelab • Skateparks
SKATEPARK UNDER THE FABIANI BRIDGE
Project • By VenhoevenCS architecture + urbanism • Cultural Centres
Istrian Cultural Center Izola
Project • By Studio CAPN • Hotels
Milka Boutique Hotel
Project • By GAO architects • Apartments
Splendour in the city
Project • By GAO architects • Apartments
Apartment in Izlake
Project • By Ravnikar Potokar architectural office • Offices







