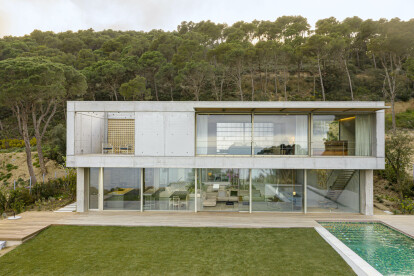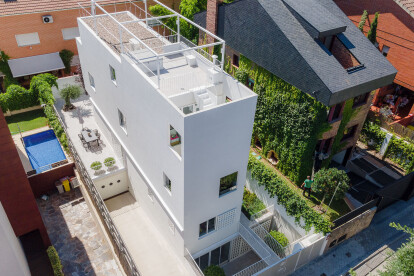Solarium
An overview of projects, products and exclusive articles about solarium
News • News • 4 Aug 2022
Nature and transparency form a harmonic balance that characterize House in Begur
Surrounded by nature and with a broad view over Catalonia's Costa Brava landscape, Garcés de Seta Bonet architecture studio developed this large patio house (420 m2). Inspired by traditional Roman dwellings, the design concept features a living area around a central space and an exterior nature expressed in a more domesticated way.
Adrià Goula
The house's exterior recalls a concrete prism or compact piece of artificial stone. Upon entering the house, this perception changes completely, with the walls seeming to break away and any feeling of a monolith vanishing as transparencies between indoor spaces and progression between rooms through to the patio. "When you go inside, the image of nature is reflected everywhere, br... More
News • News • 9 Jun 2022
Murado & Elvira Architects get inventive with small outdoor spaces on a narrow lot
On a long and narrow plot in a quiet residential of Madrid, Galgo House by Murado & Elvira Architects accommodates its floor plan inside a volume on 4 meters in width. The result design is compact and inventive in its spatial planning with small outdoor indoor spaced insert to provide a rich spatial experience while preserving privacy within a dense urban neighbourhood.
imagen subliminal
The sequence of spaces includes a courtyard on basement level, swimming pool and garden on the floor level and a double-height terrace on the first floor that expands the feeling of space by extending from indoors to out.
imagen subliminal
The basement receives natural light thanks to a dug patio that extends the entire frontage o... More
News • News • 21 Apr 2022
El fil verd estudi d’arquitectura complete a bioclimatic and passive restoration of a house in Barcelona
Rehabilitating a single-family house constructed between party walls in Barcelona in 1942, this bioclimatic and passive restoration preserves the surrounding typology of the two-storey family home with roof terrace and single-storey pavilion at garden level.
Milena Villalba
The architects, El fil verd estudi d’arquitectura, sought to improve distribution, thermal-acoustic comfort and energy efficiency while maintaining high standards of quality that include the use of natural materials wherever possible.
Milena Villalba
In terms of distribution, the main house rooms are oriented towards the southern façade to maintain a visual connection with the garden and watercourse. The pavilion is a library an... More
Project • By Enric Rojo Arquitectura • Residential Landscape
Adequate garden and pool ALE
The client required an aesthetic and use change of the current garden and the incorporation of a swimming pool. The strategy is to understand the garden with an ‘outside room of the house’.
The aesthetic and functional change involves the redesign of the space and the choice of appropriate materials for different uses. For the pool area, we bet on working the pavements and the bench with clay materials that provide naturalness and consistency.
The perimeter vegetation surrounds the garden, giving a visual richness that is enhanced by the variation in height and volume of the different species planted in order to control the views with respect to the neighbors and reduce the visual impact of a perimeter fence. The incorporation... More
Project • By hatem + D / etienne bernier architecte • Private Houses
Résidence des Erables
Our team has been mandated to add a new room to a townhouse in Quebec City. The 112 sq. ft. expansion takes place in the house back yard. The idea intended was to provide a simple contemporary gesture that could easily fit into the architectural ethics of the neighbourhood.The owners have expanded to create a new logic into their living spaces. Space, light, intimacy and "openness to the outside" are the key words of this conception.The extension takes the form of a dark tinted glass cube. The large apertures are precisely cut and create a new supply of natural light that enters in one of the most coveted rooms of the house, the kitchen.The cube and the façade meeting allows to design an intimate terrace. A geometry imagined to se... More












