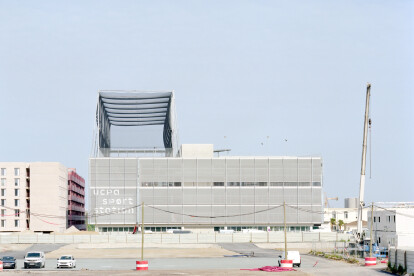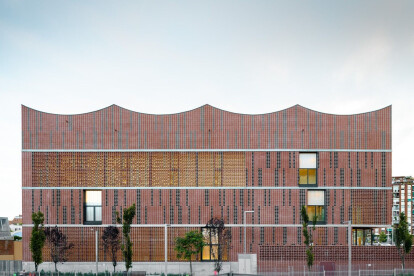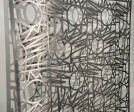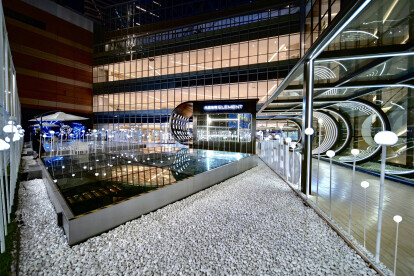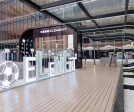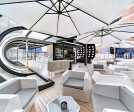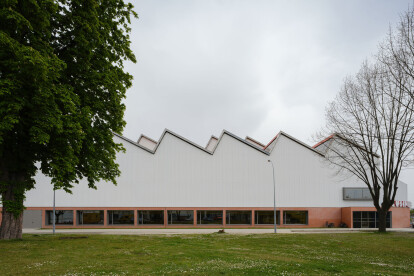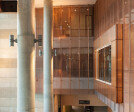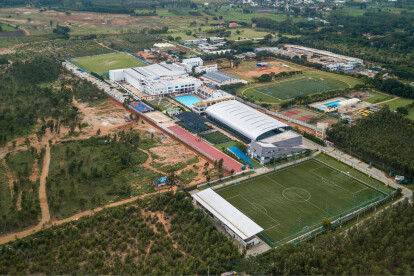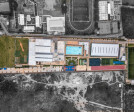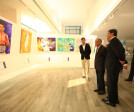Sports center
An overview of projects, products and exclusive articles about sports center
News • News • 13 Sep 2023
NP2F completes “Cathédrale des Sports” in Bordeaux
News • Specification • 13 Jun 2023
10+1 sports centers with expressive facades
Project • By Móz Designs • Sports Centres
Footprint Center - Club Gila River
Project • By Parallect Design • Sports Centres
Element Sports Kunming Hello World
News • News • 21 Sep 2022
IDOM revamps an old military industry building into a vibrant and playful sports centre
Project • By spillmann echsle architekten • Sports Centres
Tanzwerk 101, Zurich
Project • By AGRA Anzellini Garcia-Reyes Arquitectos • Auditoriums
POLI_Polivalente “El Otoño“
Project • By Nordic Copper from Aurubis Finland • Sports Centres
Adelaide Oval
Project • By Urban Frame • Sports Centres
Padukone-Dravid Centre for Sports Excellence
Project • By SRG Partnership • Sports Centres
Marcus Mariota Sports Performance Center
Project • By ATI Project • Shopping Centres
Pisa Stadium
Project • By Girimun Architects • Shopping Centres
Nanxiang Mall
Project • By Franz&Sue • Playgrounds
