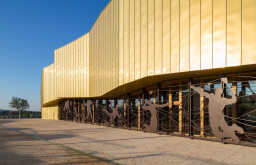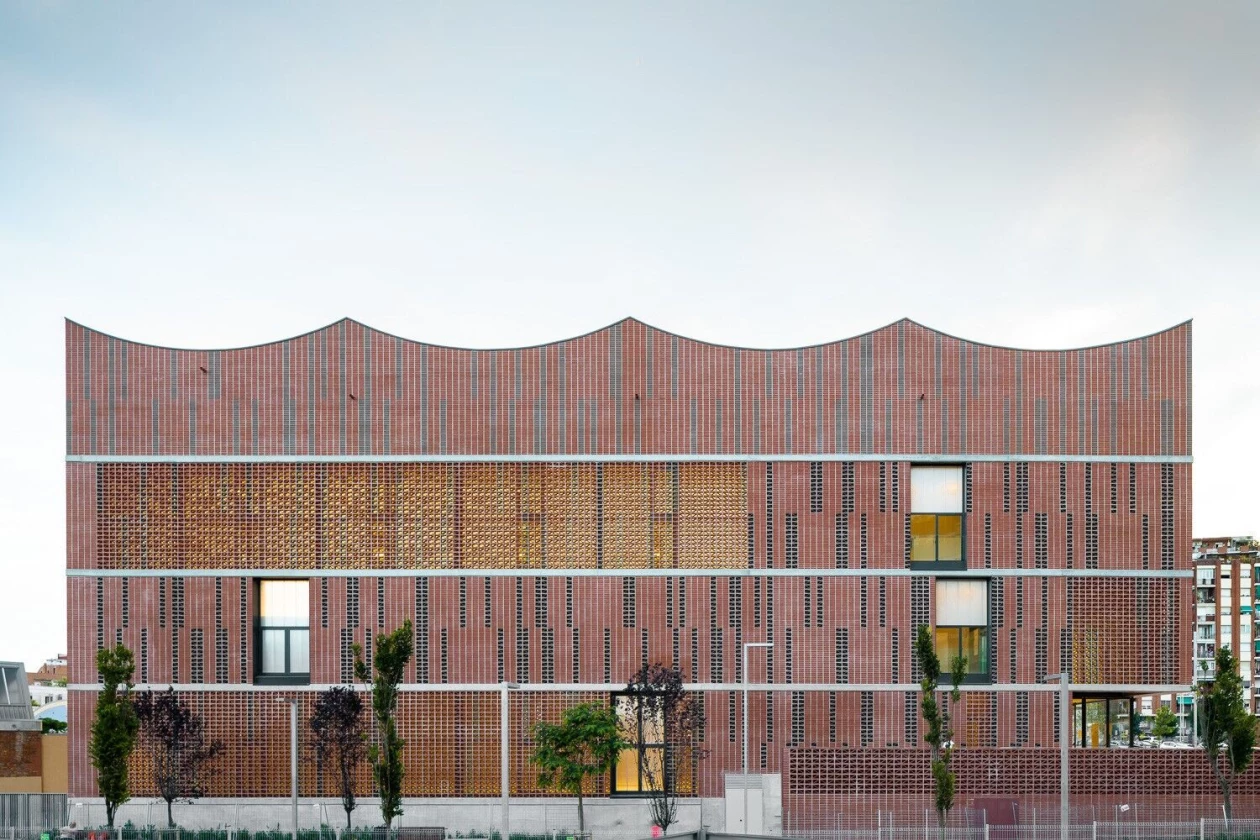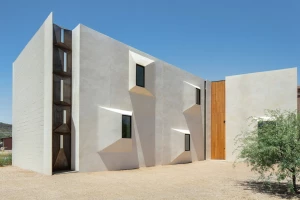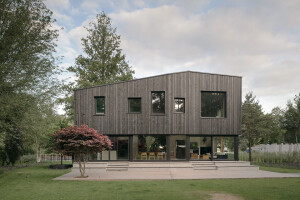A sports or leisure center is often an integral part of daily life in a local community. A recreational hub, the design of a sports center is an important calling card. Aside from the center’s range of facilities and activities, a larger building with space for an architecturally expressive facade can excite the imagination and engender a sense of civic pride.
The following sports centers welcome visitors with a range of expansive facades.
1. LEO, Sports Hall in Pfungstadt
LEO, a sports hall in Pfungstadt, Germany, was designed by METARAUM Architekten. The building’s diamond-paneled roof and walls, developed by Sto AG, flow into each other to create a sleek, aerodynamic facade.
2. Vanke Co., Changchun Community Sports Complex
The design of the Changchun Community Sports Complex in China’s Jilin province, echoes the site’s former power plant. Developed by GBBN Architects, the geometric structure is clad in Terracotta panels.
3. Camp del Ferro Sports Centre
In a design by Barceló Balanzó Arquitectes, Gustau Gili Galfetti, and AIA Activitats Arquitectòniques, Camp del Ferro Sports Centre in Barcelona is constructed largely from brick. The brick is laid in a way that adds levels of pattern, texture, and pixelation to the facade.


Designed by archi5, La Fontaine sports complex in Antony, France, injects a “new impulse” into its urban neighborhood setting. Described as a “big multi-facetted monolith,” the facade consists of copper, aluminum, and tin alloy that will acquire a warm patina with age.
5. Ampliacion Centro Deportivo Las Eras
Enkiro architects designed Ampliacion Centro Deportivo Las Eras in Madrid with a characterful triangular geometry. The new building is covered in a see-through micro-perforated skin from IMAR, described as a “living façade that dematerializes depending on the time of the day.”
The triple-skin facade of the Sports Hall La Minais in Sainte-Luce-sur-Loire, France, uses a standing seam cladding system developed by Kalzip. Designed by Bohuon Bertic Architectes, the prepossesing facade is made up of perforated and opaque aluminum sheets.
7. Nový Hrozenkov Primary School Sports Hall
Designed by Consequence Forma Architects, the Nový Hrozenkov Primary School Sports Hall in Czechia features TESAREM larch wood cladding that helps prevent the building from overheating. The combination of wood and glass creates an elegant and inviting building facade.


The Dillenburcht sports hall in Drunen, Netherlands, is clad in blue anodized aluminum panels. Designed by De Twee Snoeken, the building’s smart, angular design is enhanced by perforations in the panels.
9. Sports Center for Überlingen School Campus
The Sports Center for Überlingen School Campus in Germany was designed by Wulf Architekten. Its elegant appearance is enhanced by the white expanded metal facade and sawtooth roof. The use of expanded metal from Pro Metall creates an expressive mesh-like finish.
10. Telefonplanshall
Designed by AIX Arkitekter, the upper volume of Telefonplanshall in Stockholm is clad in wooden ribs that incorporate large light inlets. An artwork on the building’s western facade was designed to convey a sense of energy and movement.
+1. Sports Hall – “Temps Des Cerises” Park
Designed by Explorations Architecture as an entrance to the Temps Des Cerises park in Saint-Denis, France, this sports hall has an open, rhythmic structure. The large portico is made up of timber columns and a transparent polycarbonate cover. In addition to its function as an entrance, the structure offers a protected place for a range of sports.






































