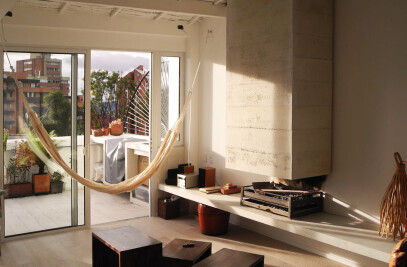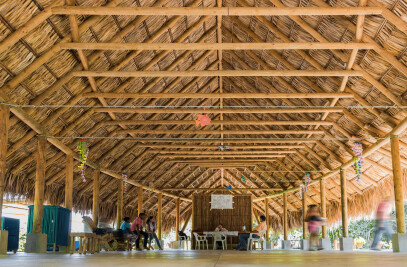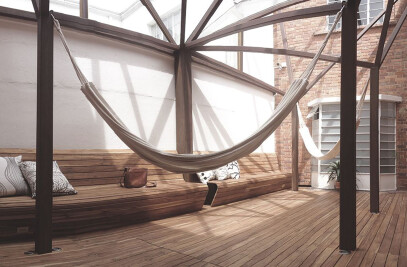In 2009, the Escuela Colombiana de Ingenería Julio Garavito (an Engineering School), whose campus is located in the northern outskirts of Bogotá, identifies the need to build a multipurpose building to offer students and faculty members a space for cultural events as well as a sports center. The building, named “El Otoño” (in English, The Autumn) is a versatile design and responds to the premise that the School – which seeks to offer an integral education – requires a building that is in accordance with the wide range of activities for this particular university community.
In order to achieve the previous principle, AGRA conceives this project as a dual environment, where different technical and spatial requirements are combined to form the building. The duality is reflected, partly, in the form of the roof, which is composed with two sections, one convex and one concave. In the convex section a closed coliseum is organized, allowing it to be opened towards the space formed by the concave roof. In the inflection point between one curve and the other, articulated by a bridge-beam which crosses the building transversally, the two concave and convex metallic structures unfold into a double continuous curve. Harmony between both of these sections and the overall building is obtained due to the rigorous implementation of the “golden proportion”.
This multipurpose building offers the possibility to realize sport activities for training or for competitions, as well as concerts, musical events and academic events such as assemblies and graduation ceremonies, among others. The opened court is designed for those sports that need more heights such as volleyball, tennis and badminton (h=12mts.), and the closed coliseum is designed to be able to play basketball (h=7mts.) or for the events that need excellent acoustic, such as concerts or special conferences. At the lateral sides there are spaces for aerobics, gymnastics, art, chess, etc. and complementary spaces for offices, bathrooms and deposits.
For special or big events, the two zones can be joined, opened or closed, moving the panels under the bridge-beam. The rear part of the closed zone forming an acoustic shell can function as a scenery stage when folding the steps. The rest of the space is a platform for the public.
Project Spotlight
Product Spotlight
News

Fernanda Canales designs tranquil “House for the Elderly” in Sonora, Mexico
Mexican architecture studio Fernanda Canales has designed a semi-open, circular community center for... More

Australia’s first solar-powered façade completed in Melbourne
Located in Melbourne, 550 Spencer is the first building in Australia to generate its own electricity... More

SPPARC completes restoration of former Victorian-era Army & Navy Cooperative Society warehouse
In the heart of Westminster, London, the London-based architectural studio SPPARC has restored and r... More

Green patination on Kyoto coffee stand is brought about using soy sauce and chemicals
Ryohei Tanaka of Japanese architectural firm G Architects Studio designed a bijou coffee stand in Ky... More

New building in Montreal by MU Architecture tells a tale of two facades
In Montreal, Quebec, Le Petit Laurent is a newly constructed residential and commercial building tha... More

RAMSA completes Georgetown University's McCourt School of Policy, featuring unique installations by Maya Lin
Located on Georgetown University's downtown Capital Campus, the McCourt School of Policy by Robert A... More

MVRDV-designed clubhouse in shipping container supports refugees through the power of sport
MVRDV has designed a modular and multi-functional sports club in a shipping container for Amsterdam-... More

Archello Awards 2025 expands with 'Unbuilt' project awards categories
Archello is excited to introduce a new set of twelve 'Unbuilt' project awards for the Archello Award... More

























