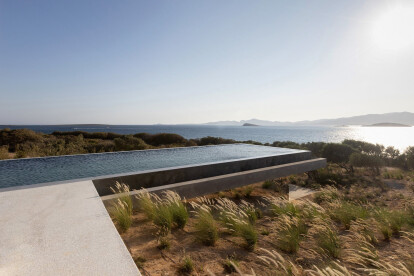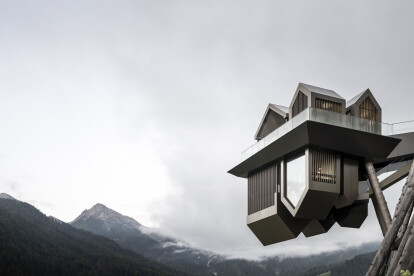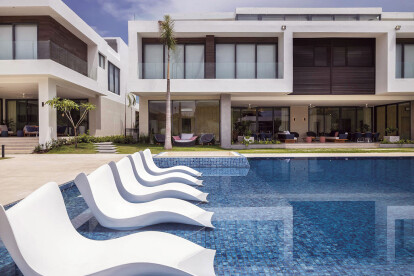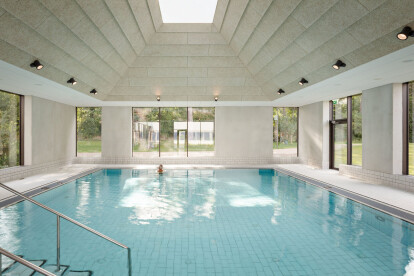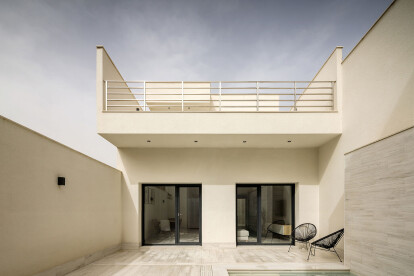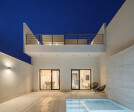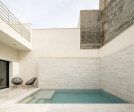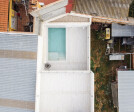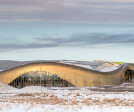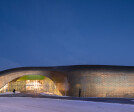Swimming pool design
An overview of projects, products and exclusive articles about swimming pool design
News • News • 26 Aug 2024
Light-filled Multisport Complex in Quebec features massive wooden roof structure
News • Specification • 15 Aug 2023
10 outdoor pools that make a splash
News • News • 26 Jul 2023
NOA’s wellness retreat design draws upon the elements of earth, water, air, and fire
News • Detail • 15 Jun 2023
Detail: Design of “the village upside down”
Product • By ONIX • Penta Arrecife Blue mosaic square tiles for pools and spas
Penta Arrecife Blue mosaic square tiles for pools and spas
Project • By TECO + partners • Swimming Pools
Swimming pool complex Campedelli
News • News • 8 Mar 2022
Roskilde Waterscape sees the transformation of a 1960s water tower into a cohesive spatial experience
Project • By Cerámica Mayor • Hotels
Grand Blue Villas
Project • By Cerámica Mayor • Hotels
Yours Boutique Hotel
Project • By Cerámica Mayor • Hotels
Argo Hotel Mykonos
Project • By Cerámica Mayor • Private Houses
Casa Mirador
Project • By Prime Design OM • Private Houses
Contrast Villa
News • News • 10 Jun 2021
Two wooden blocks gently harmonize with their lakeside surroundings
Project • By GEC Architecture • Community Centres
Shane Homes YMCA at Rocky Ridge
Project • By mado architects • Sports Centres

