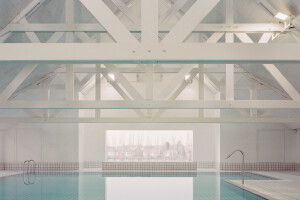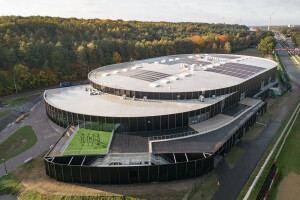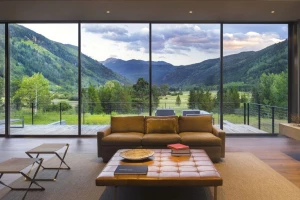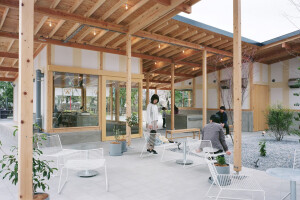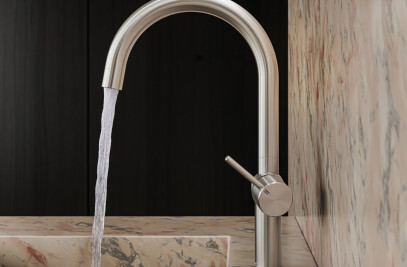The new Saint-Georges Multisport Complex in Saint-Georges, Quebec, was designed by Quebec-based ABCP architecture in consortium with Marie-Lise Leclerc architecte and Bilodeau Baril Leeming architects. The expansive, light-filled complex features a number of carefully considered architectural details, including a massive wooden roof structure, a range of acoustic measures, and excellent energy performance.
The 7,140-square-meter (76,854-square-feet) Multisport Complex is an expansion of Saint-Georges High School and connects with the school at ground-floor level. The complex provides facilities for both students and the public, including a double gymnasium, recreational pool, and semi-Olympic pool with 10 lanes, as well as additional classrooms and multifunctional rooms. Extending lengthwise, the complex runs parallel to an outdoor track; by utilizing the site’s sloping topography, the architects included several ground-floor entrances that accommodate all users.
The new building’s architectural treatment “adopts and reinterprets the modern heritage codes of the high school,” says ABCP architecture. Built in 1974, the school’s features include concrete walls at the base and buttresses topped with metal cladding. The Multisport Complex adopts a contemporary reading of the school’s stratification of levels. “A fully glazed base aligns with the concrete sections,” says ABCP architecture. “A perforated aluminum cladding with a diamond effect evokes the angulation of the elevated buttresses.”
A bright, two-story reception hall leads to the double gymnasium on one side of the building and to the aquatic area on the other side (with a recreational pool and a sports pool featuring ten 25-meter lanes and one- and 3-meter springboards). Pool changing rooms and staff changing rooms are centrally located; gymnasium changing rooms and offices are arranged along a glass-covered “agora” that looks onto a large forecourt.
Natural light enters the gymnasium from the north via large skylights that are almost 20 meters (66 feet) in length. “To control brightness, the fenestration is clear and unobstructed on the north facade, while it is filtered by a second skin of perforated aluminum on the south facade,” says ABCP architecture. In the aquatic area, abundant glazing bathes the space in natural light — to protect the pools from excessive sunlight, a sheltered canopy runs along the south-facing curtain wall.
A wooden staircase with a tiered seating configuration encourages social interaction and provides views into the aquatic area. On the building’s first floor, there are classrooms and multifunctional rooms, a viewing gallery, and bleachers (with a 250-seat capacity for the pool area and a 100-seat capacity for the gymnasium).
In a busy building with large glass spaces, the architects paid particular attention to acoustic ambience with the aim of maintaining reverberation times below 1.5 seconds (reverberation time is a measure of the time required for reflecting sound to decay or "fade away”). Perforated acoustic panels are installed on the walls of the pool and gymnasium — these panels are filled with insulating wool and serve as both an interior finish and envelope support. Fabric-covered acoustic panels cover hard surfaces in the upper parts of the gymnasium; cement-bonded wood fiber tiles are used in the pool area. A suspended ceiling of high-performance acoustic tiles placed behind a wooden slat structure provides acoustic comfort in the building’s common areas. Moreover, the wooden roof structure offers excellent sound absorption.
“The massive wooden roof structure is an innovative and distinctive element of the complex,” says ABCP architecture. In the pool area, imposing wooden beams have a clear span of 34 meters (112 feet) and are topped with cross-laminated timber (CLT) panels; in the gymnasium, beams have a clear span of 28 meters (92 feet). “In addition to its architectural quality, this wooden structure contributes to environmental efforts by sequestering more than 670 tons of CO2,” says the studio.
The building’s envelope consists of triple-glazed curtain walls, architectural concrete, and aluminum cladding, each chosen for their durability and energy performance. Mechanical systems consume less than 20 percent fossil fuels; all other energy sources are renewable. A ventilation system recovers energy during the dehumidification of pool air — the two pools, pool enclosure, bleachers, and a number of peripheral rooms are heated via water-cooled condensers. “The energy performance of the architectural and electromechanical systems exceeds that of the model building by 23 percent, resulting in a 20 percent reduction in annual energy costs, which is exemplary for a building of this type,” says ABCP architecture.






































