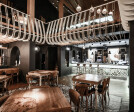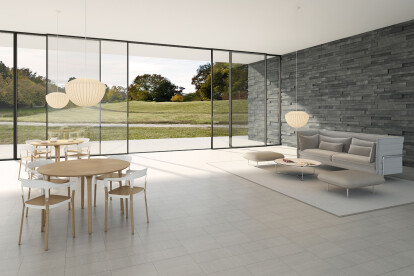The floor
An overview of projects, products and exclusive articles about the floor
Project • By UNS • Private Houses
Haus am Weinberg
Balancing Barn
Project • By Sou Fujimoto Architects • Private Houses
House NA
China Central Television (CCTV) Headquarters
Project • By Wendell Burnette Architects • Private Houses
Desert Courtyard House
Project • By a21studĩo • Residential Landscape
The Tent
Mercedes-Benz Museum
Product • By Bauwerk Parquet • FORMPARK
FORMPARK
Hotel Q
Project • By studio_GAON • Private Houses
House of Respect and Happiness
Project • By YELLOW OFFICE architecture • Bars
The Smart Pub
Product • By Apavisa Porcelanico S.L. • Hydraulic Collection
Hydraulic Collection
Product • By Lily Latifi • Flooring
Flooring
Project • By Studio RUIM • Primary Schools
Floris Versterstraat
Product • By Mommersteeg BV • RE/COVER green – Parts


























































