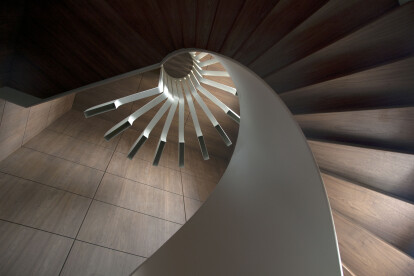The stairs
An overview of projects, products and exclusive articles about the stairs
Project • By Slattery & Acquroff Stairs • Housing
Yarra Stair
Project • By Slattery & Acquroff Stairs • Housing
Osaka Stair
Project • By J. MAYER H. und Partner • Private Houses
OLS House
Product • By EeStairs • MindStep by EeStairs®
MindStep by EeStairs®
Product • By Siller Treppen, Stairs • All glass stairs
All glass stairs
Project • By PSLab • Private Houses
SAIFI RESIDENCE STAIRCASE
Product • By Max Ptk • Flying stairs WING by Max Ptk
Flying stairs WING by Max Ptk
Project • By Neri&Hu Design and Research Office • Exhibition Centres
Design Republic's Design Collective
Product • By Ghenos • Magia staircase
Magia staircase
G-Star Raw Headquarters
Project • By Saunders Architecture • Theme Parks
Forest Stair in Stokke Sculpture Park
Project • By ARX Portugal Arquitectos • Exhibition Centres
Forum Sintra
Product • By Edilco • Plexiglass












































