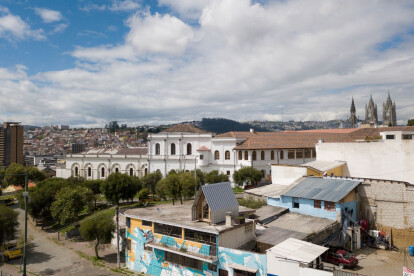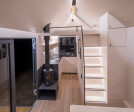Tiny house
An overview of projects, products and exclusive articles about tiny house
Project • By Linework Architecture • Private Houses
Work_shed
Project • By Wiki World • Private Houses
Wiki World-[Wild Home
Project • By Haven Space Design • Apartments
My space
Project • By Stanacev Granados • Private Houses
Casa Kuvo
Project • By ANIEA • Private Houses
Terraced house transformation
Project • By Creativ Interior Studio • Private Houses
Tiny House Model 1
News • Specification • 18 Jul 2023
10 tiny houses that capture the imagination
Project • By Hello Wood • Housing
The Jet House
Project • By Martin Gaufryau, Quentin Barthe, Tom Patenotte • Housing
Le Paravue
Project • By Brette Haus • Hotels
Brette Haus in Hollenbek
Project • By Coburg University - Faculty Design • Student Housing
Circular Tiny House CTH*1
Project • By ARTIKUL Architects • Housing
Mobile Hut
Project • By Atelier D’Architecture Michel Follonier • Private Houses
Chalet in Mase
Project • By Hello Wood • Apartments
Kabinka
Project • By Black Rabbit • Private Houses





































































