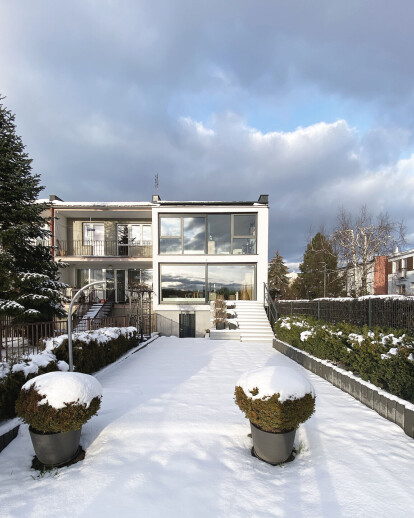The existing, extreme range is a single-family house from the 1970s burdened with usability and functional shortcomings, resulting from the housing standards of that time, years of accumulation, and modifications. The Investors intended the house to become a comfortable, spacious, modern, and friendly space for an energetic retired couple. The plan, therefore, envisions not so much a correction as a true revolution both inside and outside.
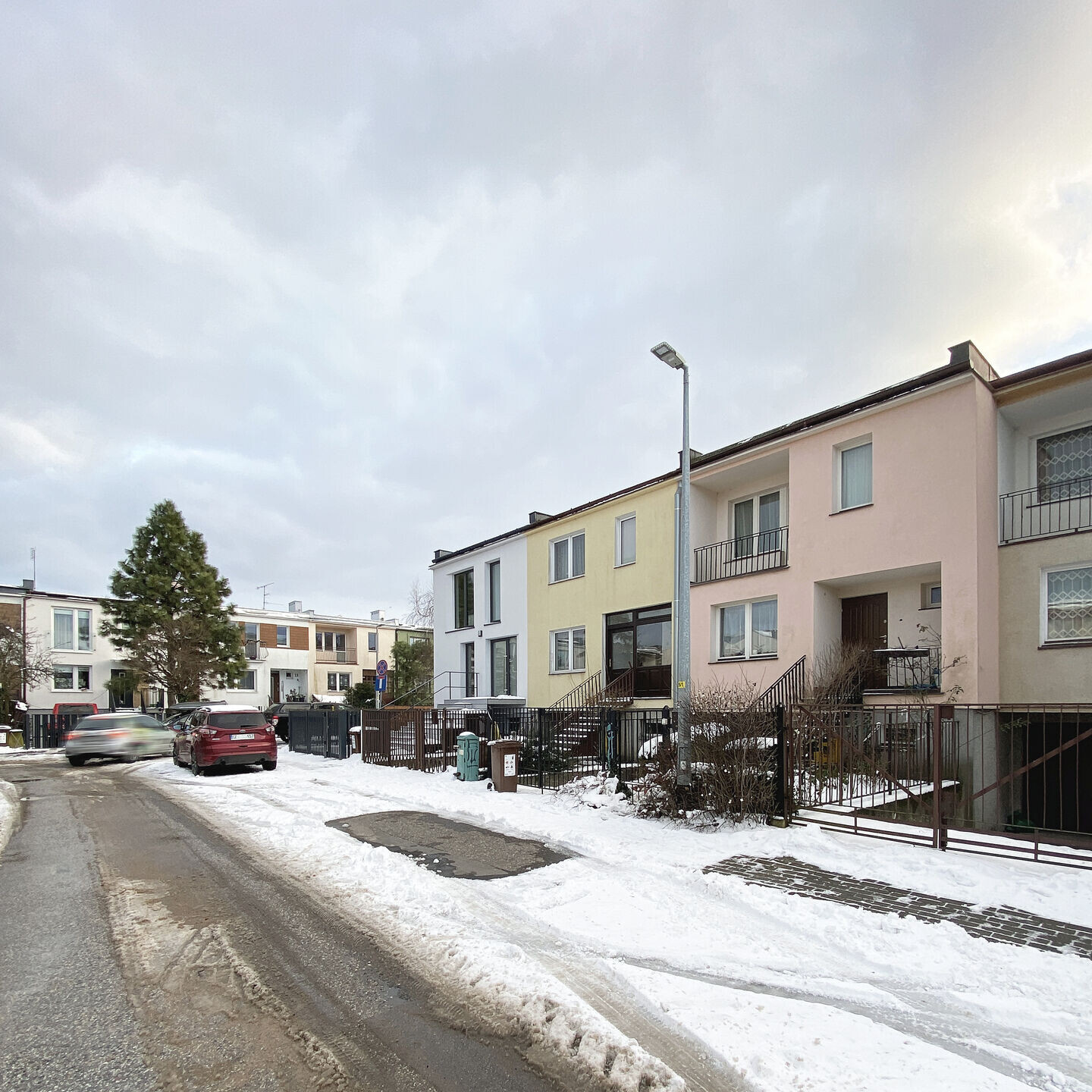
The Investors' experiences and their specific needs served as a starting point for the initial work, but with freedom and trust, they did not limit them; rather, they encouraged unconventional solutions. Technical limitations of the building itself and the unfavorable proportions of existing spaces posed significant challenges.
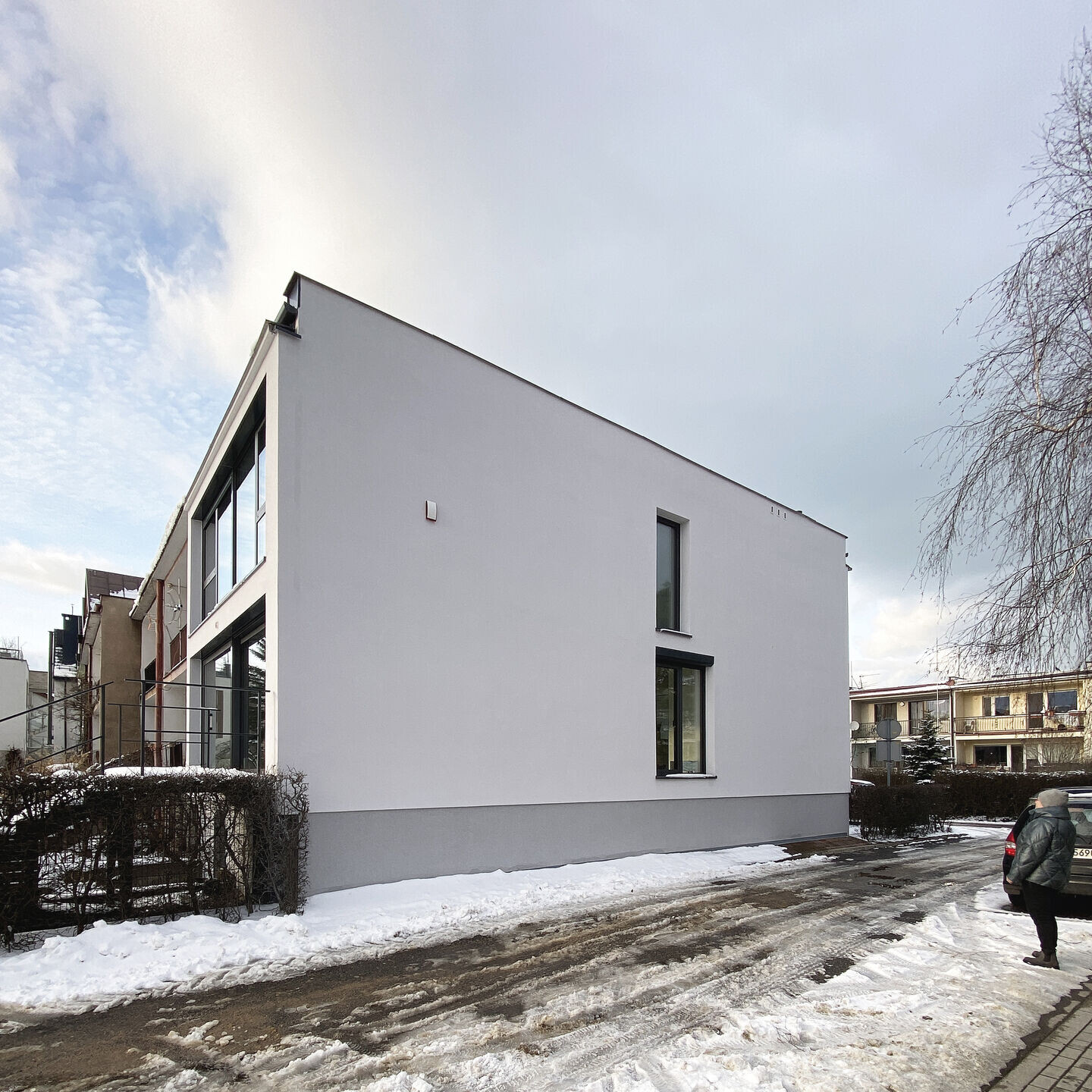
A major challenge from the beginning of the concept's development was the long, inadequately illuminated central section of the row plan and the exceptionally low ceiling of the ground floor. The existing division of this floor did not reflect its scale, creating dark areas, cramped and unfriendly interiors, and corners that could be considered wasted space. Removing almost all partition walls and incorporating a loggia into the outline of the open ground floor space allowed for significant openness, provided breathing space, and facilitated visual contact between people in the kitchen, dining area, or living room.
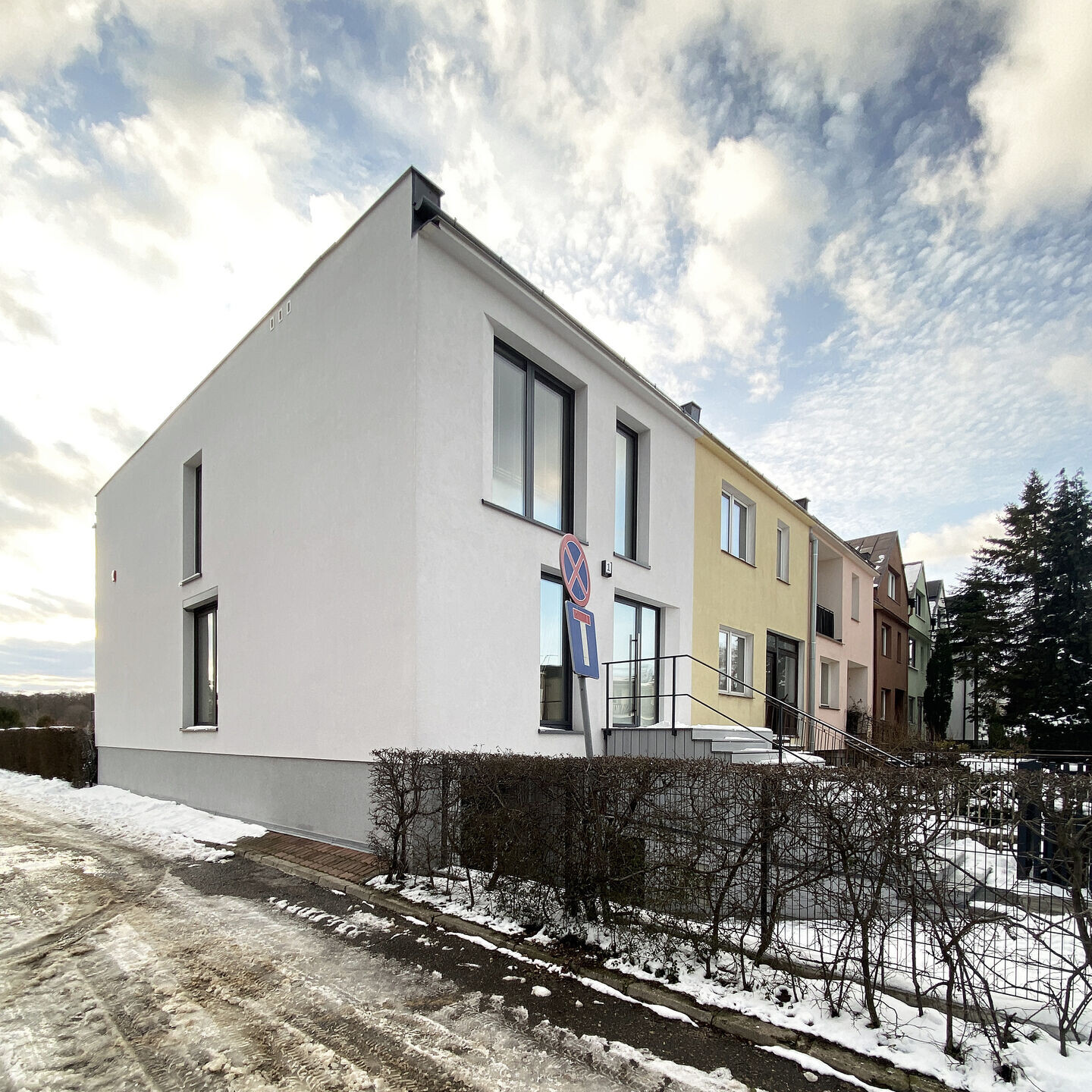
A significant move, enhancing the possibilities of arranging the ground floor, was the addition of a window in the gable wall and significant illumination of the central section of the house. These measures allowed placing the kitchen between the living room and the dining area, in the center of the plan, as a central element, giving it the status of the heart of the home instead of a cramped corner as it was before. A large, comfortable, two-sided island with wall-mounted furniture, properly lit by a new window, encompasses a complete utility program. In the place where the kitchen used to be, the dining area is now located, with a window to the ground instead of a regular window with a windowsill.
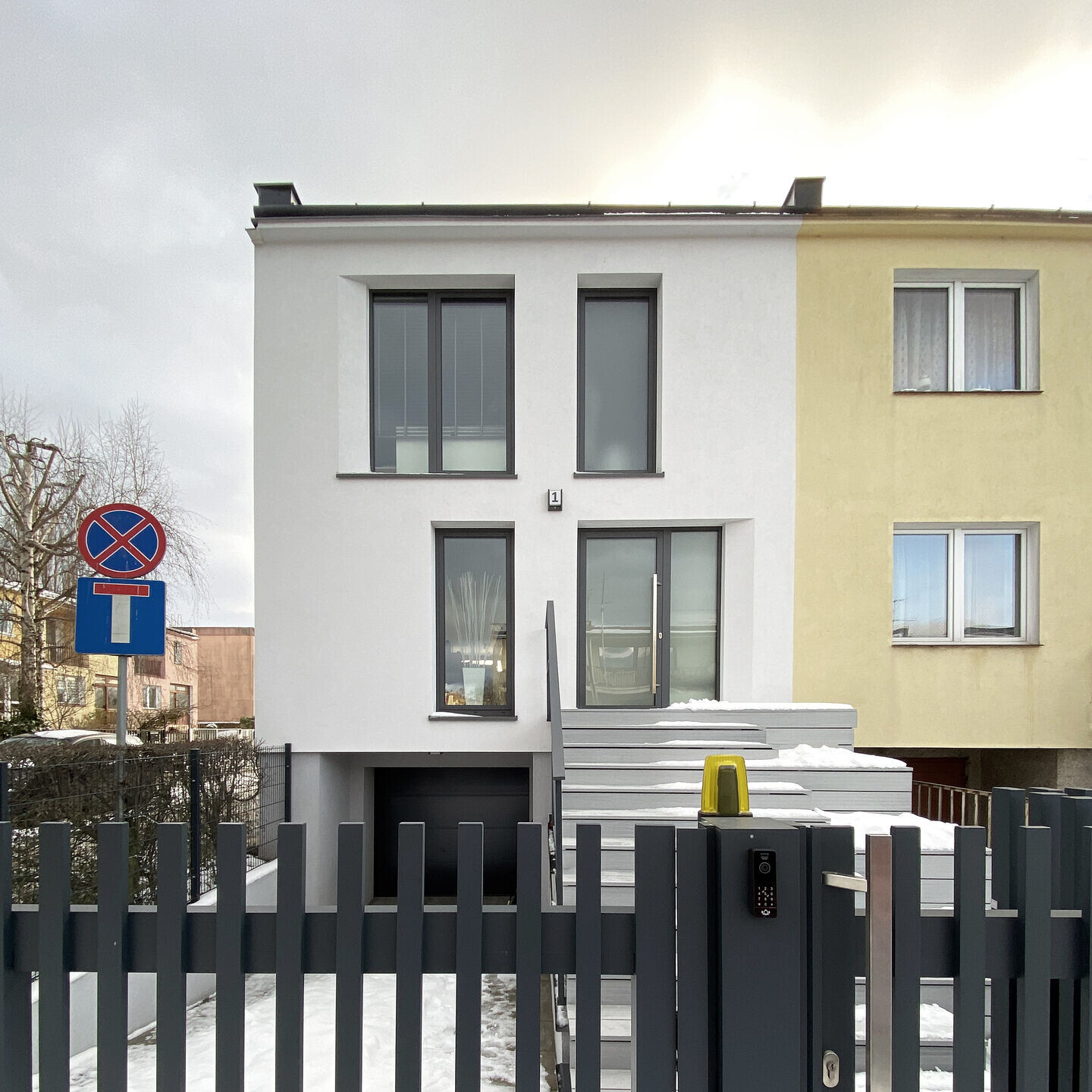
The living room, in addition to being visually and functionally connected to the kitchen and, in the future, also to the dining area, has been expanded by the former loggia and gained glazing across the entire width and height of the gable wall. This window provides a perspective on the backyard and green areas in the distance. The exit leading to the newly designed terrace goes through sliding, massive glass doors.
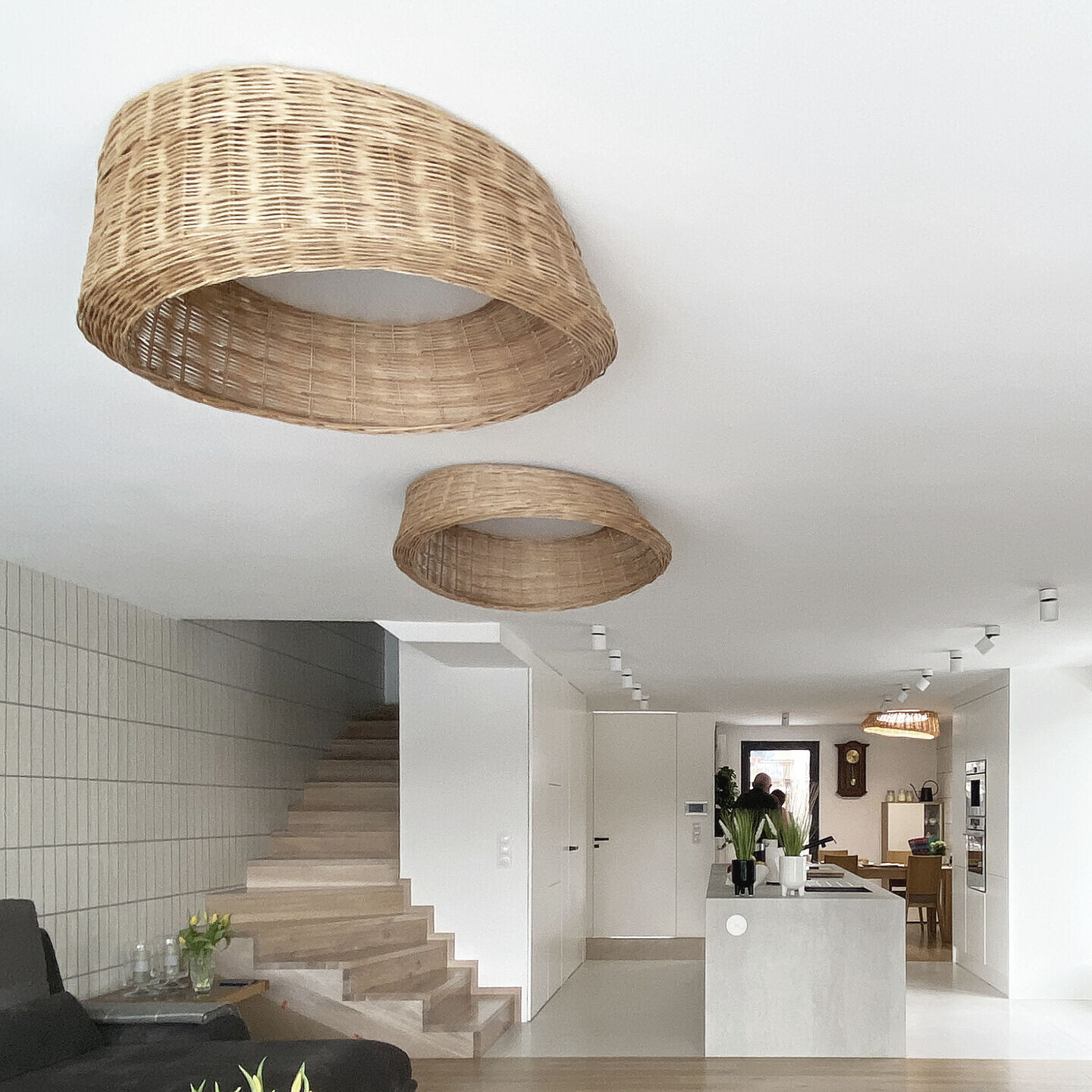
The entire ground floor, as an open space, has a uniform color scheme and repeating forms of accessories and details. In reference to the immediate surroundings, such as the beach, dunes, coastal forest, or nearby wetlands, the color scheme is maintained in whites, beiges, delicate grays, sandy tones of wicker, bleached oak, or upholstery material. The color composition is complemented by various shades of green, present as art or real, living plant color. For increased usability comfort, the majority of furniture is custom built-in, freestanding elements have been reduced to the necessary minimum to limit cleaning time and to visually "calm down" and organize the space. Most of the wall decorations: built-in furniture, brick, etc., are installed to visually raise the room vertically. Additionally, painted and lacquered oak veneer has a gradient transitioning from the natural oak color at the bottom, by the floor, to pure white and the color of ceilings and walls. Suspended ceilings and painted ceilings are finished with semi-matte paints, as well as the wall with the drawing of demolition brick (bricks from the demolition of partition walls will be used whenever possible). To visually shorten the corridor, looking from the kitchen and the main entrance, the built-in furniture on the left wall was designed in a step-like manner, with front widths of variable geometry, i.e., the further from the observer, the wider the front. This simple maneuver aimed to eliminate the negative impression of an overly long corridor, which is further exacerbated by the low ceiling of the ground floor. This impression is also aided by the direction of the floorboards.
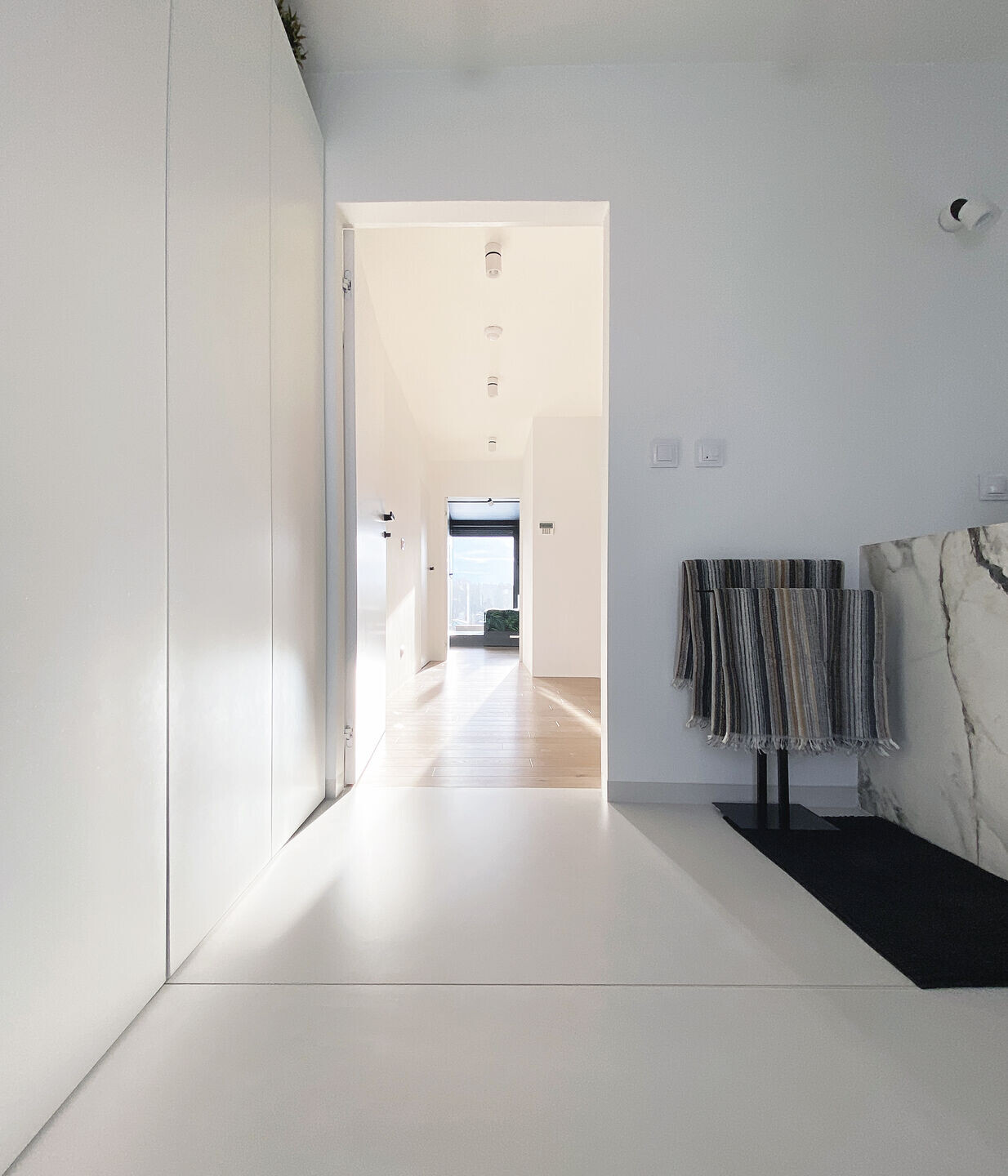
The color scheme of the ground floor has been replicated on the upper floor, where, in addition to the staircase, three bedrooms, a wardrobe, and a bathroom have been located according to the new arrangement. Each of the bedrooms, for the users and guests, represents private oases reflecting the characters of their users. Due to unfavorable proportions, such as the elongated corridor and the Investors' habits, the bedrooms were visually divided into two sections. Therefore, the Investor's wife's bedroom consists of a bright sleeping area, maintained in shades of broken white, beige, with a soft texture of walls and ceiling, and a dark section located under the window, serving a recreational function with a vanity in the form of a shelf across the entire width of the room and built into the counter with an orchid pot. The arranged room aimed to add some clearer contrast but also to visually shorten the corridor by cutting off a color fragment of the room. The bedroom connects directly to a spacious and daylight-filled wardrobe. The new window in the gable wall makes the wardrobe no longer traditionally a dark, cramped space but a comfortable, illuminated, and functional room.
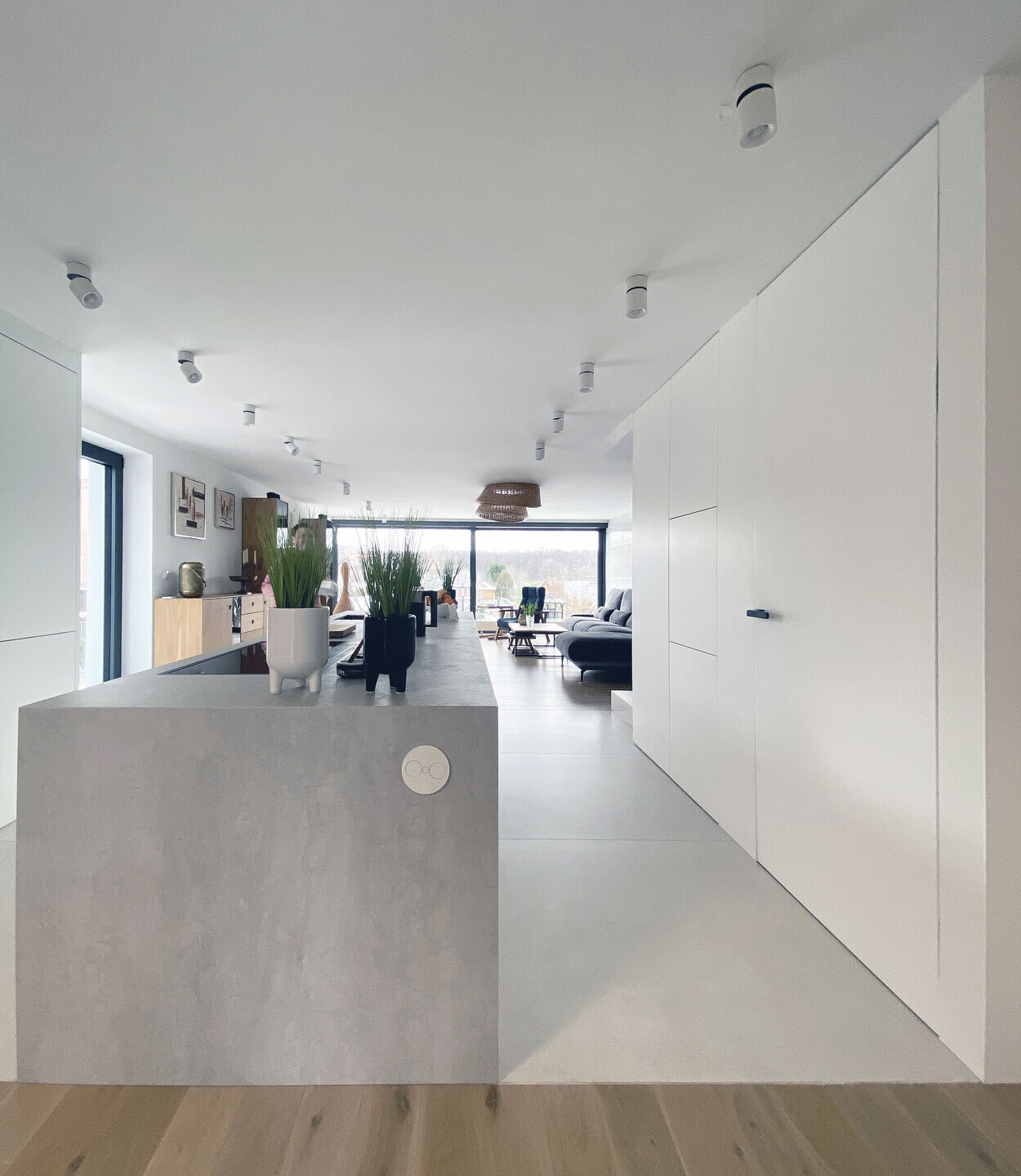
The Investor's husband's bedroom, while using a similar color scheme, this time refers in a sense to youth and childhood. The bed is designed as a mattress placed on a platform near a large window. Associations with a treehouse overlooking the surroundings or a boy's hideout are entirely justified. This specific observation point is also an ideal place to watch TV, listen to music, or enjoy a book. The platform allows hiding drawers and compartments for small items, books, etc. This bedroom also has a designated wardrobe.
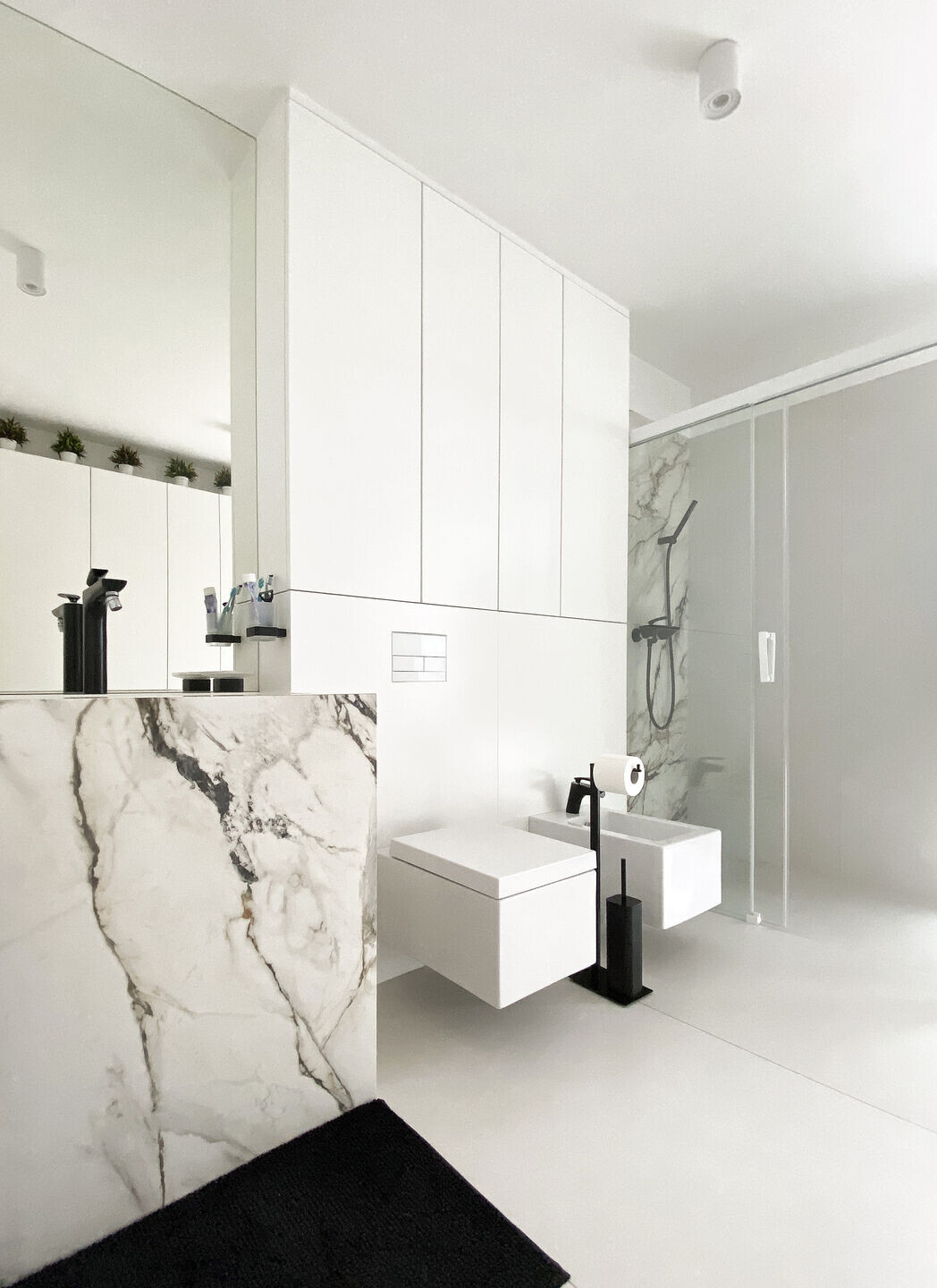
The bathroom is a minimalist, spacious space without architectural barriers. The dominant color is pure white, accompanied by a bleached shade of architectural concrete, the natural color of Rain Forest Brown stone, and copper accents. The focus here was on functionality and ease of use with a limitation of forms and details. The large window without a windowsill is designed to bring in more eastern, morning light.
Externally, despite new windows and changes in their geometry, the house tries to continue the rhythm and repetitive division of both the front and rear elevations. The principle of asymmetry in the front elevation and the alternation of larger and smaller window openings has been preserved. Balcony planters, enhancing the elevation's pattern and enriching it with the resulting play of light and shadow, are an additional feature. These elements also serve as a roof for the newly designed entrance stairs to the house. The greenery growing in the planters is also an element that influences the interior. Plants will be perfectly visible through windows planned to the ground, i.e., planters will serve as an extension of the floor.
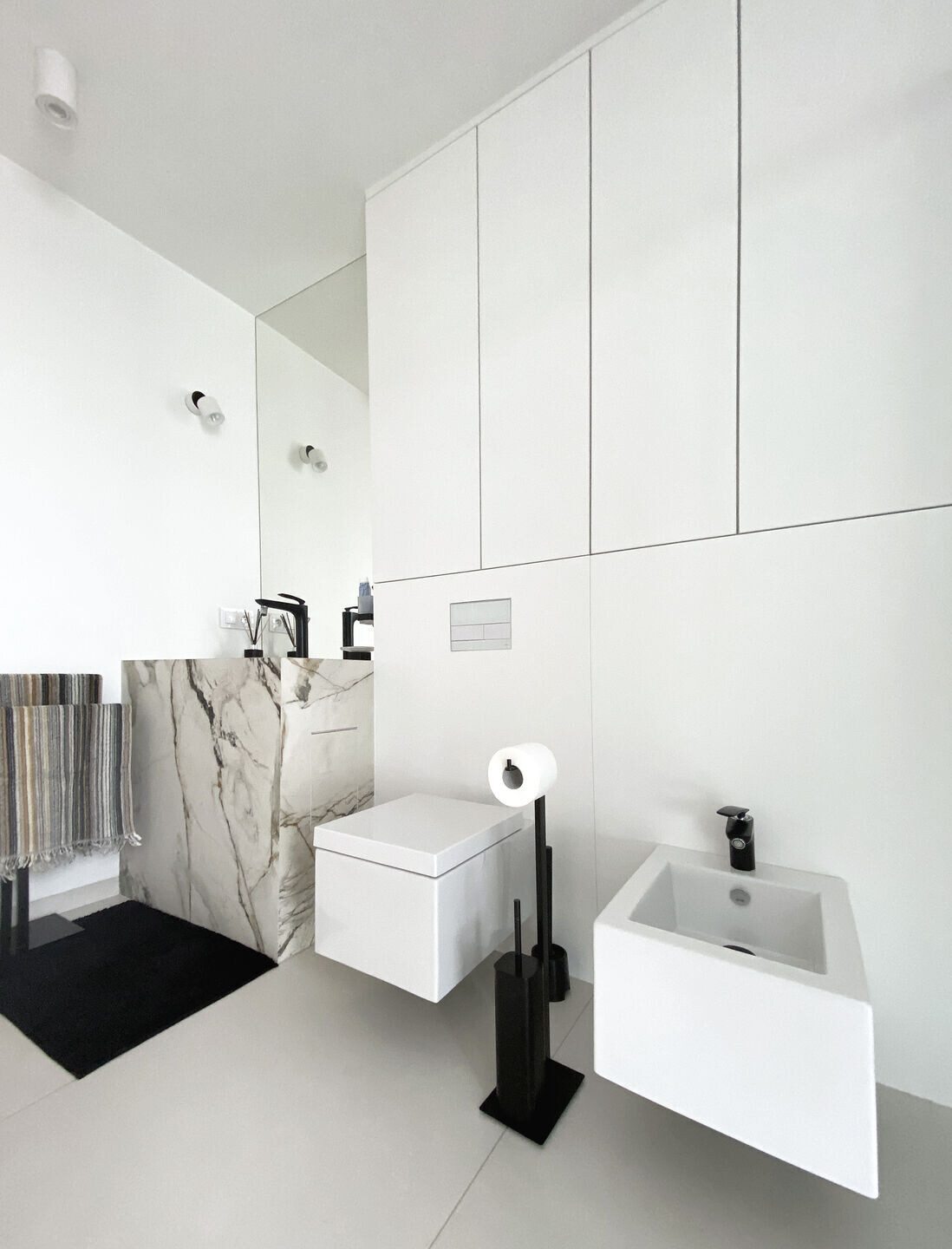
The gable wall, devoid of any elements so far, except for a ladder leading to the roof, gains two new windows arranged one above the other. Along with the greenery enveloping the house and climbing on the straps stretched on the elevation, it beneficially affects the quality of the small urban interior and positively changes the visual perception of the entire row.
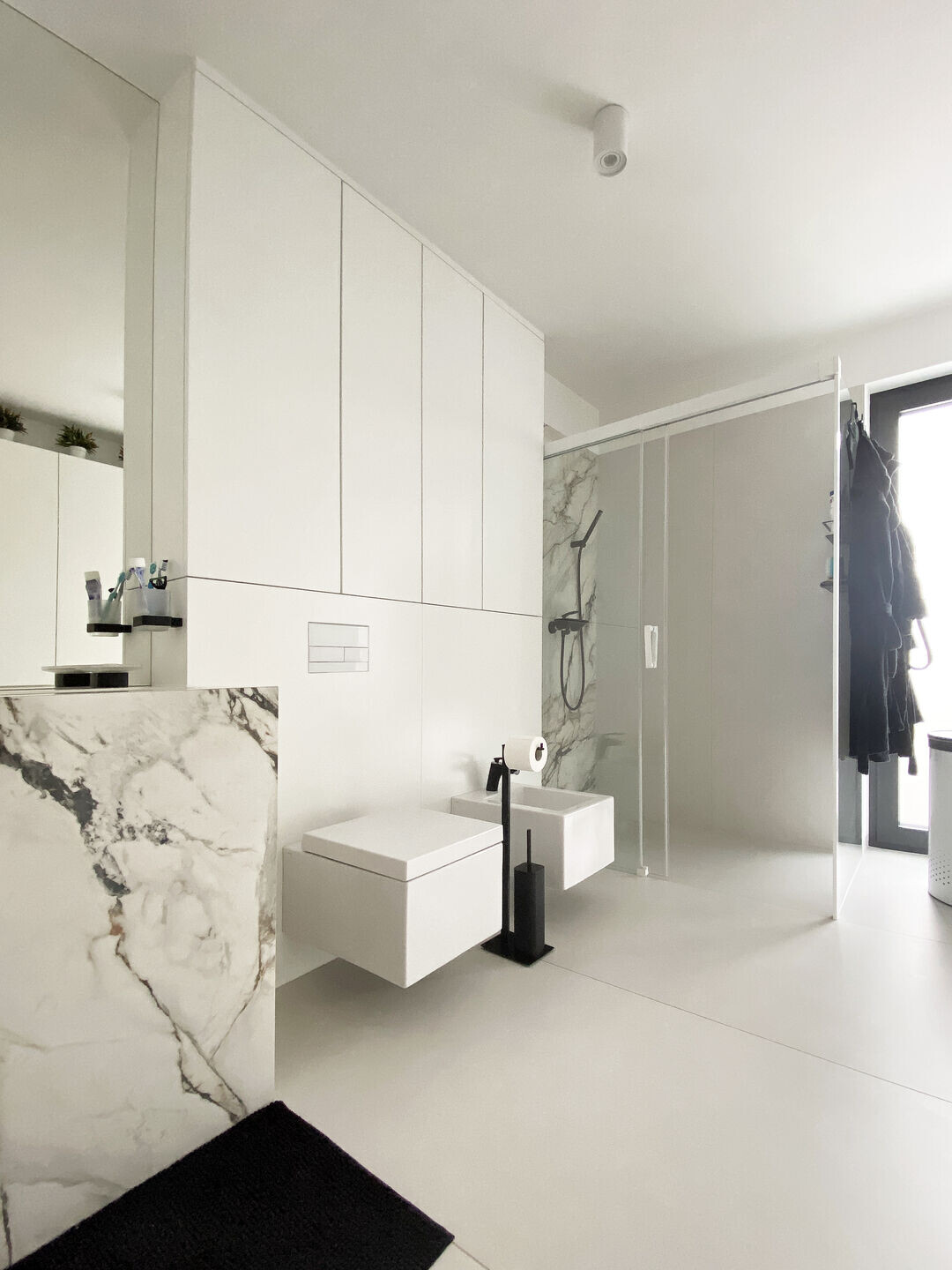
Project: 2020;
Status: completed 2023;
Usable area of the house: approx. 145m2;
Location: Gdańsk, Poland.
