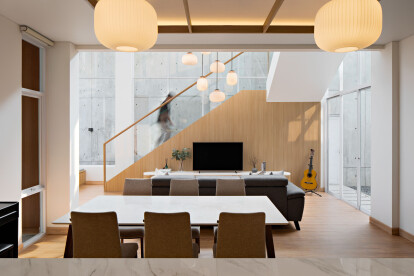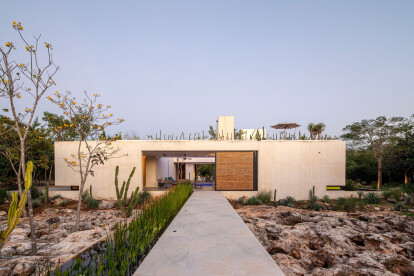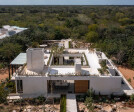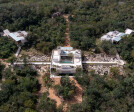Tropical architecture
An overview of projects, products and exclusive articles about tropical architecture
Project • By SAL • Private Houses
DB Horizon
Project • By Patio Livity • Private Houses
Madja Boarding House
Project • By Sangrah • Restaurants
Kiki-by the Sea
Project • By Arkina • Private Houses
Casa Rosabaya
Project • By VOID • Private Houses
Dolce far niente House
Project • By Padovani Arquitetos • Private Houses
Valencia House
Project • By Studio Mehta Architecture • Private Houses
UA House
Project • By Aarcano Arquitectura • Private Houses
Entre Tecas House
Project • By Patio Livity • Housing
Maine Coon House
Project • By Patio Livity • Private Houses
Reis House
Project • By Arsomslip Community and Environmental Architect • Offices
Rabindhorn Building
Project • By FAMM Arquitectura • Housing
Casa Jungla
Project • By HGSE Arquitectos • Restaurants
Diseño de arquitectura para restaurante tropical
Project • By KAD Firma Arsitektur • Private Houses
Casa Makna
Project • By reyes ríos + larraín studio • Private Houses










































































