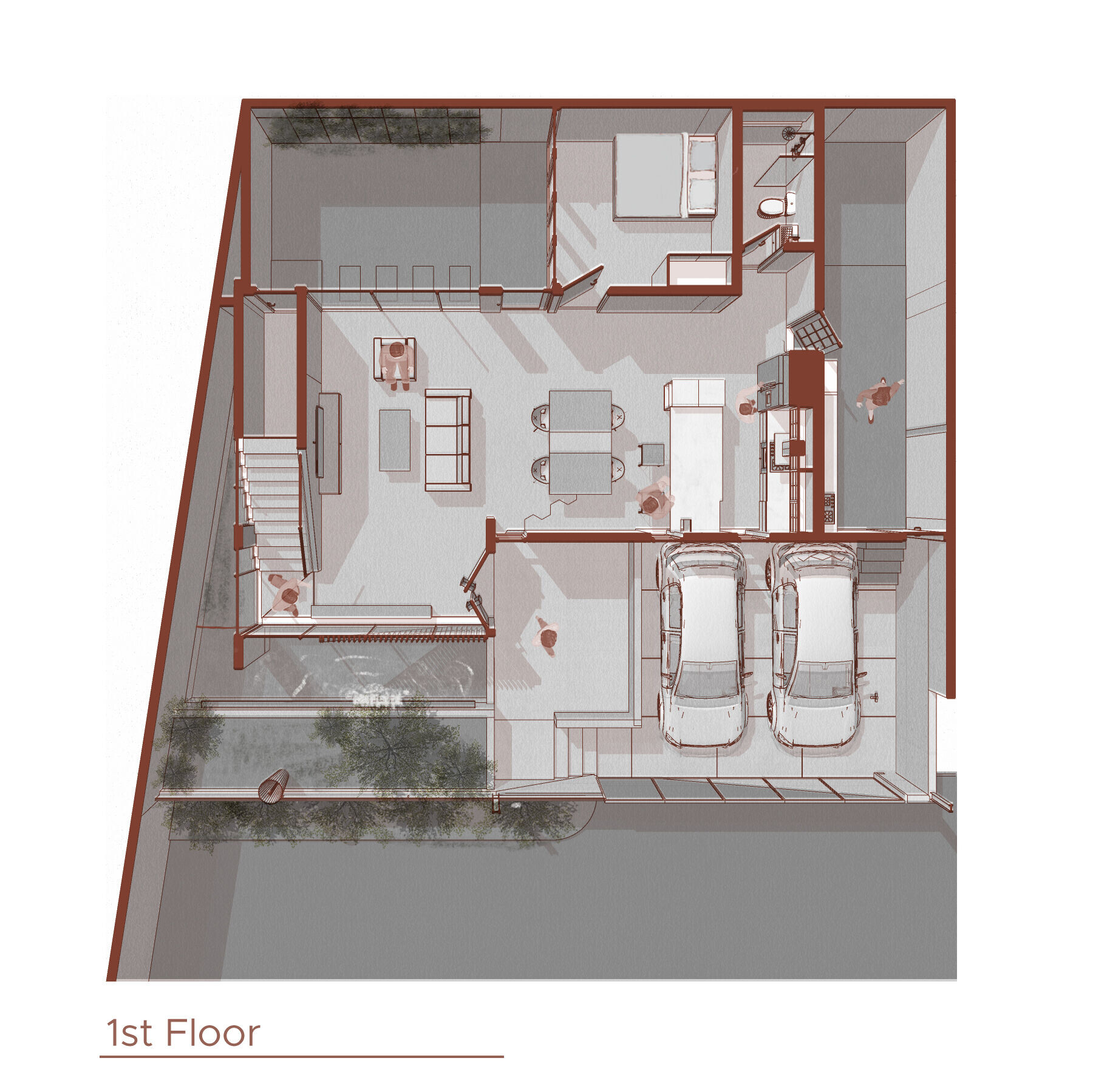Casa Makna is nestled in the residential area of Pondok Kelapa, East Jakarta. The residence, completed in 2022, is a testament to the fusion of natural elements, climate response, and minimalist aesthetics. Designed to embrace abundant natural light, Casa Makna House offers a tranquil retreat for its residents.
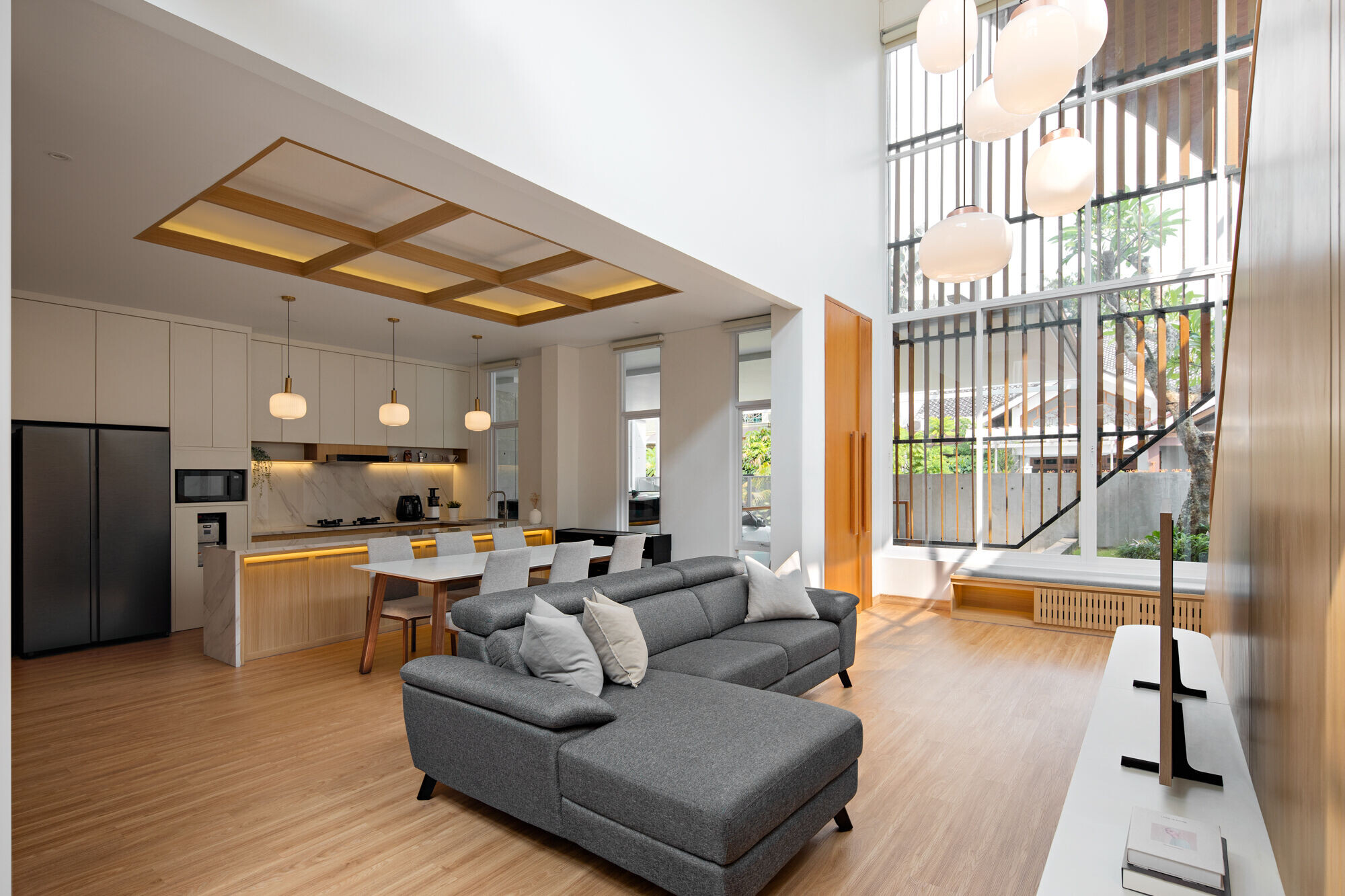
At the heart of Casa Makna House lies the client's desire for a bright, airy space. To fulfill this vision, it needs to incorporate various design elements. The entire opening allows an uninterrupted flow of natural light throughout the house, creating a sense of openness and vitality. This integration of light with the minimalist style engenders a serene ambiance and a clean, uncluttered look, satisfying the client's quest for simplicity and tranquility.
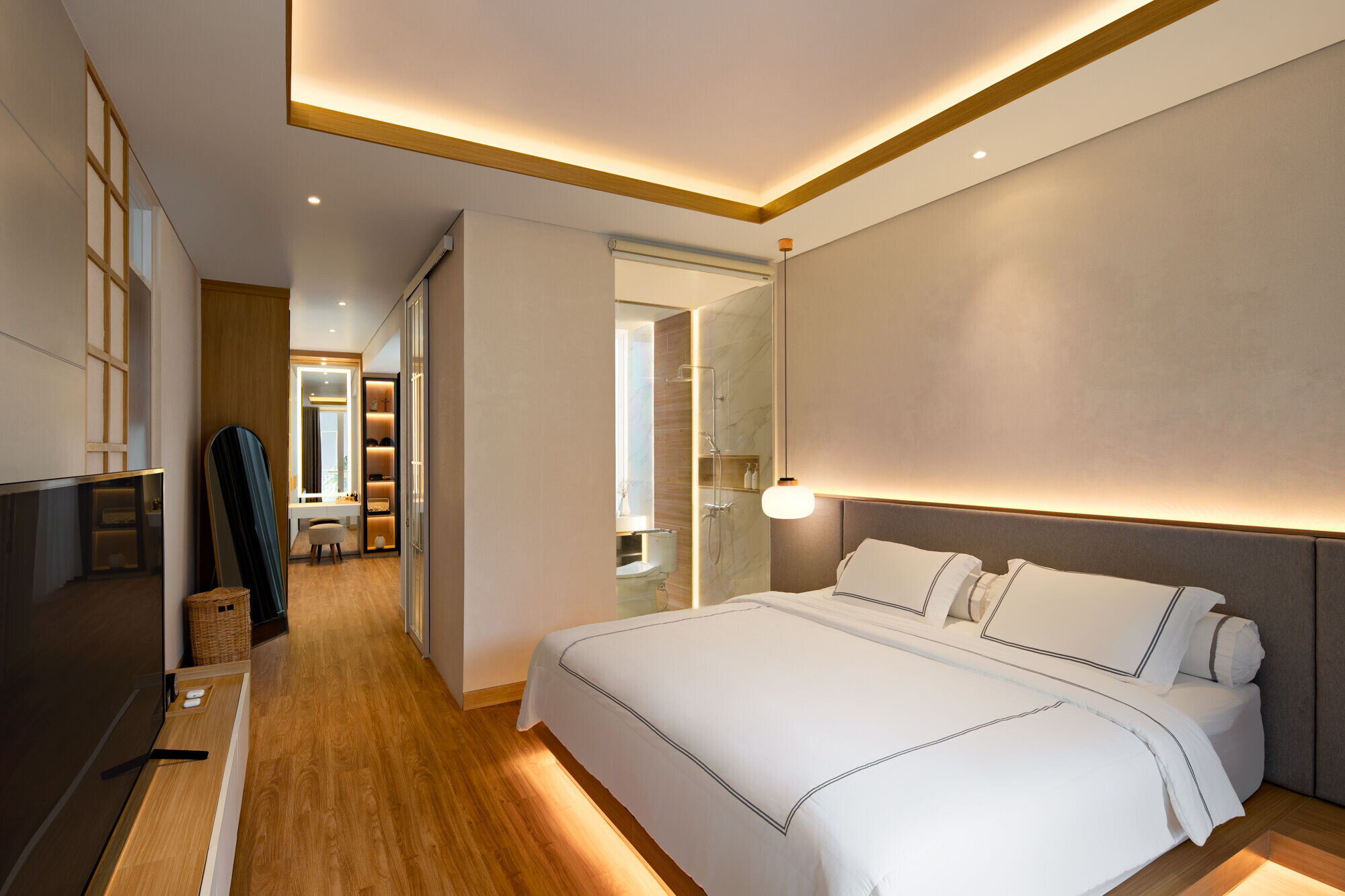
While embracing the minimalist approach, Casa Makna House employs warm tones, wood accents, and white walls to infuse the space with warmth and comfort. The careful selection of materials creates a seamless blend of nature and contemporary design. Wood, with its organic textures and earthy hues, imparts a touch of natural beauty to the interiors, harmonizing effortlessly with the surrounding environment. The white walls serve as a canvas for natural light to dance upon, creating a soothing atmosphere for the family.
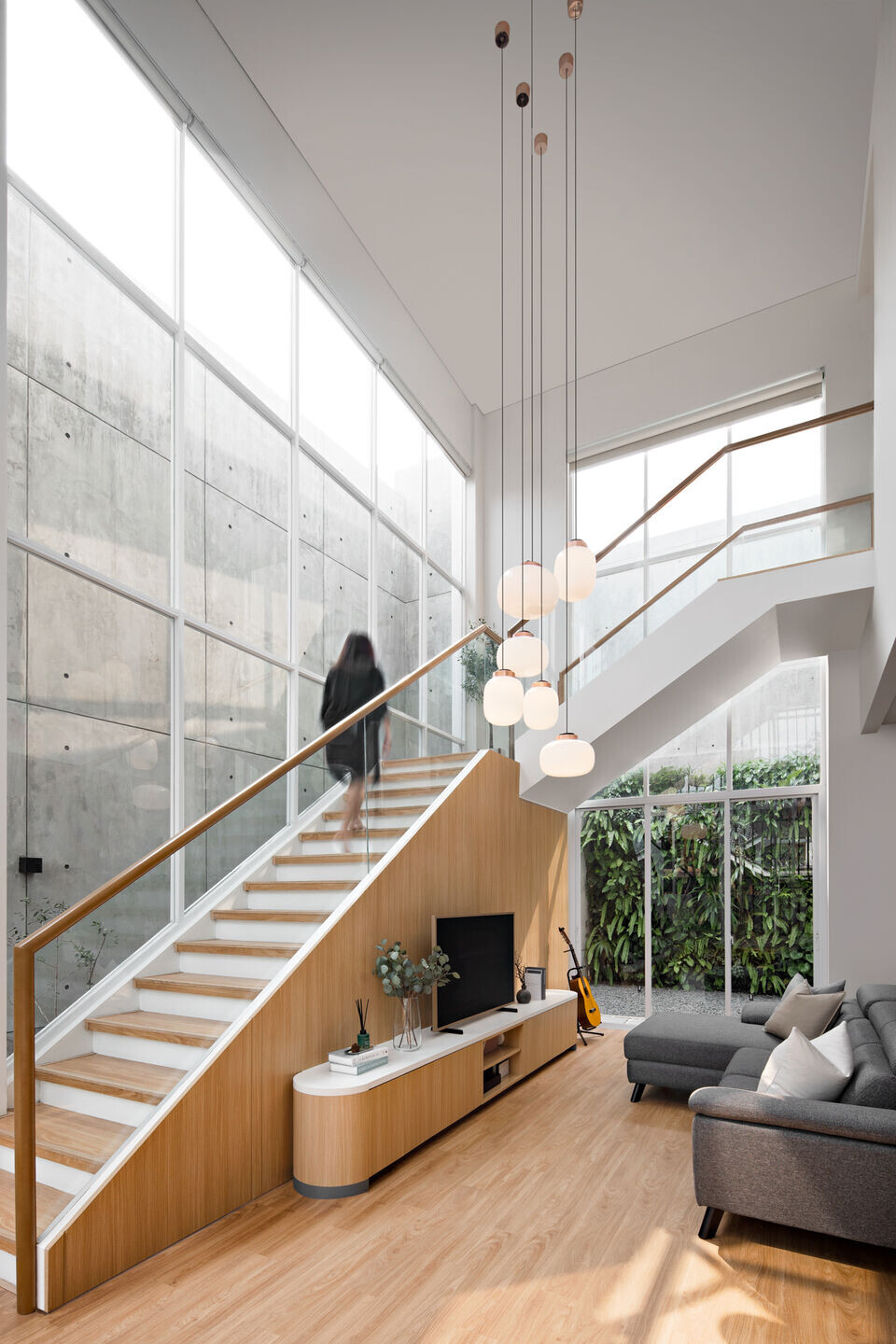
Tropical climate, characterized by intense sunlight and unpredictable rainfall, posed a unique challenge during the design process. To address this, Casa Makna House employs two key strategies. First, a second skin concept is implemented, featuring dynamic wood lattice structures that filter and control sunlight, preventing excessive heat gain while maintaining a connection with the outdoors. This approach balances the client's desire for ample natural light with the need for shade and comfort. Second, the steep roof with a generous overhang shields the more exposed areas from rain, channeling water into gutters, and providing protection without compromising aesthetics.
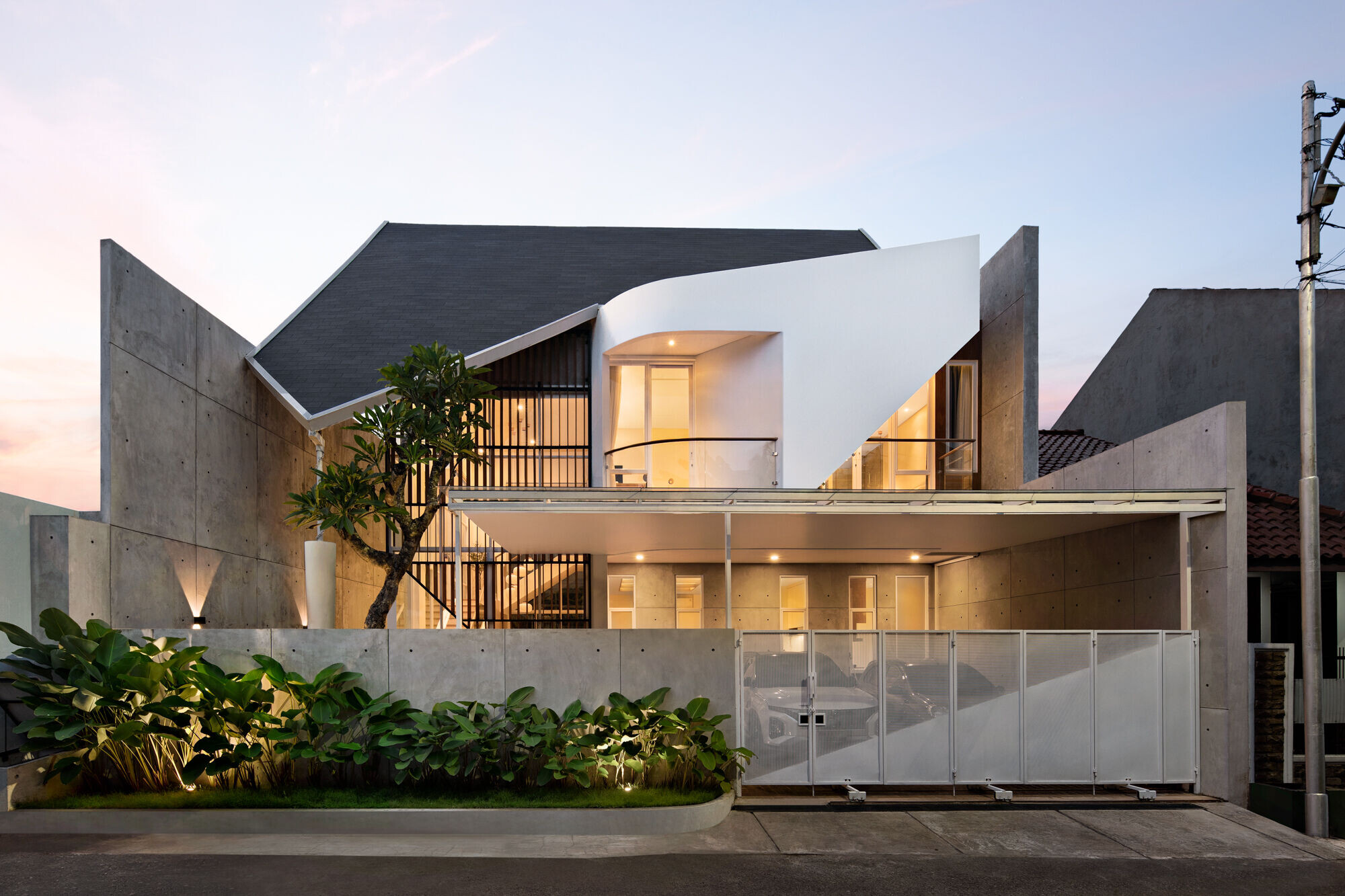
Casa Makna House's architecture lies not only in its design elements but also in its thoughtful functionality. The first floor boasts an open-plan layout, encompassing the living room, dining area, and kitchen with a stylish island. Clever storage solutions are seamlessly integrated, optimizing space and maintaining a clean aesthetic. The second floor houses the private quarters, with solid white walls offering privacy while still inviting natural light through by slicing the walls to create openings. The carefully crafted interior spaces and harmonious flow between the levels create a sense of serenity and a deep connection to nature.
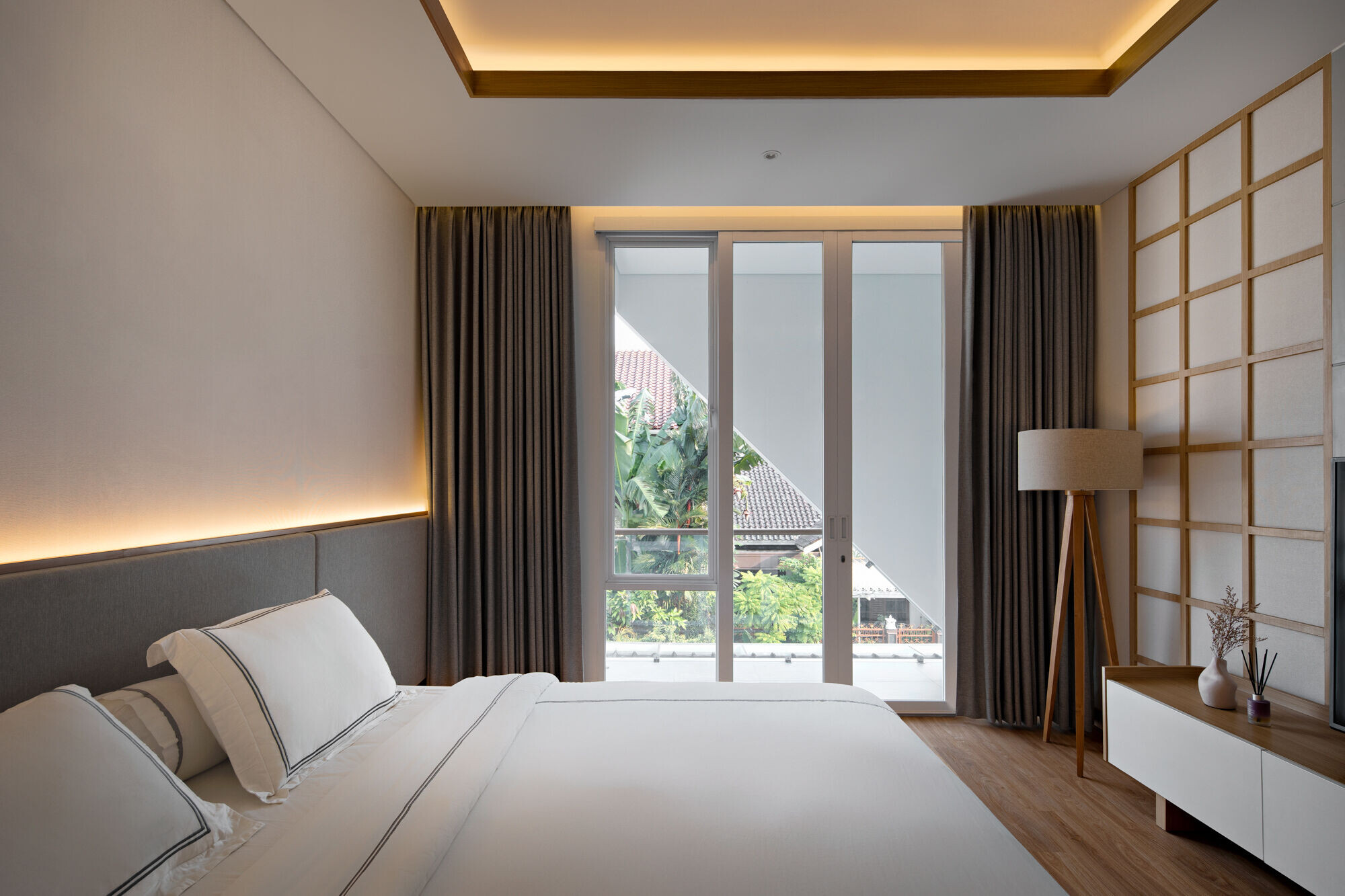
Casa Makna House shows that harmonizing nature and minimalist design create deliberate integration of natural light into its climate-responsive strategies; every aspect of the house has been crafted to create a sanctuary that embodies elegance, simplicity, and tranquility. This combines modern aesthetics with warm, natural elements, offering a serene haven for its inhabitants.
