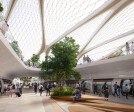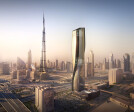Unstudio
An overview of projects, products and exclusive articles about unstudio
TBC Forum
Project • By balloon architekten ZT-OG • Universities
Theater im Palais
The Lyric Theatre Complex
Project • By UNS • Train stations
Hyperloop
Project • By Seth Powers Photography • Offices
Jing'an Ronghui Plaza
Project • By UNS • Commercial Landscape
Southbank by Beulah
Project • By MAD Architects • Offices
Southbank by Beulah
Galvani Bridge Budapest
Raffles City
wasl Tower
Project • By UNS • Apartments
Canaletto Tower
Project • By UNS • Exhibitions
RESET by UNStudio and SCAPE
Project • By PONE Architecture • Pavilions
Transparent Shell
Project • By SEFAR • Exhibition Centres
Städel Museum
Project • By Architectenweb Magazine • Housing










































































