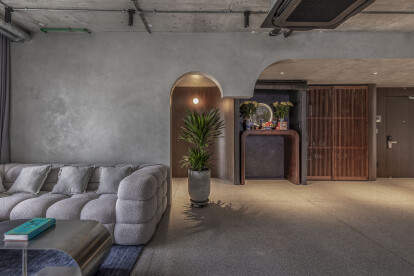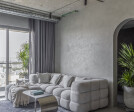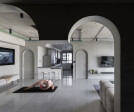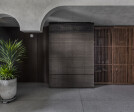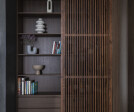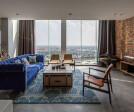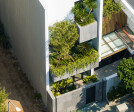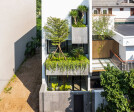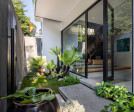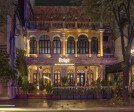Vietnam
An overview of projects, products and exclusive articles about vietnam
The Westin Resort & Spa Cam Ranh
Project • By NU architecture & design • Private Houses
Terra Villa
Project • By SUPPERCAAT • Shops
Outta Da Blue
News • News • 12 Dec 2024
25 best architecture firms in Vietnam
Project • By 932 Design Group • Apartments
Soma Mot
Project • By oh.hi studio • Offices
oh.hi studio office
Project • By SOG design • Commercial Landscape
Starfish Beach Resort
Project • By STD Design Consultant • Apartments
The Gold View Apartment
Project • By I.HOUSE Architecture and Construction • Apartments
Ecopark Penthouse
Project • By I.HOUSE Architecture and Construction • Private Houses
Viet Tri House
Project • By HIEN Architects • Housing
Dong Thu House
Project • By STUDIO8 VIETNAM CO., LTD • Community Centres
Ho Chi Minh City Creative Startup Hub
Project • By DQV.Architects • Offices
Inspire Hub Hybrid Office
Project • By T3 Architects • Bars
Belgo 4
Project • By TMTA Architecture • Housing































