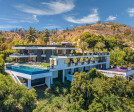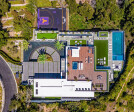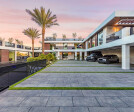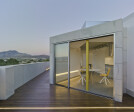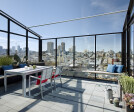Views
An overview of projects, products and exclusive articles about views
Project • By AR Design Studio • Private Houses
The Woodland House
Project • By Whipple Russell Architects • Private Houses
Bundy Drive
Project • By B2Ai architects • Hospitals
Hospital AZ Zeno
Project • By EGM architects • Apartments
THE SHARD
Project • By Footprint Architects • Private Houses
Quarry Road
Project • By architectenbureau cepezed • Offices
State Office de Knoop
Project • By Ceresa Architetto • Churches
North South West East
Project • By La Errería * Architecture Office • Apartments
Penthouse 2L
Project • By Feldman Architecture • Housing






