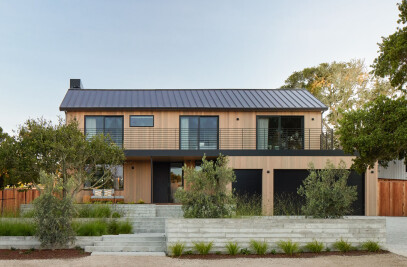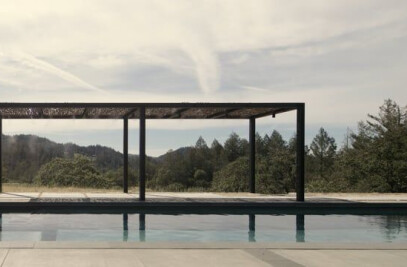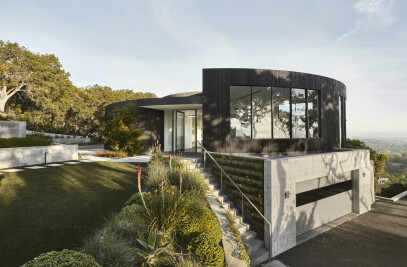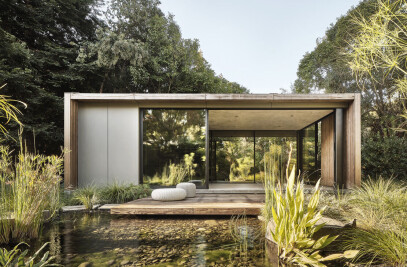While the original site offered potential for stunning views of the Golden Gate Bridge, Coit Tower, and downtown San Francisco, the house suffered from unusually narrow and dark interior spaces. Using the sweeping vistas as a guiding vision, the remodel transformed the top floor into one great room, bound by windows on three sides, and pulled the top floor envelope back from the lower façade to allow for a deck and planters. The main deck provides an outdoor living space with fireplace, windscreen, custom planners, and an operable awning, and a smaller deck offers space for grilling and a small garden. The glass, wood, and steel stair spilling light down from the top floor and the soft gray and white palette allow the home to bask in natural light.
More Projects by Feldman Architecture
| Element | Brand |
|---|---|
| Second Bathroom Plastic Laminate | Abet Laminati |
| Sinks | Caesarstone |
| Metal Fabrication | Chris French Metal |
Project Spotlight
Product Spotlight
News

SPPARC completes restoration of former Victorian-era Army & Navy Cooperative Society warehouse
In the heart of Westminster, London, the London-based architectural studio SPPARC has restored and r... More

Green patination on Kyoto coffee stand is brought about using soy sauce and chemicals
Ryohei Tanaka of Japanese architectural firm G Architects Studio designed a bijou coffee stand in Ky... More

New building in Montreal by MU Architecture tells a tale of two facades
In Montreal, Quebec, Le Petit Laurent is a newly constructed residential and commercial building tha... More

RAMSA completes Georgetown University's McCourt School of Policy, featuring unique installations by Maya Lin
Located on Georgetown University's downtown Capital Campus, the McCourt School of Policy by Robert A... More

MVRDV-designed clubhouse in shipping container supports refugees through the power of sport
MVRDV has designed a modular and multi-functional sports club in a shipping container for Amsterdam-... More

Archello Awards 2025 expands with 'Unbuilt' project awards categories
Archello is excited to introduce a new set of twelve 'Unbuilt' project awards for the Archello Award... More

Kinderspital Zürich by Herzog & de Meuron emphasizes role played by architecture in the healing process
The newly completed Universtäts - Kinderspital Zürich (University Children’s Hospita... More

Fonseka Studio crafts warm and uplifting medical clinic space in Cambridge, Ontario
In Cambridge, Ontario, the Galt Health family medical clinic seeks to reimagine the healthcare exper... More


























