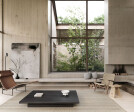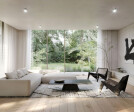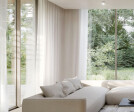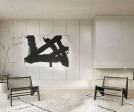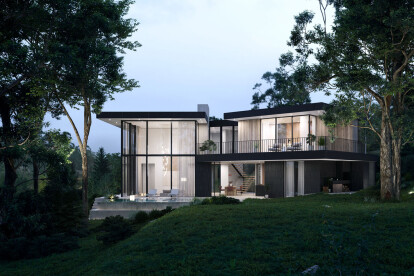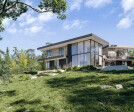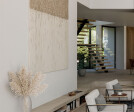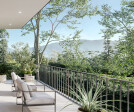Vivienda de Lujo
An overview of projects, products and exclusive articles about Vivienda de Lujo
Project • By RUBÉN MUEDRA ESTUDIO DE ARQUITECTURA • Private Houses
ORIOL HOUSE
The house is located in a residential area in the interior of the province of Valencia, next to a high quality natural environment, reinforced by the presence of the Golf Course that borders the plot.
The entire programme of uses is developed on the ground floor, organised into three independent volumes, clearly visible from the outside. The Studio, with excellent views of the Golf Course, is the only room that rises to the first floor.
Adrián Mora Maroto
The three main volumes are subtly raised from the plane of the landscaped ground, improving the long views, giving greater privacy and increasing the possibilities of ventilation. The three pieces have different heights, responding to the needs of the interior pro... More
Project • By Matérea Arquitectura • Private Houses
Vivienda unifamiliar en Villaviciosa
Located in Villaviciosa, Asturias, this weekend home adapts to the surroundings of the place, making the most of the views offered by the Asturian landscape and the conditioning factor of being in a floodplain given its proximity to the Villaviciosa Estuary. It is a relatively flat plot of approximately 3000m2 with a slight slope as it approaches the riverbank.
Matérea Arquitectura
The owners, a middle-aged couple from Madrid, were looking for a home where they could get away from the hustle and bustle of the city of Madrid and enjoy a break in Asturias. Some of the express requests by the couple was to be able to enjoy various types of spaces for reading and to be able to get contact with the natural landscape that surrounds i... More
Project • By Matérea Arquitectura • Private Houses
Reforma integral en Oviedo
The property is located in an area of single-family homes close to the center of Oviedo. It is a building built during the 90s that over time has been changing owners and undergoing different modifications made by its tenants, which caused a complete disconnection from the original project. The property has a large estate with enviable views of Mount Naranco and the city of Oviedo. Therefore, one of the primary objectives is to enhance the connection of the home with its surroundings.
Matérea Arquitectura
Matérea Arquitectura
The house had small openings which made it impossible for light to enter, in addition the different spaces were very compartmentalized and created useless corridors. This was a point required... More
Project • By Matérea Arquitectura • Private Houses
Vivienda unifamiliar en somió
This detached 350m2 single-family house is located in the city of Gijón in the exclusive area of Somió, distributed over three levels to adapt to the pronounced orography of the land of approximately 2000m2, and to take advantage of the incredible views that the plot presents towards the Universidad Laboral. and the Cabueñes area.
Matérea Arquitectura
Its owners, a young couple with the intention of starting a family, wanted a house in Somió where light and views prevailed, as well as a program that would reconcile work and family life. Given the particular orography of the land, three levels are created on which the house sits. A first level of access and open, spacious and comfortable garage, a s... More
Project • By Alan Enríquez | Arquitecto • Housing
Casa Vereda
Caption
Caption
Casa Vereda's design arises from the idea of embracing the social spaces of the house, in such a way that the rest of the areas are articulated through it. In such a way that the formal solution is the conceptual result of a clamp that takes as its main element, the living room, the double-height dining room, and direct contact with the garden as the content and the rest of the house as the container.
Caption
Caption
The remaining spaces such as the bedrooms and amenity spaces surround these spaces while maintaining a visual connection with them all the time.
Caption
Caption
More







