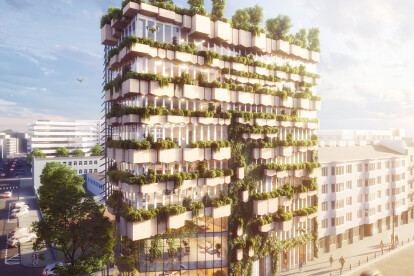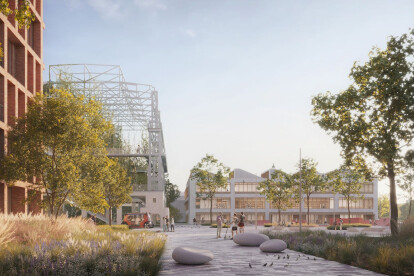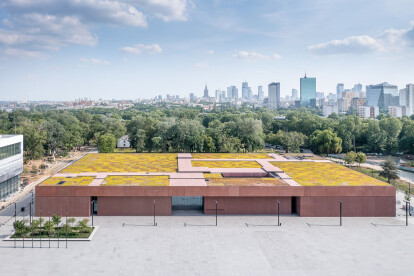Warsaw architecture
An overview of projects, products and exclusive articles about Warsaw architecture
Project • By Projekt Praga • Student Housing
Student Housing no. 7 / Projekt Praga
For the first time in nearly 60 years, the University of Warsaw has introduced a new public dormitory, setting a fresh benchmark for student living in Poland. Functionality, accessibility, and community are the pillars of this project. “We designed a space where architecture is not just about form but, above all, about enhancing the quality of life for its residents,” say the architects from Projekt Praga.
Nate Cook
A modern approach to student housing
The University of Warsaw’s Student House No. 7 redefines student housing with its modern, functional, and community-driven design for 382 residents. Selected through an architectural competition organized by the Association of Polish Architects (SARP) and the Universi... More
News • News • 12 Jun 2024
Brewhouse Apartments: A testament to adaptive reuse comes to Warsaw
In the heart of Warsaw, where history intertwines with contemporary urban life, the Brewhouse Apartments project by JEMS Architects Studio is a remarkable testament to adaptive reuse and architectural creativity. This residential complex, transformed from a historic brewery into modern living spaces, offers a distinctive blend of heritage preservation and cutting-edge design. The design stands out for its façade, made of mobile shutter panels in a copper colour. These panels allow the façade to change its form, which in turn makes the entire building feel more alive.
Juliusz Sokolowski
The project is located in a previously undeveloped area of 4.4 ha and forms part of a broader masterplan, also by JEMS, that includes... More
News • News • 25 Apr 2024
FAAB proposes “green up” solution for Łukasiewicz Research Network Headquarters in Warsaw
Warsaw-based FAAB has developed a “green-up” solution for the construction of Łukasiewicz Research Network Headquarters in the center of Warsaw, Poland, that includes both a vertical garden and the installation of a water distribution management system. FAAB is an architectural studio that seeks to create innovative architecture and modern-day urban environments using sustainable design. The proposal is part of an objective to transform densely populated areas of cities with the help of technology and biotechnology.
FAAB, Unique Vision Studio
FAAB
The Łukasiewicz Research Network’s primary aim is to assist scientists in implementing research for use in industry — areas include automation, biomedici... More
News • News • 24 Jan 2024
'Green District of the Future' to emerge on a former factory site in Warsaw
On the site of the former FSO car factory in Warsaw, a 60-hectare, multi-functional 'Green District of The Future' is to be built. The masterplan for the scheme, undertaken by WXCA and SAWAWA in close collaboration with Warsaw City Council, aims to accommodate 17,000 residents by the year 2050, with an additional 13,000 finding employment within this post-industrial concept. The first stage of implementing the FSO Park development is planned for 2026.
Courtesy WXCA
Guided by principles of sustainable development, WXCA architect and SAWAWA urban planners developed the masterplan as a residential district for the future that responds to challenges resulting from the complex climate change process.
Courtesy WXCA... More
Project • By KONIOR STUDIO • Libraries
National Library in Warsaw
The main idea of the project became that assumption, that the building of the National Library building, while retaining all its previous advantages and modernist character become more intuitive, ergonomic and ecological. It was decided to give the interiors of the reading rooms a new, proper hierarchy and, through the natural materials used, to emphasize their rank. The National Library building was designed in the 1960s by architect Stanislaw Fijalkowski and his team. Changing over the years requirements for storing and access to the collection as well as the technical conditions of the building itself have forced its modernization in terms of reading rooms and public spaces. In 2015, a two-stage architectural competition... More
News • News • 16 Aug 2023
Polish Army Museum by WXCA architects and engineers Buro Happold opens in Warsaw
The Polish Army Museum, by WXCA architects and with engineering by Buro Happold, is now open in Warsaw. Situated at the historic Warsaw Citadel, the museum project combines historic buildings and new construction for a contemporary public.
The museum site occupies 32 hectares of the Warsaw Citadel, a hilltop fortress built in the 1830s by the army of the Russian Empire. The Polish military has used the Citadel and as such, it has been a restricted area, until now……
Marcin Czechowicz
WXCA’s design for the Polish Army Museum includes the now-completed South Building, a second building that will be constructed later on the northern side of Gwardii Pieszej Koronnej Square, and several listed building... More













