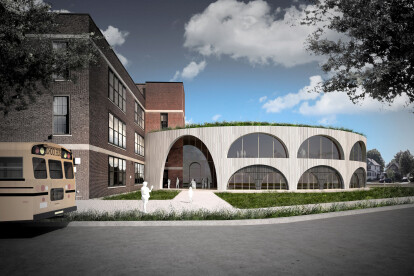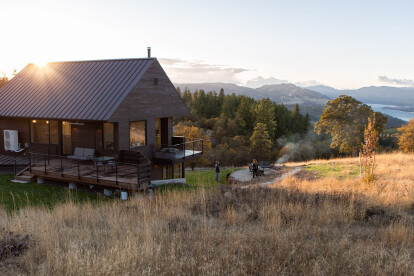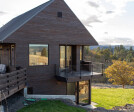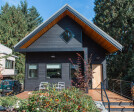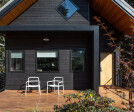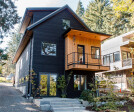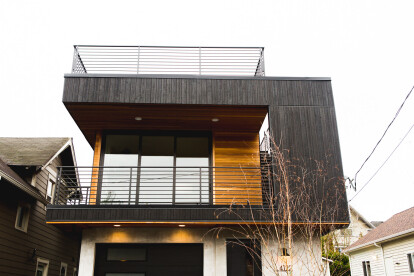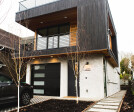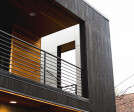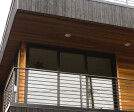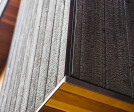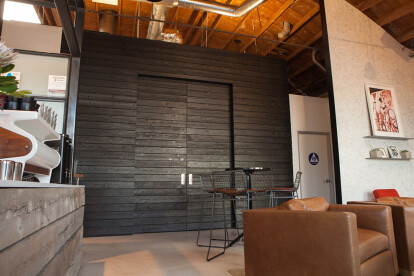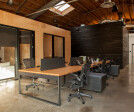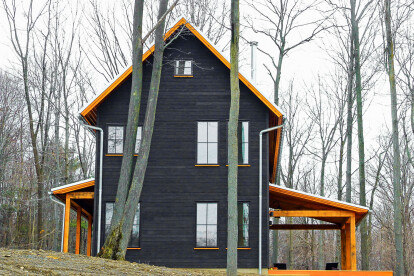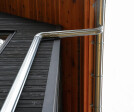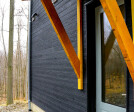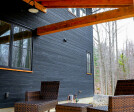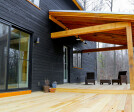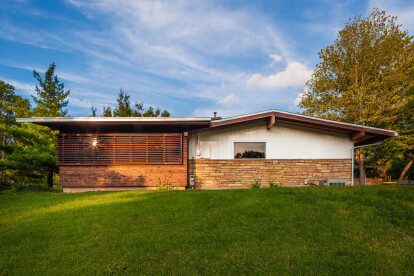Wood cladding products
An overview of projects, products and exclusive articles about Wood cladding products
News • Partner News • 7 May 2025
Introducing Partner Woodsafe
Project • By CARPENTIER HARDWOOD SOLUTIONS • Private Houses
Accoya cladding unique landhouse
Project • By S4A | Space4Architecture • Private Houses
East 78th Street Townhouse
Project • By Prentiss Balance Wickline Architects • Private Houses
Cortes Island Residence
Project • By Prentiss Balance Wickline Architects • Private Houses
PS 1 House
Project • By Nakamoto Forestry • Housing
McLean Mansion
Project • By bergmeisterwolf Architekten • Hotels
grafted, hotel pfösl
Project • By asap/ adam sokol architecture practice • Secondary Schools
North Park Academy
Project • By Nakamoto Forestry • Housing
Gorge House
Project • By Nakamoto Forestry • Housing
Jazz House
Project • By Nakamoto Forestry • Housing
Midvale House
Project • By Nakamoto Forestry • Housing
Tool Productions
Project • By Nakamoto Forestry • Housing
Modern Farmhouse
Project • By Nakamoto Forestry • Housing
Cliff Residence
Project • By Nakamoto Forestry • Housing































