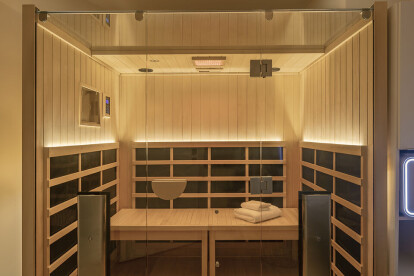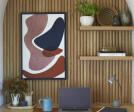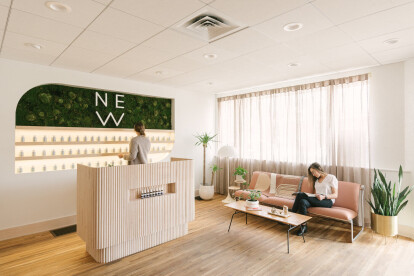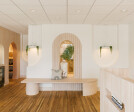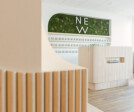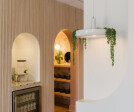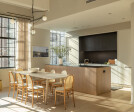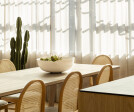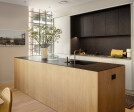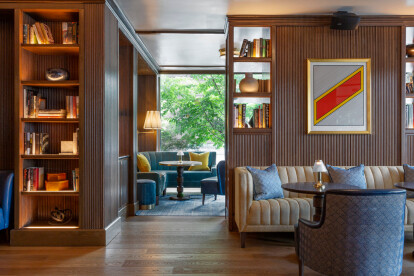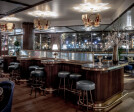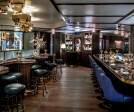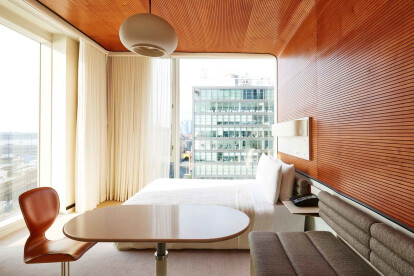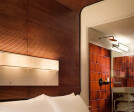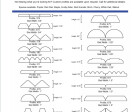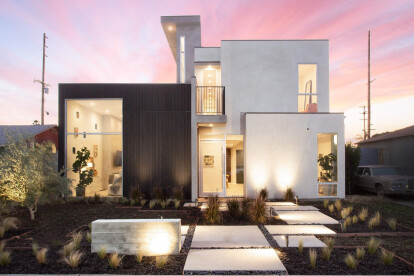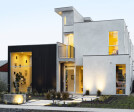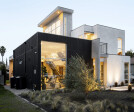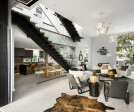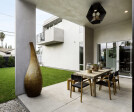Wood wall
An overview of projects, products and exclusive articles about wood wall
Project • By CONTENT Architecture • Wellness Centres
Sudor Sauna
Project • By mode:lina™ • Housing
Modern Dacha
Project • By Rulon International • Universities
Milken Institute School of Public Health
Project • By Surfacing Solution • Housing
Wrensted Office
Project • By Surfacing Solution • Restaurants
Domu
Project • By Surfacing Solution • Wellness Centres
NE Wellness
Product • By Surfacing Solution • Forest Elements natural wood mosaic wall tiles
Forest Elements natural wood mosaic wall tiles
Project • By TWA Hotel • Hotels
TWA Hotel at JFK International Airport
Project • By Alloy Development • Private Houses
168 Plymouth Model Residence
Project • By Surfacing Solution • Bars
Doyle Bar
Project • By Surfacing Solution • Hotels
The Standard Highline Hotel
Project • By The Morris Project • Bars
De Maria all daycafe
Project • By Softroom • Architecture and Design • Passenger Terminals
Turkish Airlines Lounges at Istanbul Airport
Project • By Nakamoto Forestry • Housing
L Residence
Project • By Nakamoto Forestry • Housing
