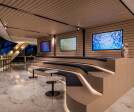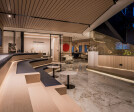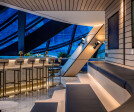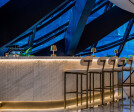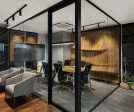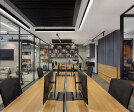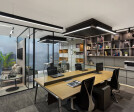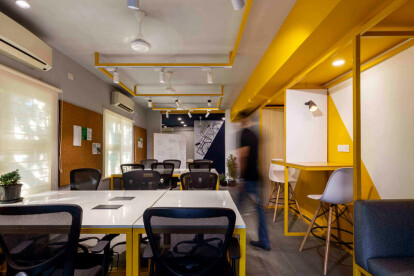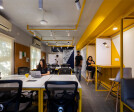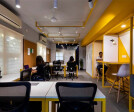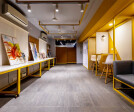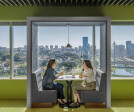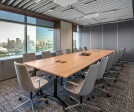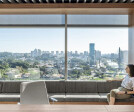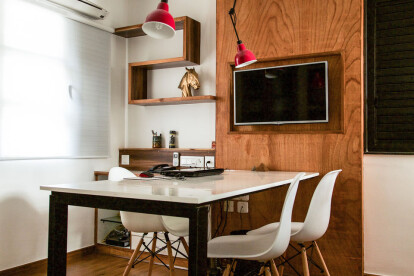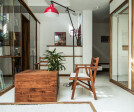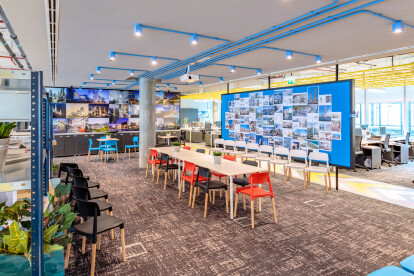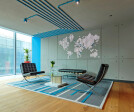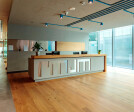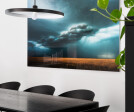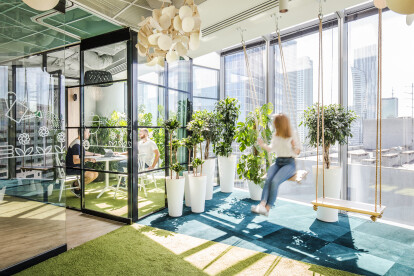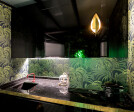Workspaces
An overview of projects, products and exclusive articles about workspaces
Project • By Kumar La Noce • Offices
Orxa Energies HQ
Project • By XBD Collective • Offices
Modern Working
Project • By Lebel & Bouliane • Offices
Lift & Co’s Eclectic Toronto Office
Project • By MakeSpace Architects • Offices
A Contemporary Cube With a Parametric paradigm
Project • By Drawing Hands Studio • Offices
The KC Workplace
Project • By Perkins&Will • Offices
Willis Towers Watson Latin America Headquarters
Project • By Gensler • Offices
Davis Wright Tremaine Headquarters
Project • By Kuth Ranieri Architects • Offices
SFO Big Room
Project • By FOR design planning • Offices
Mavrik Offices
Project • By Saransh Architects • Offices
The Architect's Studio
RMJM d3 Office
Project • By Cera Stribley • Offices
CS-A Office
Project • By OIII architecten bv • Offices
atlassian
Project • By Workplace • Offices
Home-like office for Allegro
Project • By Tiovivo Creativo • Offices






