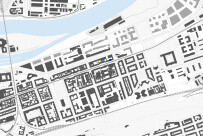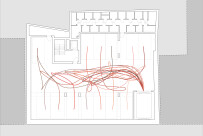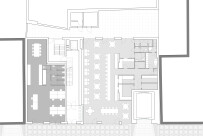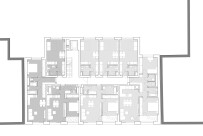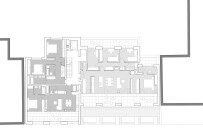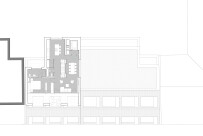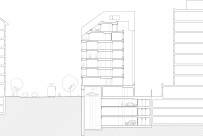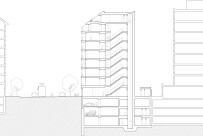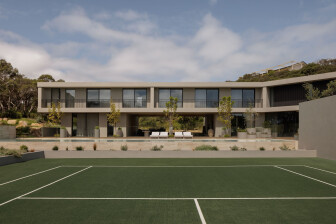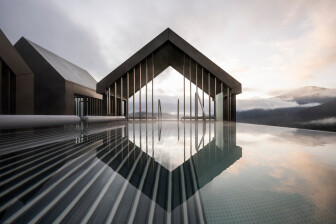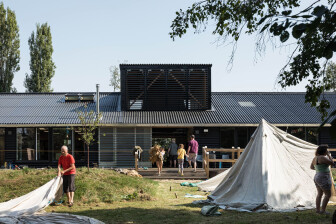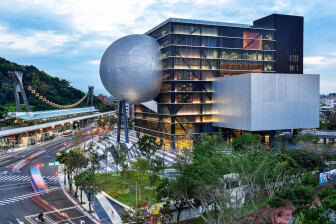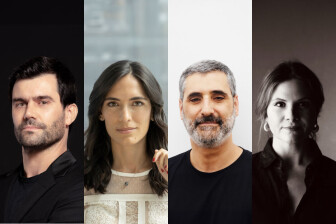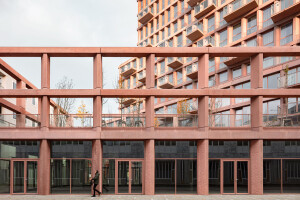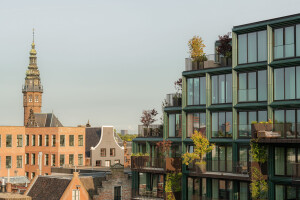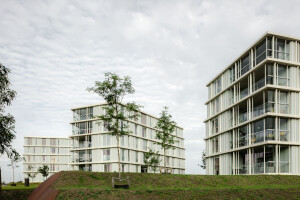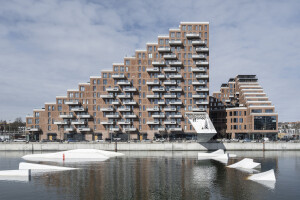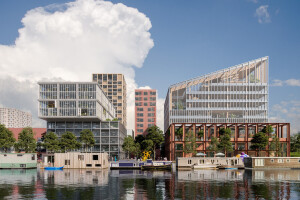Iconik is a residential apartment building in the Karlín neighborhood of Prague. Designed by Prague-based architectural office edit!, the building occupies one of the district’s last remaining empty sites, a result of the devastating floods that occurred in August 2002. Today, this hip area of the Czech capital has undergone major architectural and social transformation. A one-time industrial district, the Iconik building’s design reflects Karlín’s industrial heritage and adds to the area’s ongoing revitalization.
A project for the Karlín Group, its founder Serge Borenstein had previously invited renowned Catalan architect Ricardo Bofill and a group of young Czech architects to develop proposals for the regeneration of the Karlin district in the wake of the floods in 2002. More than twenty years later, edit! has designed a building that continues in this spirit, an infill development that makes efficient use of the available space and addresses the surrounding context.
“Iconik is visually divided into two masses based on the original division of the site and the structure of the city block, with alternating roof heights and cornices,” says the studio. A narrow nine-story mass adjoins a wider eight-story mass. The Karlín district has strict requirements based on conserving the area’s urban quality. The design of the Iconik building — its size, height, and materiality — respects these requirements.
Facing the street, ceramic cladding in two different tones distinguishes the Iconik building’s volumes. This cladding transitions seamlessly from the vertical facade to the pitched wooden roofs. Placed horizontally and vertically, the ceramic tiles were made in a brickworks in the Czech town of Kadaň. An expression of the building’s contemporary form, the two-tone decoration also references the traditional materiality of facades found on apartment buildings from the 1930s and the area’s former industrial premises (many of which have disappeared owing to mass development). The building’s volumes are further characterized by a grid of wooden window frames and loggias/terraces — these openings ensure each apartment benefits from natural light. Windows are designed with a low sill — 450 millimeters above the floor — and divided into fixed and openable parts.
The Iconik building has a mix of 48 apartments configured from one bedroom and a kitchenette to four bedrooms and a kitchenette; it includes two-story duplexes on the top floors. Apartments are heated using either gas or a central heat source. The building’s load-bearing system is made up of reinforced concrete with vertical elements that alternate between walls and columns. There is one vertical circulation core with a staircase and lift. Three basement floors accommodate parking (accessed via a car lift), technical facilities, and cellars. The ground floor accommodates two commercial units (set up for use as a restaurant/bistro).
Built-up area: 609 square meters (6,555 square feet) including basement
Gross floor area: 5,433 square meters (58,480 square feet) including basement
Usable floor area: 2,723 square meters (29,310 square feet) above ground level

















