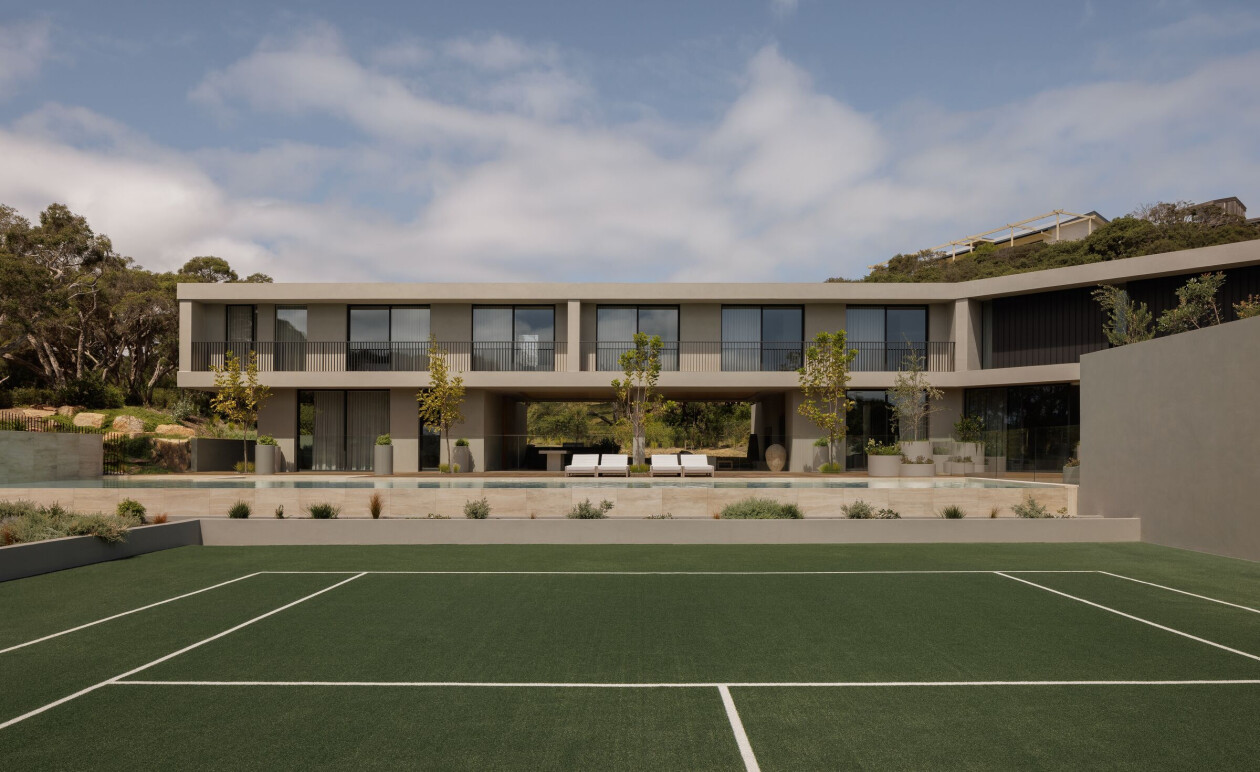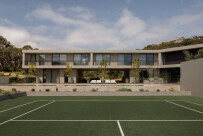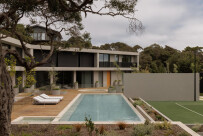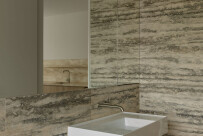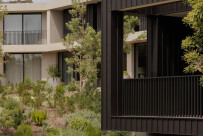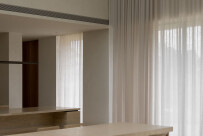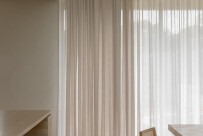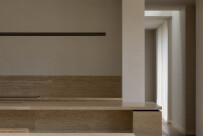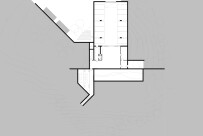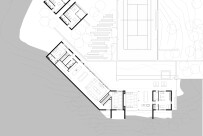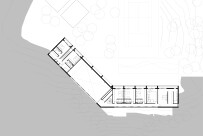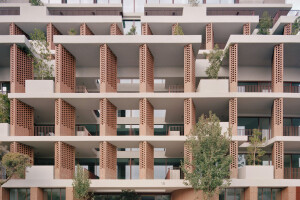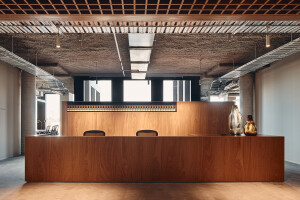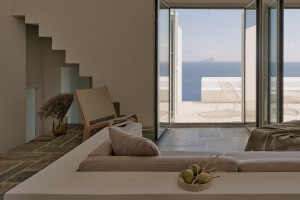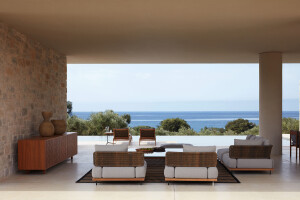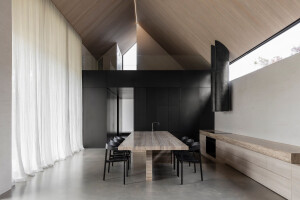Melbourne-based architecture and interior design studio Carr has completed a coastal residence embedded into the slopping landscape of the Mornington Peninsula in Victoria, Australia. “Coastal Compound” is the realization of a “Bel Air party house” — this prepossessing property combines the essence of a family beach house with the luxury of a boutique hotel.
The residence was initially oriented around a native Moonah tree, a species commonly found in the coastal areas of southern Australia. Sadly, the tree was lost in a storm during the project’s first year — in spite of this, the project’s architectural objective remained committed to the native terrain.
Sloping inwards, the site forms a natural amphitheater — the home’s levels fit with the site’s topography and its L-shaped form frames the position of the lost tree. A series of planes define spaces and boundaries across the large property. “Blade walls begin on arrival and extend from the house to blend into the earth with the first level cantilevering over the ground floor,” explains Carr. “This provides depth to the facade and solar protection to the ground floor.” The home’s first floor inset balconies provide further articulation of the space.
Carr avoided any reading of the home as monolithic by splitting its form and fitting it to the contours of the site. Imagined as a low-lying pavilion, the house is positioned to make the most of its northern orientation — capturing the sun, it includes a number of outdoor spaces (from an infinity pool to a tennis court). The house is also protected from the extreme north with no openings to the west — the building is positioned to shield residents from the western sun. (In Australia, west-facing houses receive the full intensity of the afternoon sun.)
Influenced by the local context, the idea for this Coastal Compound draws upon Carr Managing Director Chris McCue’s fascination with brutalist fortifications found along the coastline of the Bass Strait (separating Tasmania from the Australian mainland) and Port Phillip Bay (on southern Victoria’s central coast). “The inspiration came from these historical concrete structures which are heavy and robust, as you would expect them to be due to their purpose, and very simple in form,” says McCue. “This house is an ode to those brutalist bunkers that emerge out of a coastal landscape.”
A key aspect of the home’s design is the permeation of natural light and circulation: “each space is designed to achieve excellent crossflow ventilation and daylight penetration across living spaces at all times of the day,” says Carr. On its ground floor, a covered al fresco dining and lounge area extends south into the rising topography of the site’s edges.
Designed for “rest and play, with enough room for family and guests,” there are four bedrooms on the first floor on the home’s right-hand side — there are two guest bedrooms and two guest pavilion pods on the left-hand side. The layout is one that seeks to maximize privacy; indeed, the design of this Coastal Compound is a lesson in the “quietness of restraint”.
Carr’s thoughtful approach to design embraces tactile materials such as stone and timber and ensures the home’s varied spaces enjoy a connection with nature. The material palette is deliberately restrained — unfussy and relaxed, its earthy tones add warmth and depth to the home’s interior. A travertine-like porcelain is used externally and continues on the inside, contrasting with the oak floors.
The Coastal Compound’s main built form consists of rendered block work and concrete with metal detailing (in the balcony rails); the two guest pavilion pods are covered in a standing seam cladding.
Site area: 7,534 square meters (81,095 square feet)
