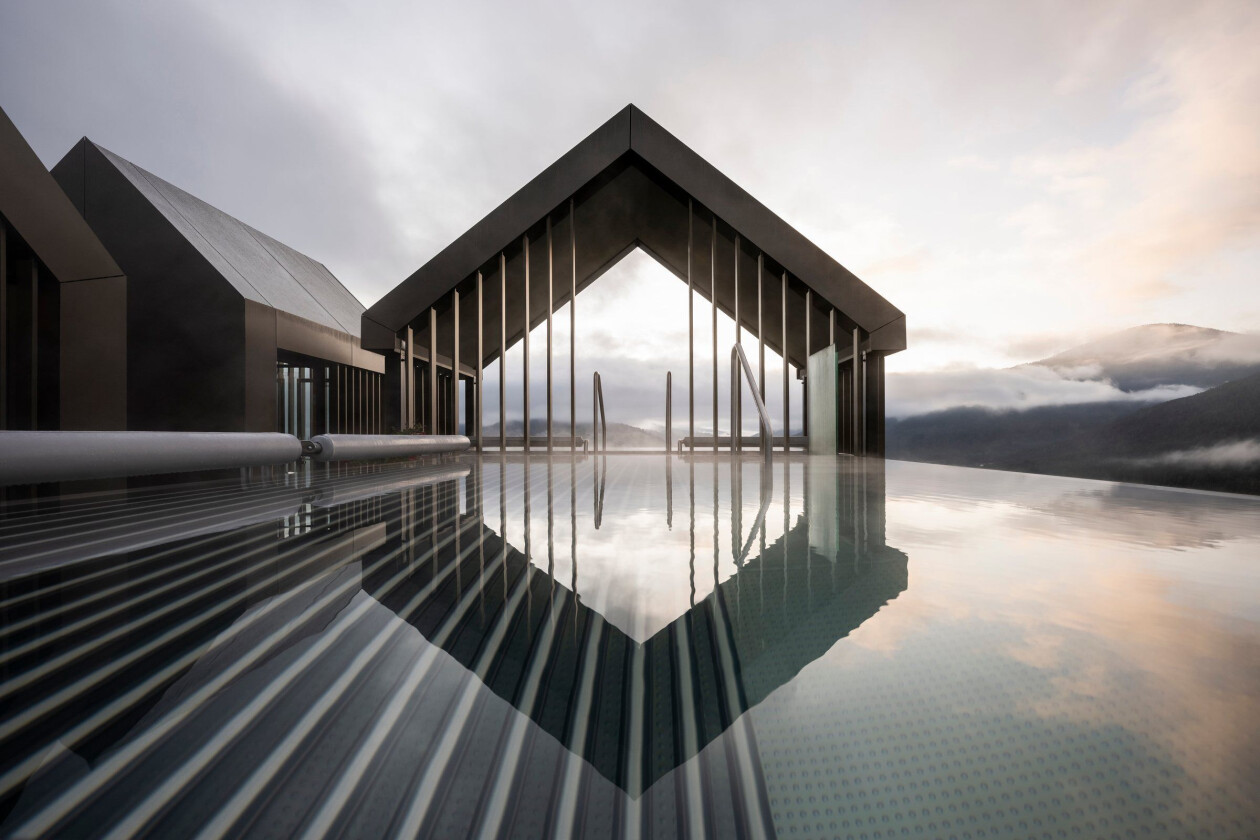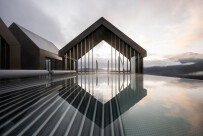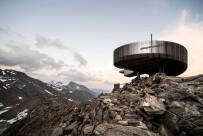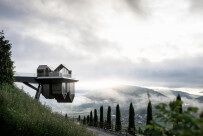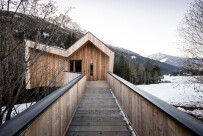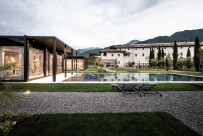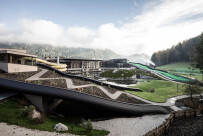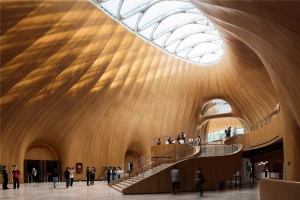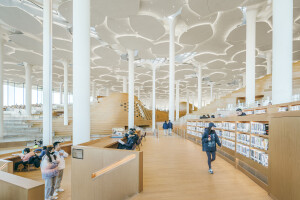NOA is a collective of architects and interior designers founded in 2011 by Stefan Rier and Lukas Rungger. It was established in Bolzano, Italy with the intent of pursuing a robust connection to the dynamic and multifaceted nature of the urban landscape.
NOA operates as an open laboratory where experimentation and curiosity serve as the driving forces behind its work.
With a decade of work experience in different cities, including New York, London, Berlin, Milan, Ferrara, and Graz, the firm brings diverse cultural and social influences to its designs. NOA has grown to include over 30 creatives in its network, with three additional partners and offices in Bolzano, Berlin, Turin, and Milan.
With its experimental and narrative-driven architecture, NOA has secured third place in Archello's 100 best architecture firms in the world.
Here are five key projects that define the practice:
Conceptualized as "a village upside down," the Hub of Huts serves as a well-being centre for Hotel Hubertus, an extension to its previously constructed swimming pool. Emerging from the serene landscape of South Tyrol, the design materializes the reflections observed on the water's surface into tangible spatial reality.
Accessed via a suspended walkway, the new structure sits on the southeast side of the facade, aligned symmetrically with the swimming pool. The platform is suspended 15 metres above the ground by two larch log-covered pillars resembling the ones that pierce the façade behind while detaching from the main structure. Individual microstructures with gabled roofs house the functional programme on two levels over the platform. The highlight is the lower level which comes as a surprise with the huts appearing upside down.
NOA designed a new extension for the Olympic Spa Hotel in Val di Fassa, northern Italy, using a sustainable model that enriches and integrates the facilities with the surrounding landscape. Concealing the new and playing with the profile of the mountains, the project gives the visitors a sense of connection with nature - From the new rooms nestled in the Alpine meadow, with terraces and internal patios, to the intriguing wooden sauna overlooking the forest, to be reached by an atmospheric aerial path. The design emphasizes a direct linkage with nature, echoing through its natural material palette, facade design that plays with the vistas of the mountains, and terraces and interior patios integrated into the larger rooms.
Perched atop the Schnals Valley Glacier ridge, a unique alpine intersection, is the Hotel Grawand, one of the few European hotels located at such altitude. Towards the summit, NOA crafted a unique architectural structure to aid visitors plan a longer stay, and the day-trippers interested in exploring the alpine landscape could relish not only the breathtaking journey to the mountain station but also learn about its intriguing past. A light, corten steel structure forms the framework for a viewing platform, adding a contemporary element while blending in with the surrounding environment.
The platform unfolds per the topography, with a plateau grid sitting atop narrow crossbeams that are covered in vertical Corten steel lamellas. These soft curves are traced by the parapet-high, vertical elements in its sequence. This produces a magical effect where views open and close in response to the viewer's movements, inviting them to repeatedly discover new perspectives.
Monastero is the transformation of the monumental spaces of a 17th century monastery in Arco, Alto Garda, into a unique hotel while retaining the allure of the original building and its meditative, peaceful atmosphere. The magnificent complex, which includes a large garden, took shape in the second half of the 17th century and is enclosed by an imposing surrounding wall. NOA perceived the design as a symbiotic relationship between history and land, illustrated through the architecture of light glass construction, forming a visual connection with the surrounding agricultural landscape.
5. Falkensteiner Family Resort Lido
In the Pustertal Valley, NOA undertook the renovation and expansion of the historic Falkensteiner Family Resort while preserving its distinctive identity. To enhance the resort's sustainability, aesthetics, and services, the studio explored the redesign of the roofscape as an opportunity. The traditional gable roofs of the old hotel complex were replaced with a large, wave-like structure that extends over the new and existing buildings, sloping down on either side until it merges with the ground. Enveloped in vegetation, the roof blends in with the surrounding hills and serves as a versatile space, transforming into a playground, skating rink, adventure park, ski slope, or leisure and recreation area.
