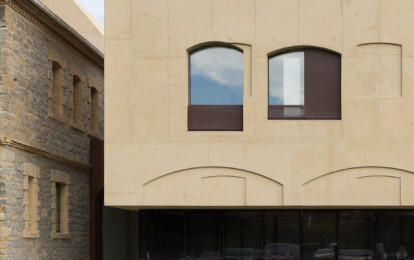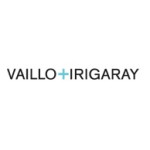Working method in the office is based on the concept of project strategy, which embraces the widest range of possible scales, from a simple bench to the whole city. It proposes a creative process that will develop founding concepts to be equally applied to management, procedures and design. VAILLO+IRIGARAY ARCHITECTS conceive design from a multifocal perspective, so they deal with matters from diverse points of view to contribute unifying solutions.
Our source of inspiration is the project itself: the client, function, program, financial resources… are just raw materials to creativity. Consequently, every project has a unique personality, every project demands exclusive materials and details: every project requires an investigation process and a precise development, according to specific needs. The office structure is organized in four areas:
eLAB: Experimental laboratory for basic creativity to explore urban, social, cultural needs. It is oriented to generate new patterns of interaction with the world of industry, architecture and art.
I + D + i: Innovation and research with the intention to face the needs in every project according to the world of
industry, construction and arts and crafts.
BRANDing 360°: Platform to promote brand strategy as a 360º process.
PROJECTS: Area for design and definition of urban, architectural and industrial projects.









