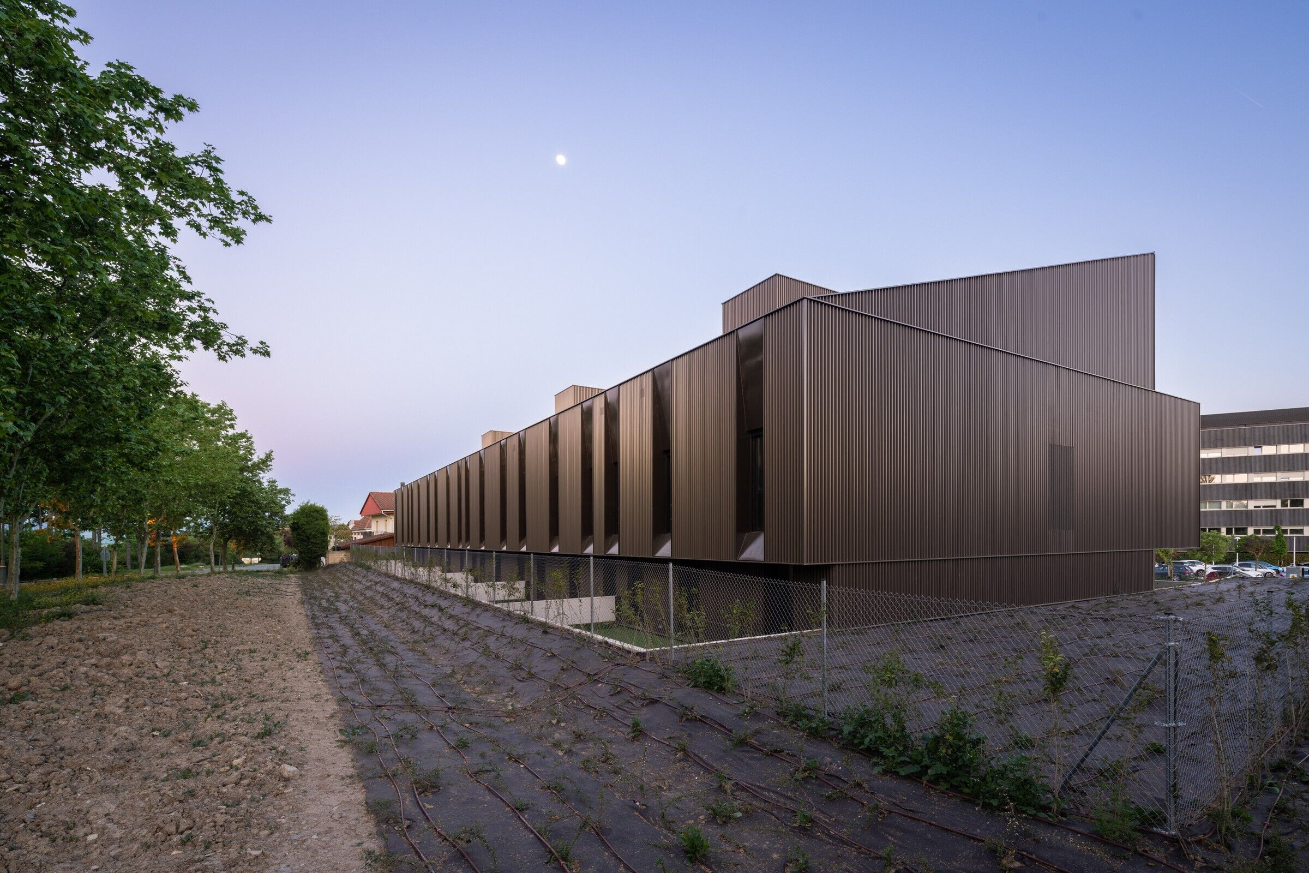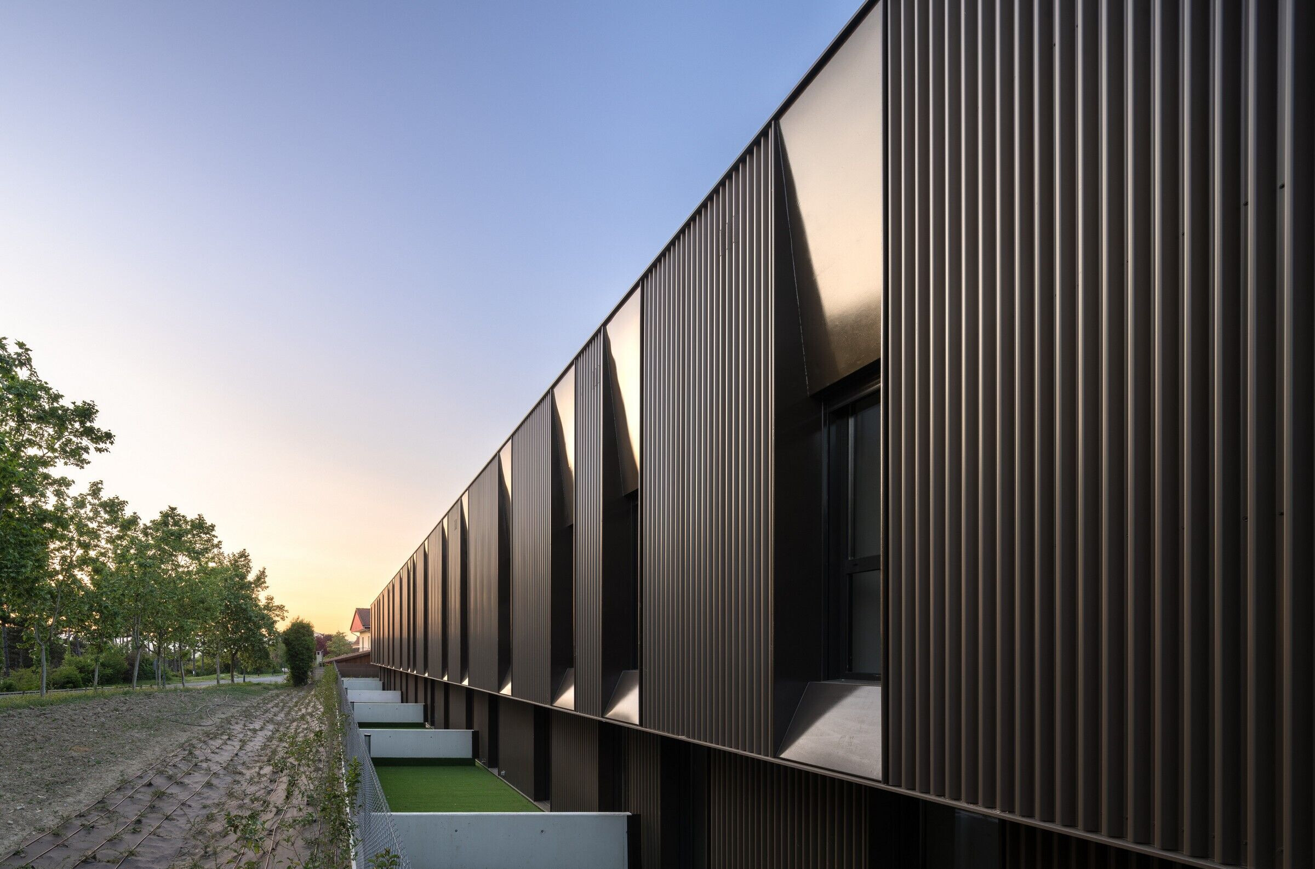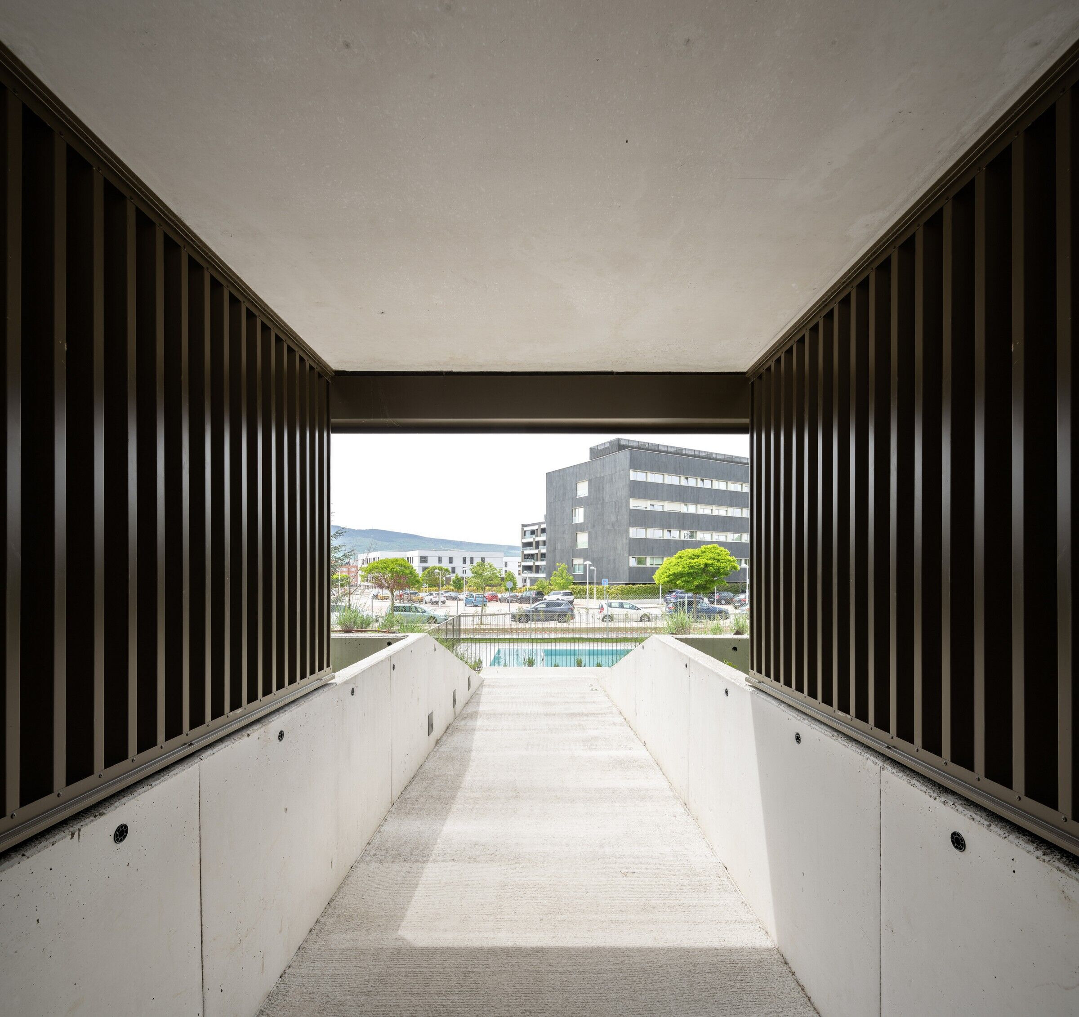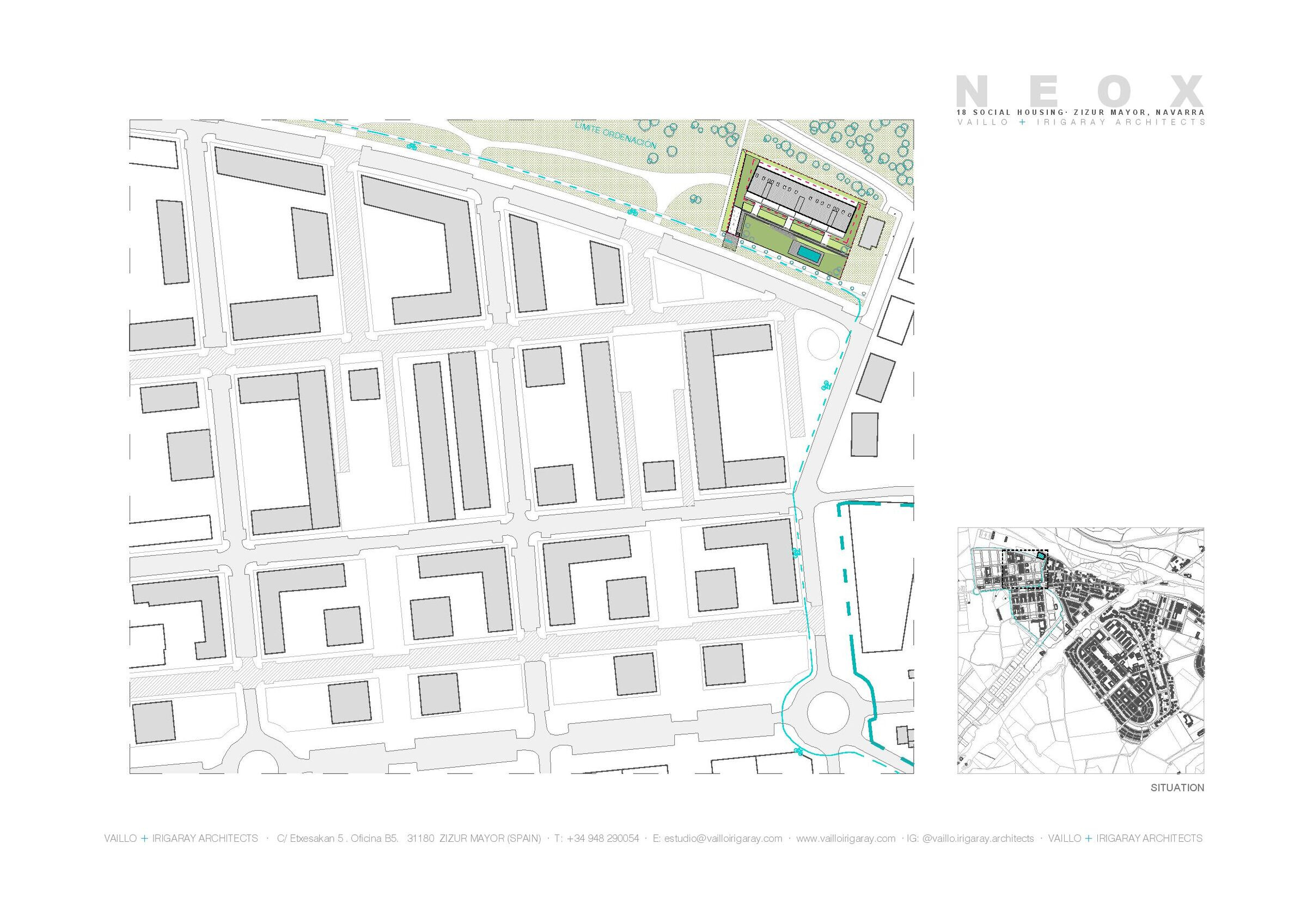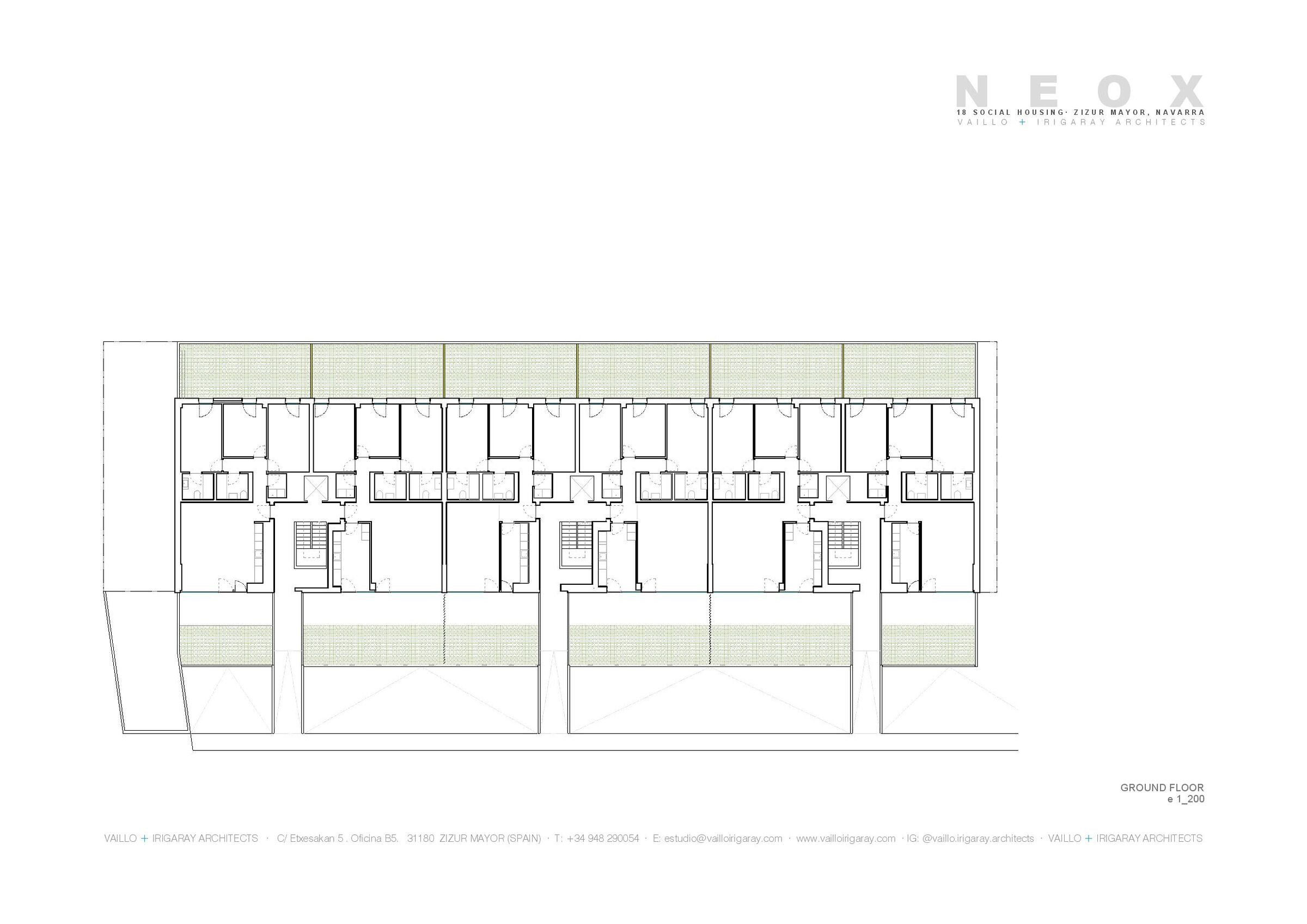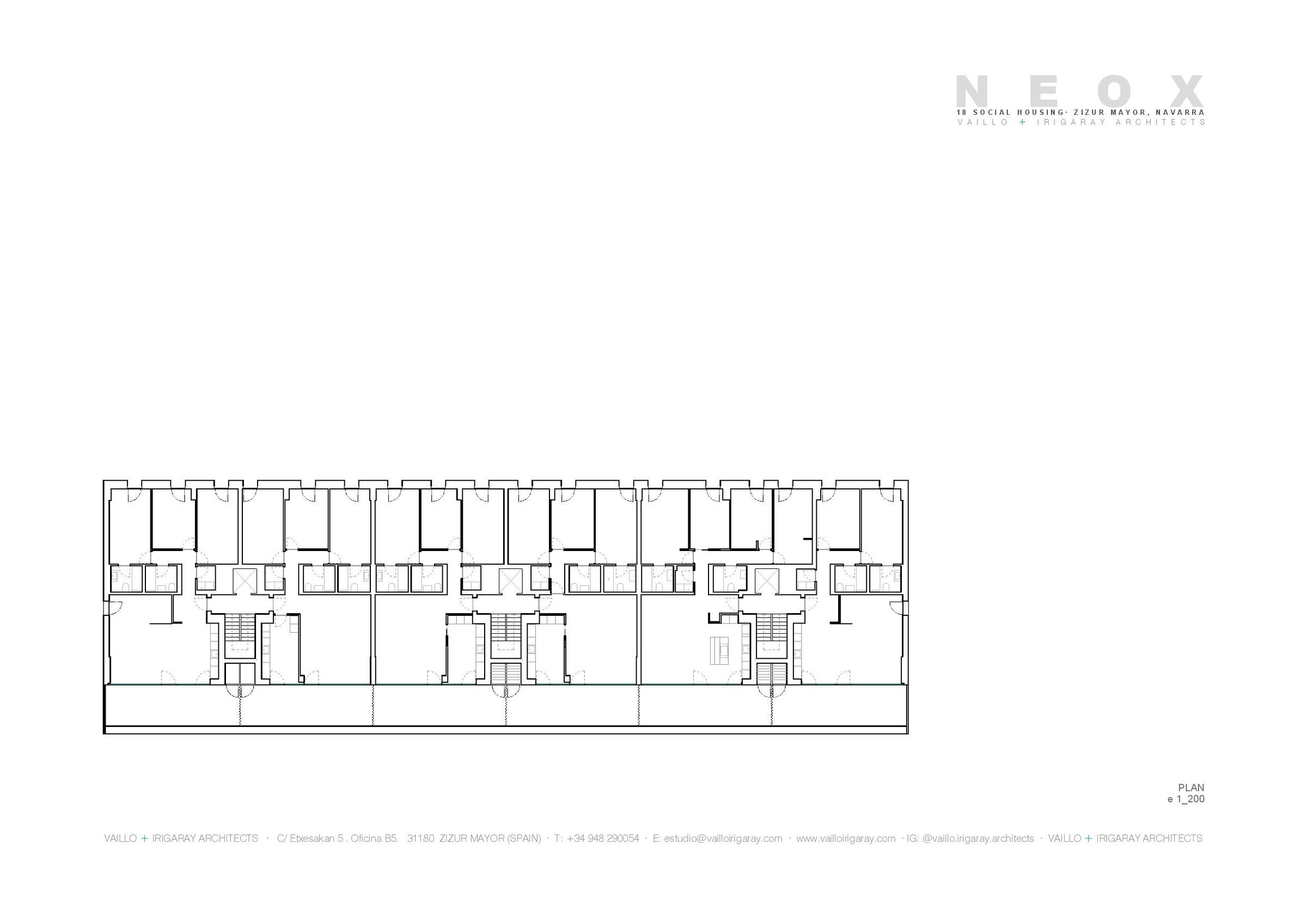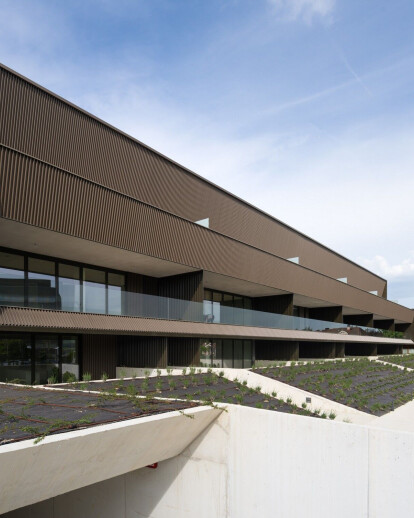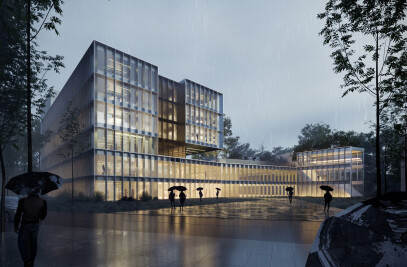The project is located in the Navarrese town of Zizur Mayor, in an area characterised by its location at the highest point of the town and its views of a pine forest to the north. Numerous residential buildings are currently being built in the area... The project is located between Zubiondoa and Pinar de Ardoi streets and is surrounded by a single-family house to the south-east, a plot for the construction of a block of flats (located on the other side of the street) to the south-west, a park to the north-west and the pine forest (on the other side of the street) to the north-east. The site is currently occupied by a radio antenna.
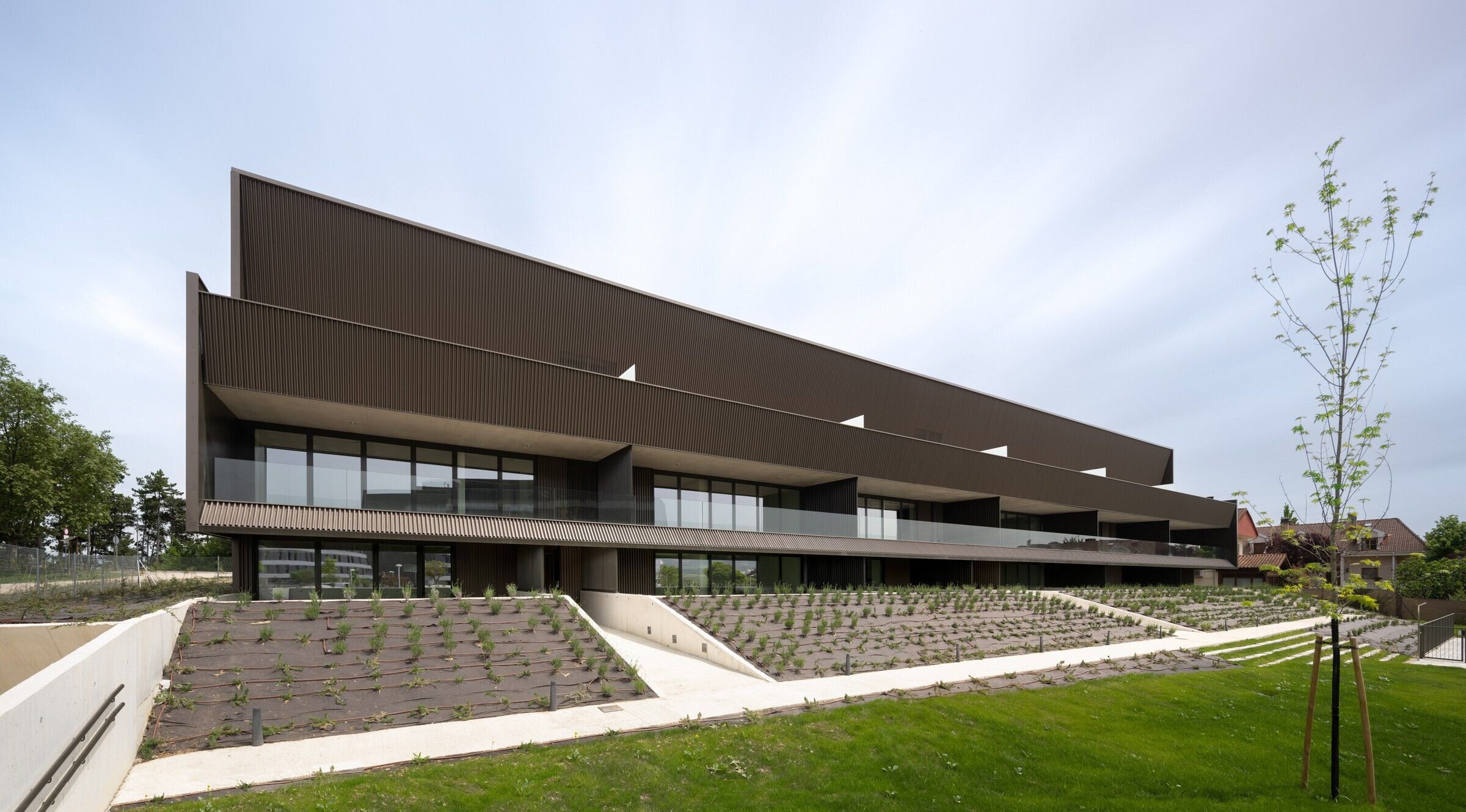
Basement -1 houses the storage rooms and car parks, which have access from the outside via a ramp that connects to Zubiondoa street. The rest of the floors, including the ground floor, are for dwellings distributed in 3 portals. There are 18 dwellings in total. Ground floor - First floor - Attic There is also a communal swimming pool in the south-facing garden area.
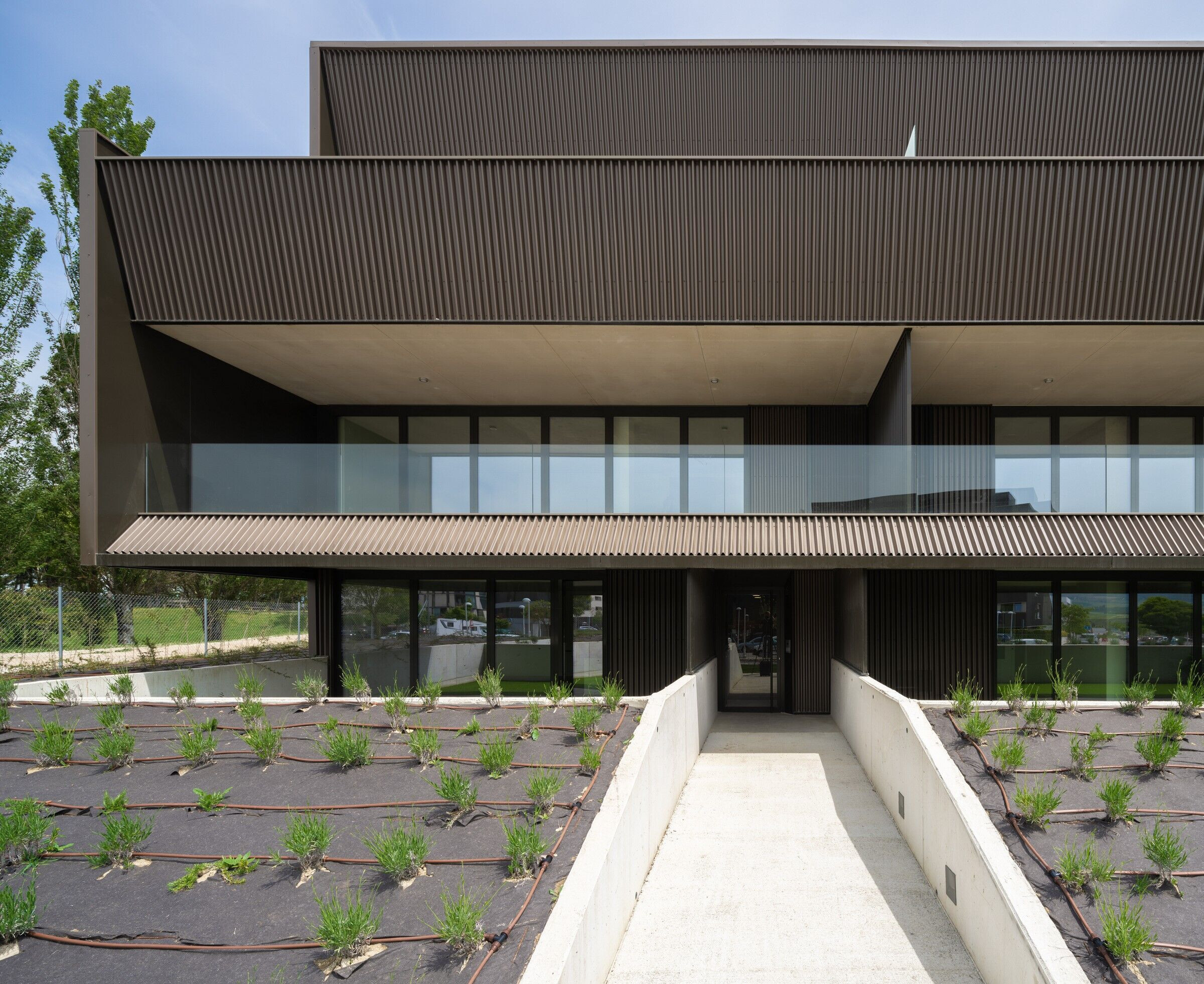
HOUSING CONCEPT
A housing typology is proposed based on the following criteria:
-distribution divided into differentiated zones day / night
-All the dwellings have a double orientation.
-day area with the best orientation (s-w)
-Continuous living room - kitchen terraces
-spacious terraces with different uses
-Concentration in the central area of bathrooms (unification of drainpipes and ducts).
-minimise surfaces destined to distributors
The project proposes a double image:
-On the one hand, the façade facing the street and south facing, with large overhanging terraces, with a marked horizontal character and emphasising the sculptural character of the whole.
-On the other, the north-facing façade facing the forest offers an image of alternating vertical windows, in which the perception of the building is diminished thanks to the sloping roof, oriented towards this façade, giving it an image similar to dwellings of another typology of a smaller scale.
In both cases, an appropriate scale is sought for the building as a whole, giving the built volume an order that is in keeping with the immediate surroundings.
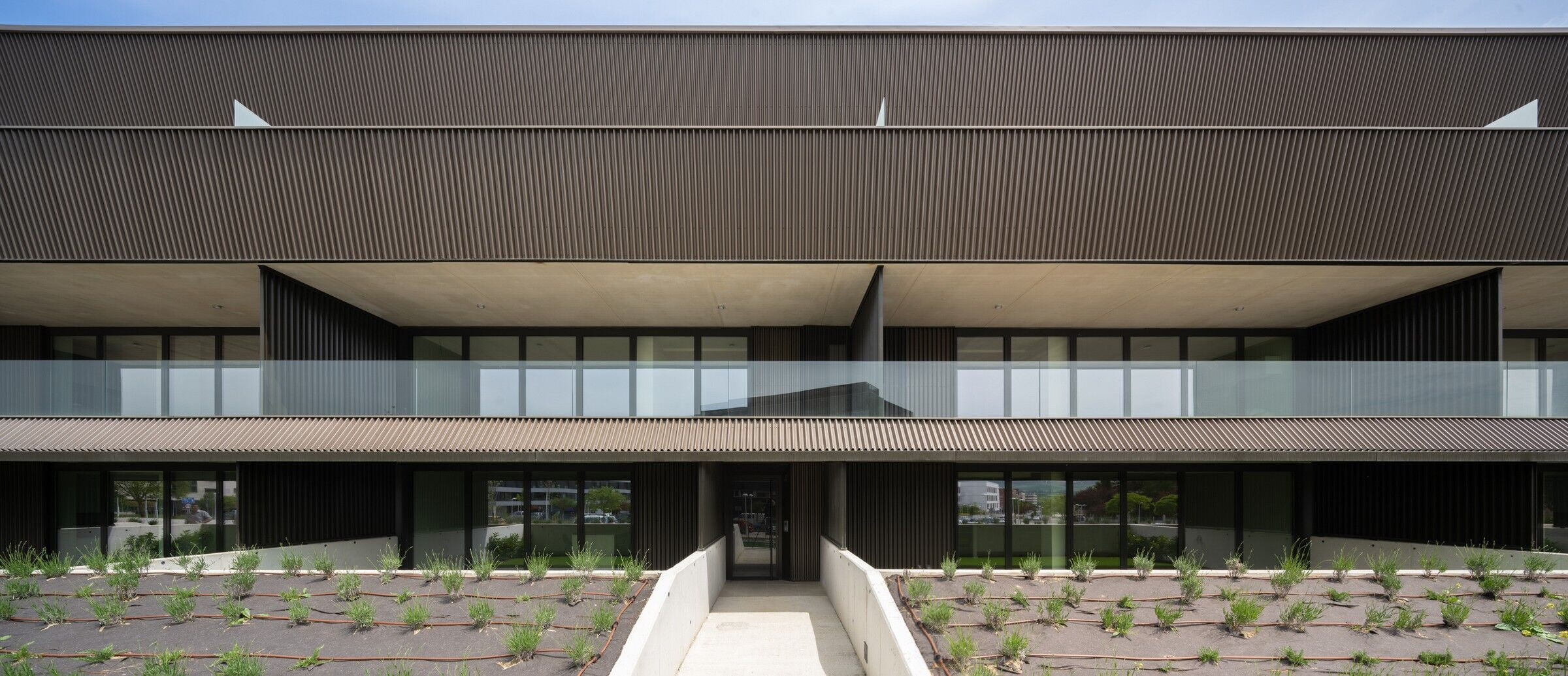
IMAGE AND CONSISTENCY WITH THE TYPOLOGY
An internal/external image of the dwellings is proposed as a logical consequence of the proposed concept and the interior layout. The project proposes an open-plan space leading to a continuous and well oriented terrace. This concept is transferred to the image of the complex, offering an exterior volumetry where large terraced spaces can be glimpsed.
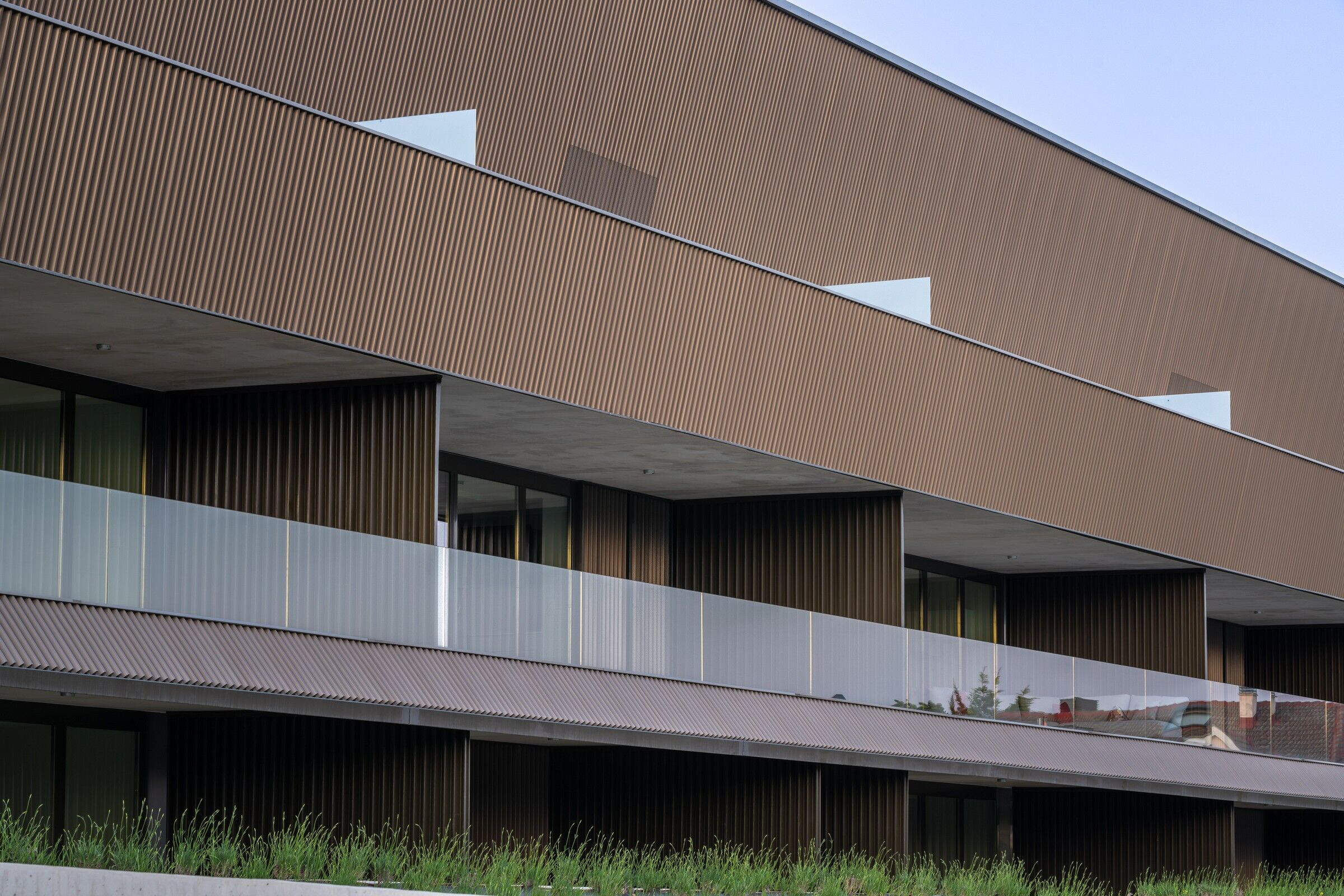
HOUSING TYPOLOGY
Special attention should be paid to the large terraces where each house has a continuous terrace of great width capable of accommodating a large table or an outdoor seating area. For the day area, the best orientation is sought, despite the direct view of the access road and although we are aware that the best views are to the opposite side (N-E), we understand that in this climate zone, orientation must take precedence over other factors. In the ground floor dwellings, however, there is a double terracing: on the one hand, towards the forest, and on the other, as a landscaped area towards the street, screening the views through a hedge. In the flats on the attic floor, the terraces face south, and the interior spaces of the flats are terraced, making this floor disappear on the north façade. The rooms at night, oriented to the north façade, are illuminated through openings.
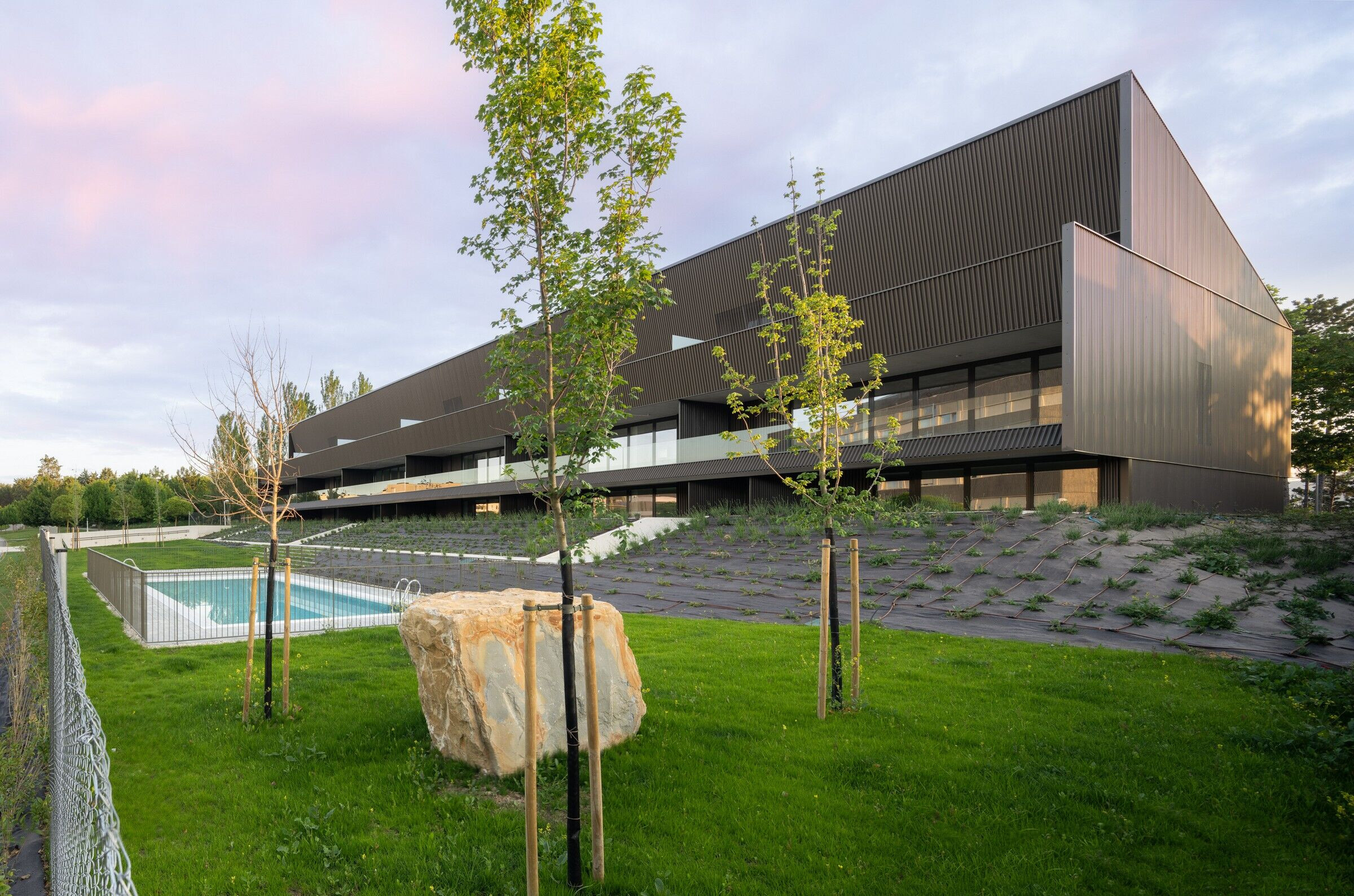
FAÇADE MATERIALS
During the project process, different plastic possibilities were considered, with variants linked to different materials and chromatic ranges to assess their effect on the volumetric image. Of these, those that enhance the sculptural value of the proposal stand out, prioritising the use of a single material, with a continuous appearance. We opted for a metal envelope in bronze tones, which gives the building a dynamic image, thanks to the shadows, and a slatted appearance, which integrates it into the surrounding landscape of the building.
Team:
Authors Architects: Vaillo+Irigaray Architects - Antonio vaillo i Daniel, Juan Luis Irigaray Huarte, Yago Vaillo Usón
Project Team: Yago Fernandez, Javier Oyanarte, Amaia Lumbreras
Associate Collaborators
Eduardo Ozoidi - Structure
Naven ingenieros - Engineering
Javier Escuchuri – Aparejador
Goyo Larumbe – Lineal – Metalwork
Obramas – Builder
