This house is surrounded by fields and could easily be mistaken for an agricultural warehouse, which is often seen in Japanese rural scenes.
We often see cases where agricultural warehouses are renovated and used as stores or housing.
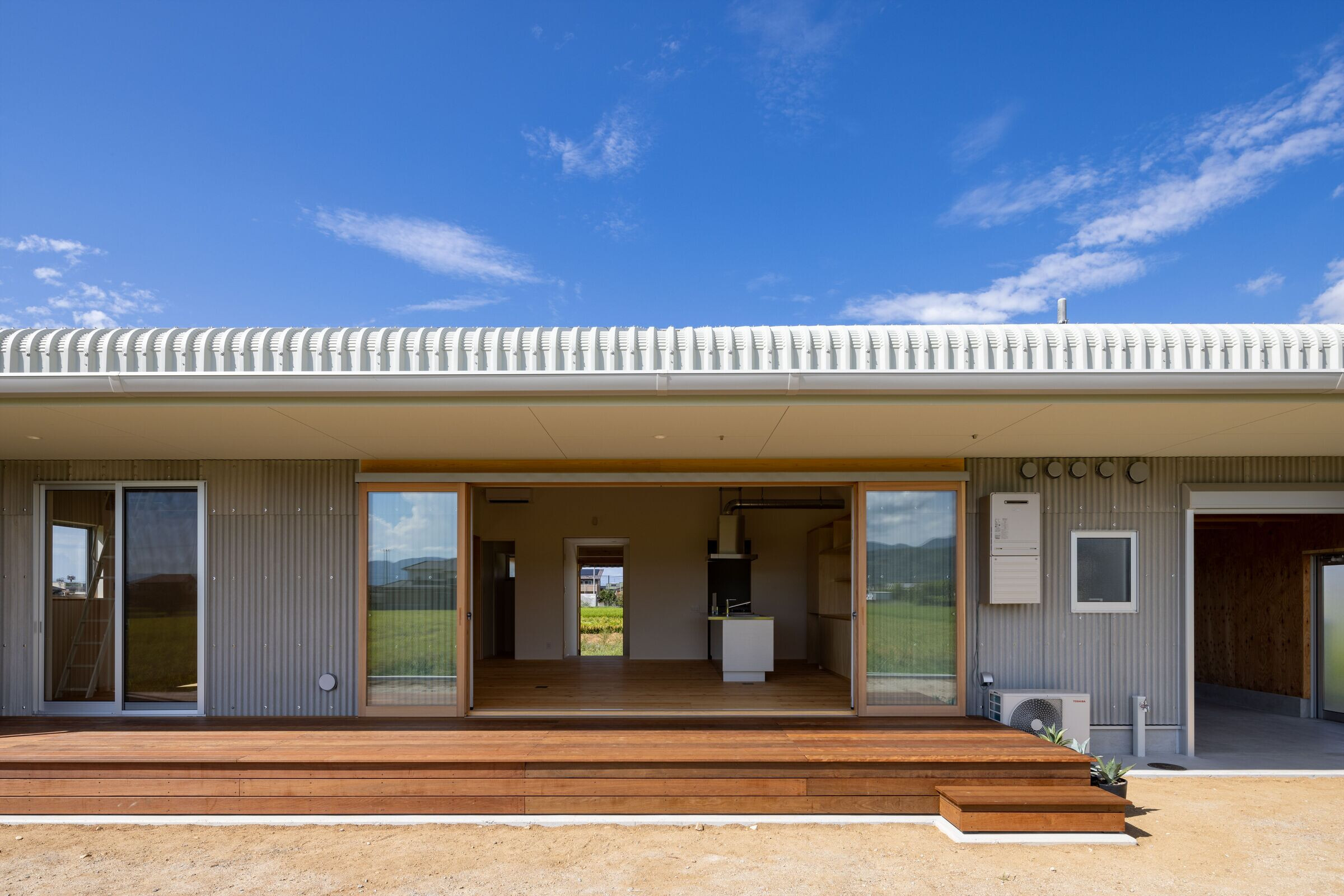
However, isn't it new to build a new building that looks like an agricultural warehouse and use it as a residence?
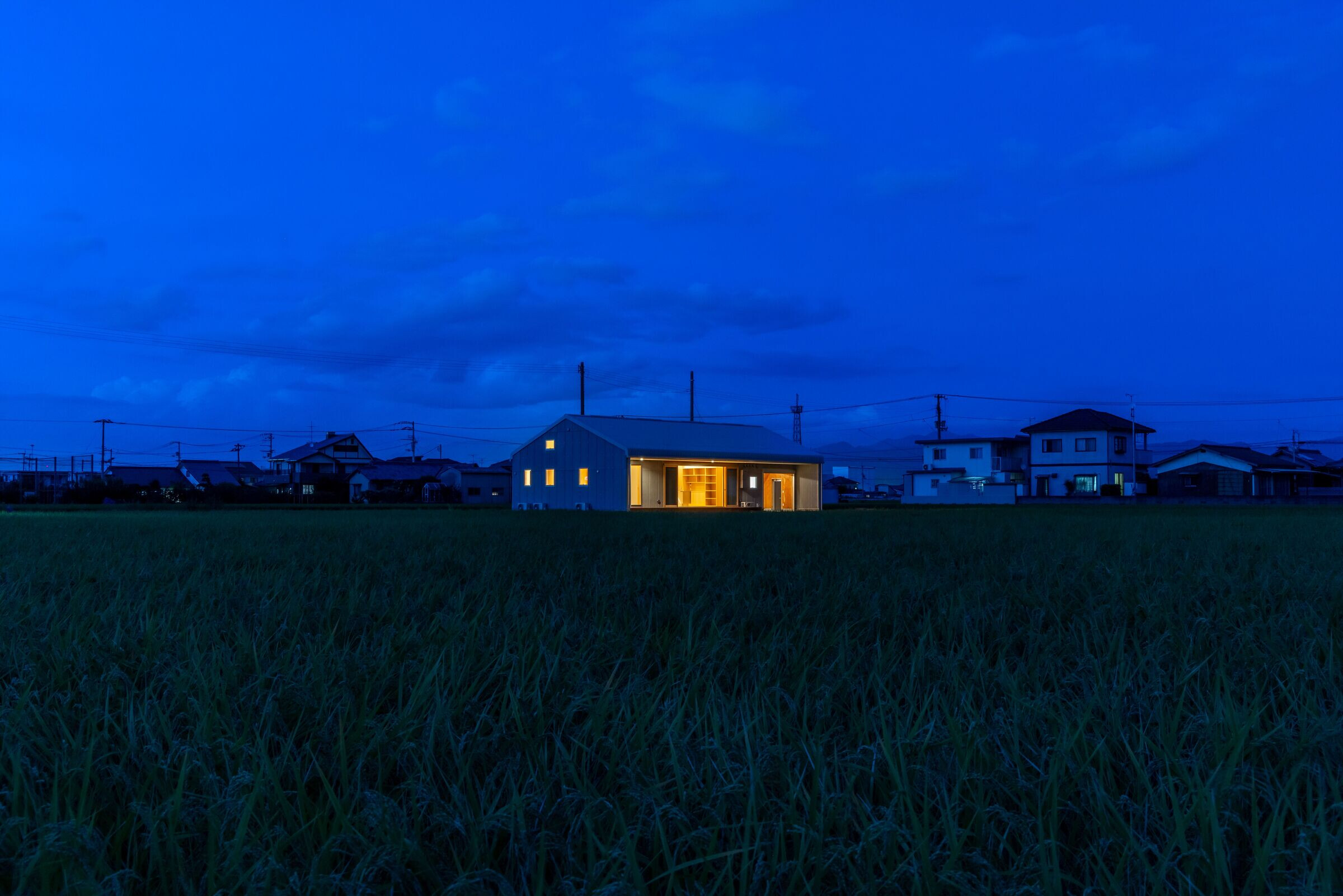
In the surrounding fields, rice is cultivated from spring to autumn, and wheat is grown from autumn to early summer.
The building style and materials were selected to blend in with the landscape.
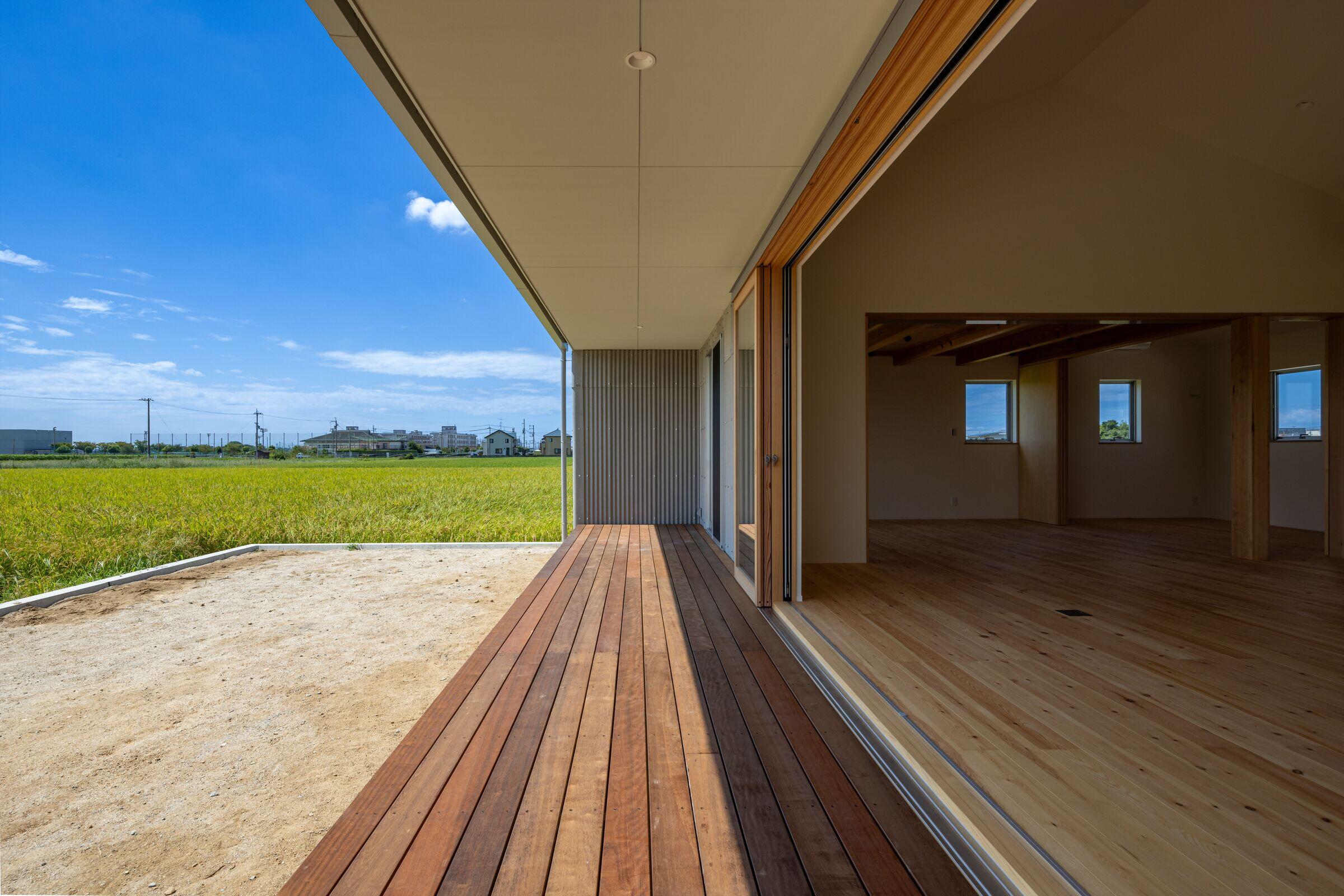
We envision a scene in which people will work on the farm, drink tea in the garden, and have lunch in this location.
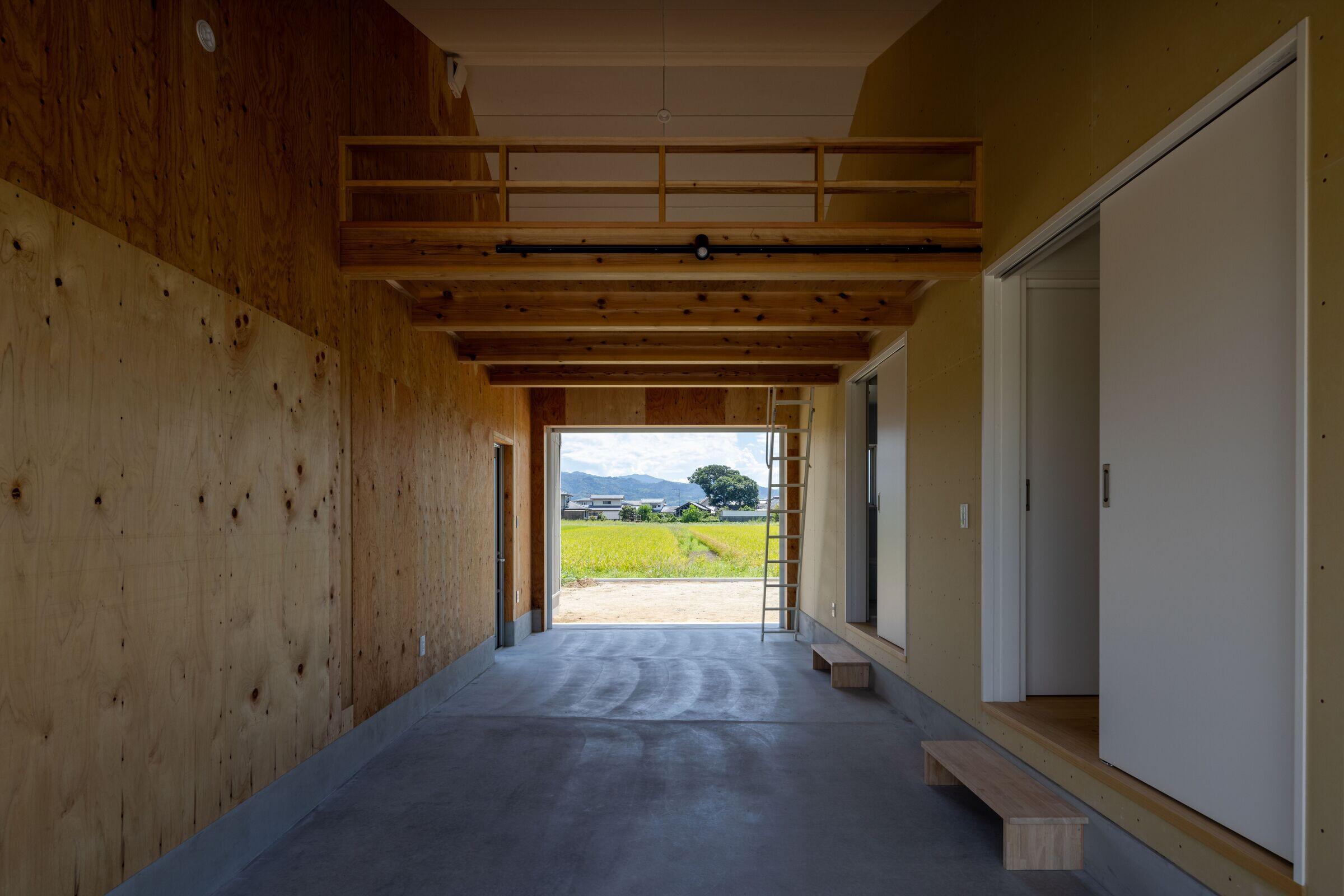
We believe that a floor plan that connects the inside and outside will lead to convenience for residents who work on the farm, a strong connection with agriculture, and the development of a love for the local area in children as they grow up.
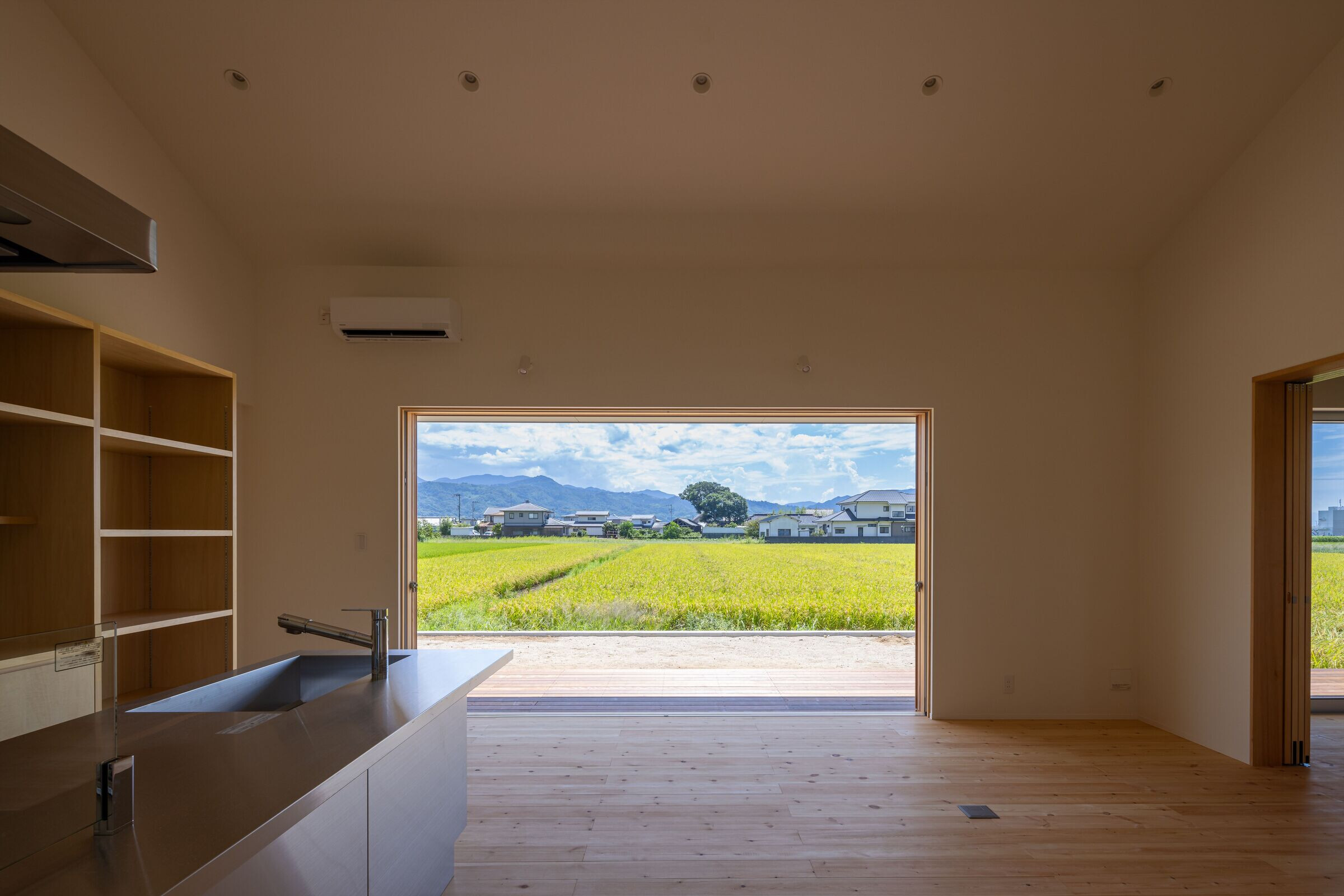
The floor plan of this house is similar to that of old Japanese houses, with the rooms separated by fittings and then opened to create a single room.
Everyday private life.
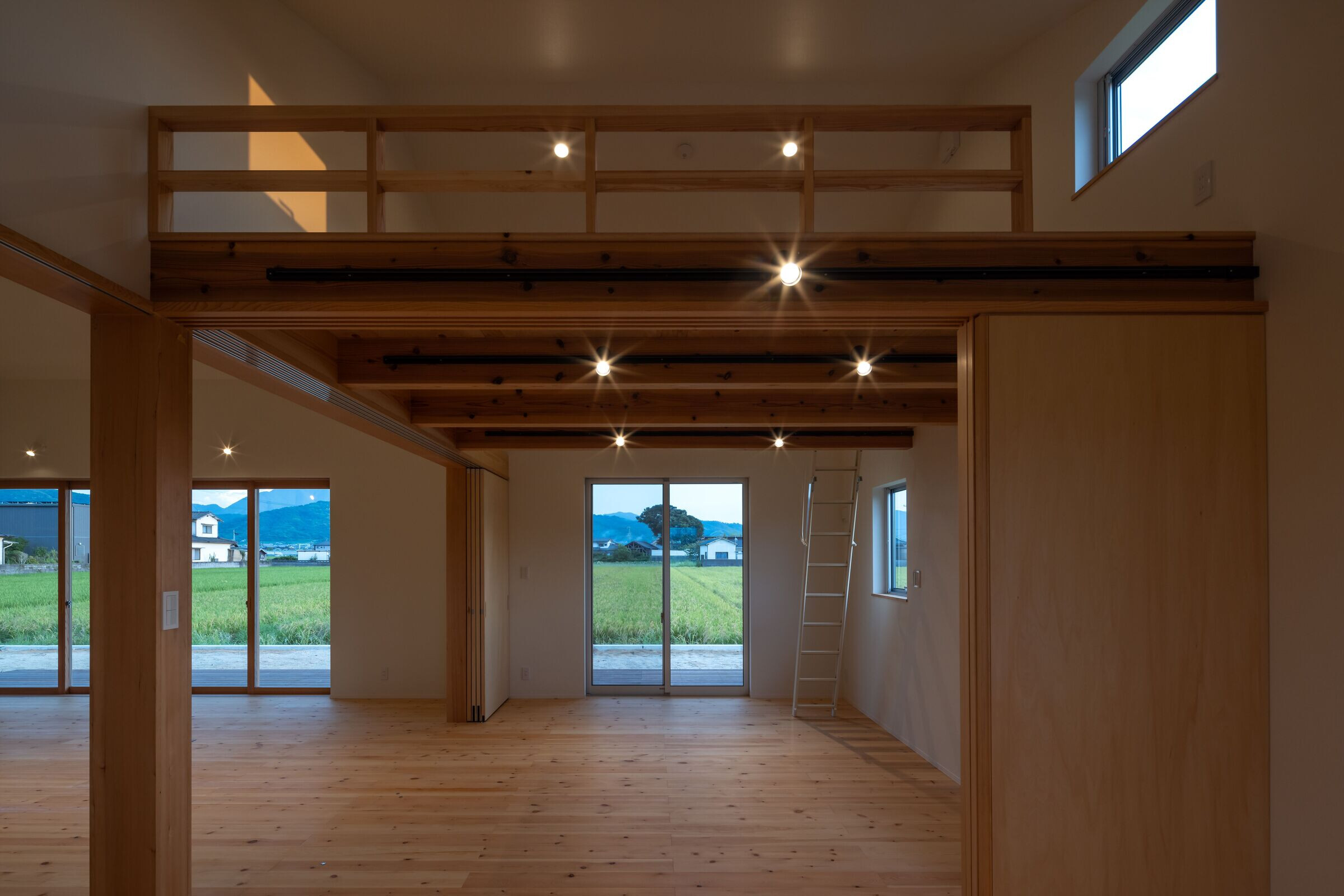
In addition, it can be used for public use when local people gather.

































