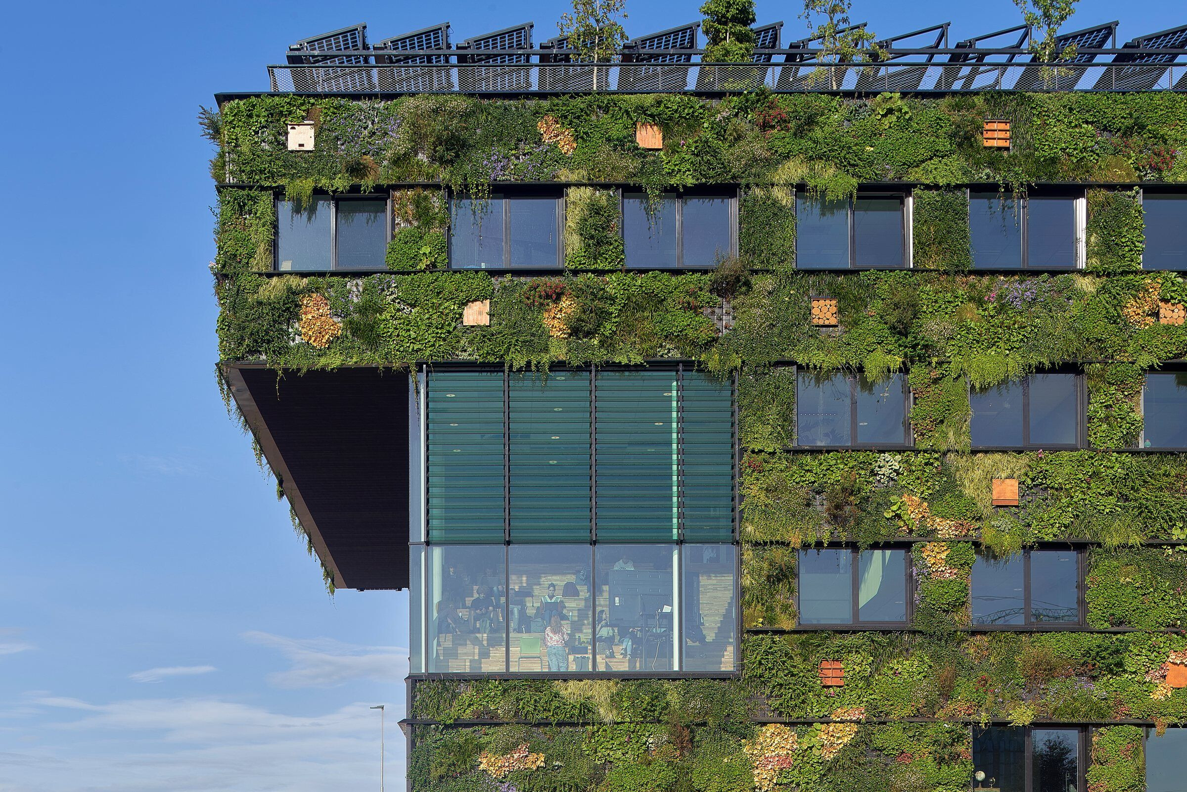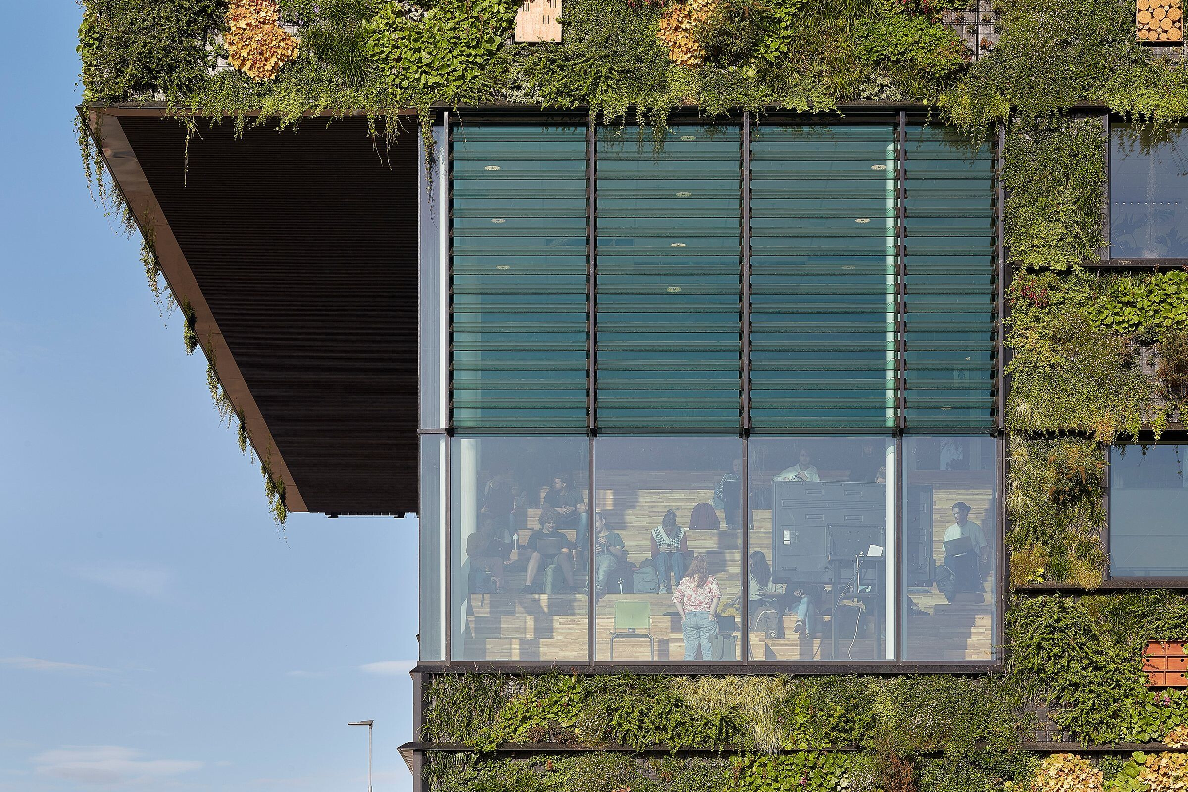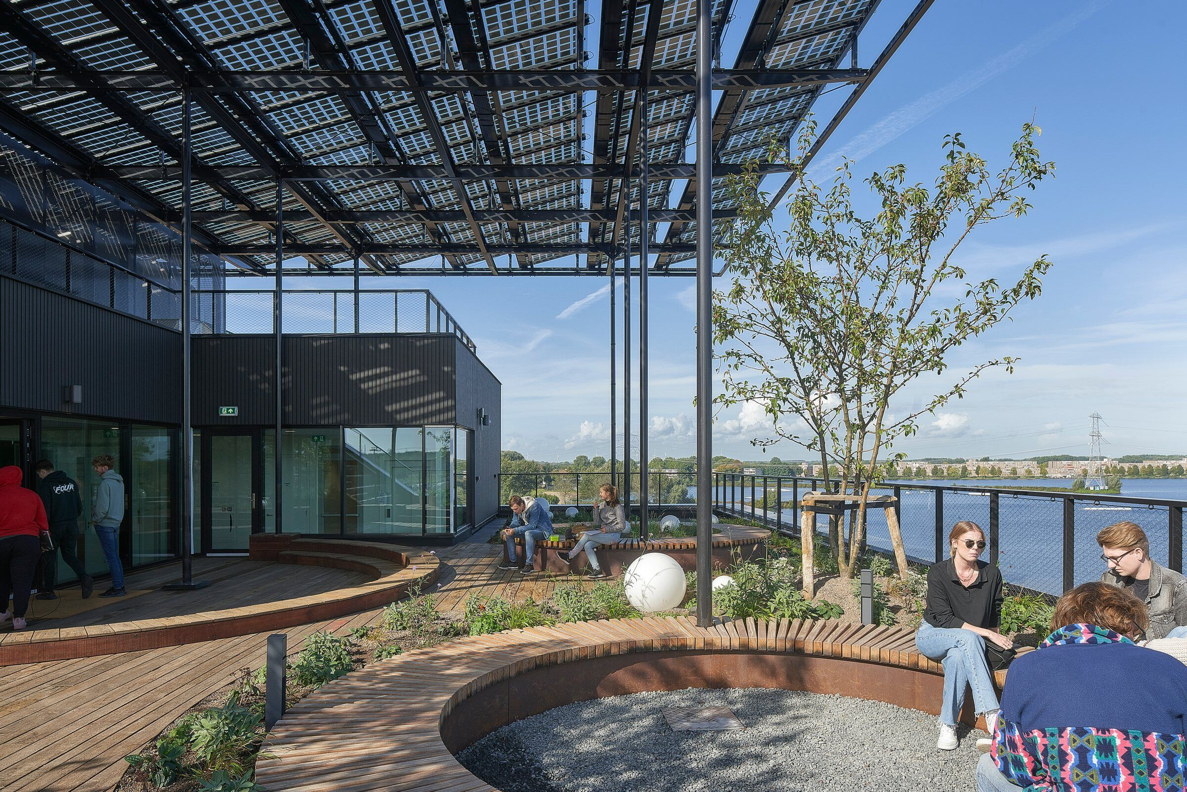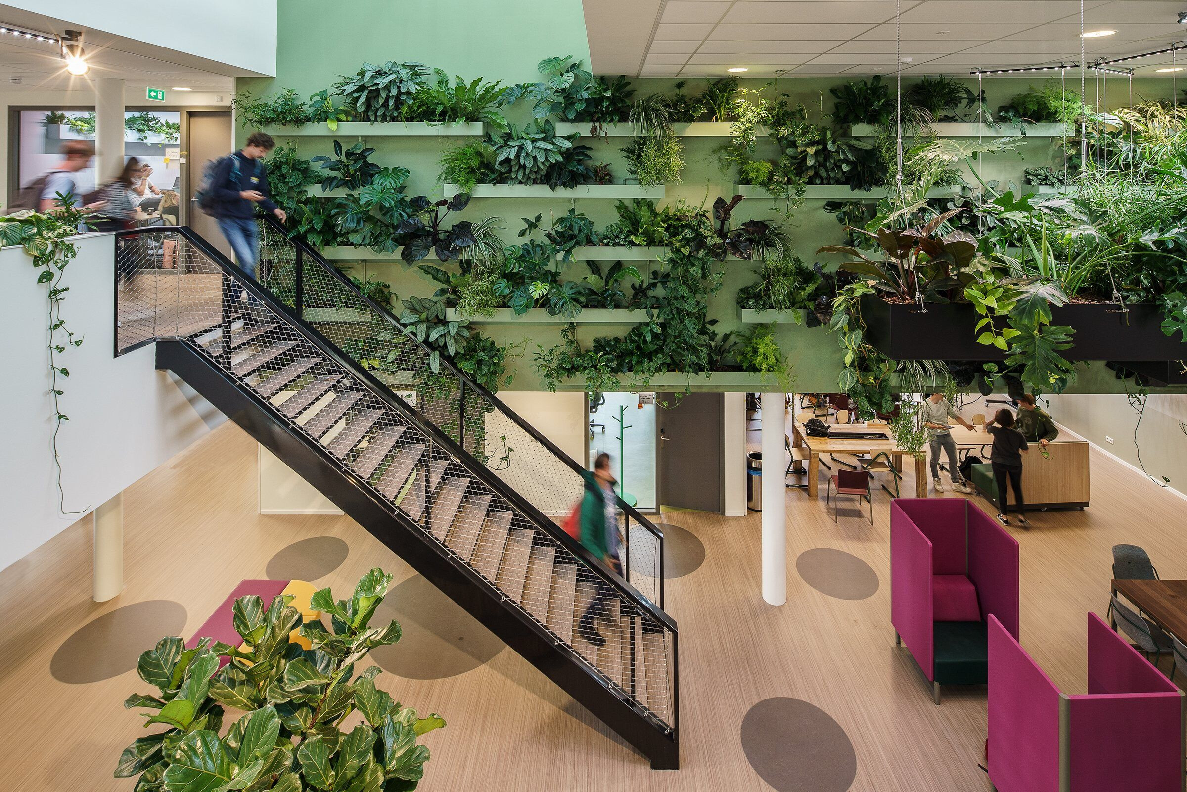AeresHogeschool Almere: sustainable landmark at the entrance of Floriade Expo 2022
At the start of the academic year, the new green education and knowledge institution AeresHogeschool Almere was put into use on one of the main roads to Floriade Expo 2022. A healthy and inspiring working and learning environment in an energy-neutral, climate-adaptive and circular building. Together with the Innovation Pavilion of the Province of Flevoland, the new university of applied sciences forms the heart of the Flevo Campus.


The design by BDG Architecten reflects both the sustainable identity of the education at the Faculty in Almere and the central theme of the upcoming world horticultural exhibition: 'Growing Green Cities'. Green is therefore an important component. On the one hand, when it comes to sustainable, circular and self-sufficient solutions. On the other hand, it is literally a green school with plants in, at and on top of the building. The ‘green lung’ with different types of green walls, plants and trees moves through the building like a landscape, from entrance to roof. It stimulates the senses and also has an educational value as part of the living lab; students in Almere conduct research into urban food supply and healthy living in the green city and into the way in which plants in the school contribute to learning performance.


First college with WELL certification
In addition to a sustainable statement, the new Aeres University of Applied Sciences had above all to become a place where students love to spend time. To study and to stay. The health, well-being and ease of use of staff and students therefore received a lot of attention in the design. Aeres is the first school in the Netherlands to go for the Platinum WELL (Building Standard) certificate. The abundant living greenery itself has many positive effects on the indoor climate. In addition, other relevant factors such as daylight, ventilation, thermal comfort, acoustics, movement and the use of non-toxic materials have also been optimized.

For each room, users can control lighting, climate and sun protection. Building performance is continuously monitored and controlled by an intelligent building management system. The inspiring interior is a translation of the educational vision and sustainability ambitions. The functional and varied mix of learning, working and consultation rooms facilitates activity-oriented education, research as well as project-based and individual work. Due to the flexible design and furniture, spaces can easily adapt. During the Floriade, from April to October 2022, part of the school will even be transformed into a reception building for (international) visitors.

Smart building
The new Aeres University of Applied Sciences is a smart energetic building with smart skin; depending on the position and orientation, the facades have different properties. For example, solar panels on the west side also provide shading in addition to energy generation. The east side, oriented towards the tree garden of the Floriade site, is completely green and changes colors with the seasons. The lively nature-inclusive green roof is both a pleasant place to stay and an inspiring learning and experimentation area. Collected rainwater serves as a heat/cooling buffer and provides watering for the greenery on top of and at the facade of the building. A canopy of semi-transparent solar panels protects the students from the sun. In keeping with the sustainable ambitions for the new university of applied sciences, BDG Architecten has incorporated various circular materials into the building, such as concrete granulate, recycled wood for the stairs, floors and outdoor furniture and recycled metal studs for the interior walls. In turn, the demountable design itself enables future reuse of materials.

Team:
Architect: BDG Architecten
Circular tender, program requirements, sustainability, costs and maintenance: HEVO
Constructions: JVZ Ingenieurs
Installations: Innax
Building physics, WELL: DGMR
Green: Koninklijke Ginkel Groep
Photography: Gerard van Beek Fotografie, Bluemonque Creatives, Hennie Raaymakers

Material Used:
1. Facade cladding: Wall Flore Outdoor system (green façade) Groenegevel Aeres Hogeschool Almere - Cloud Garden
2. Flooring: marmoleum (forbo flooring)
3. Interior furniture: Eresmarko
































