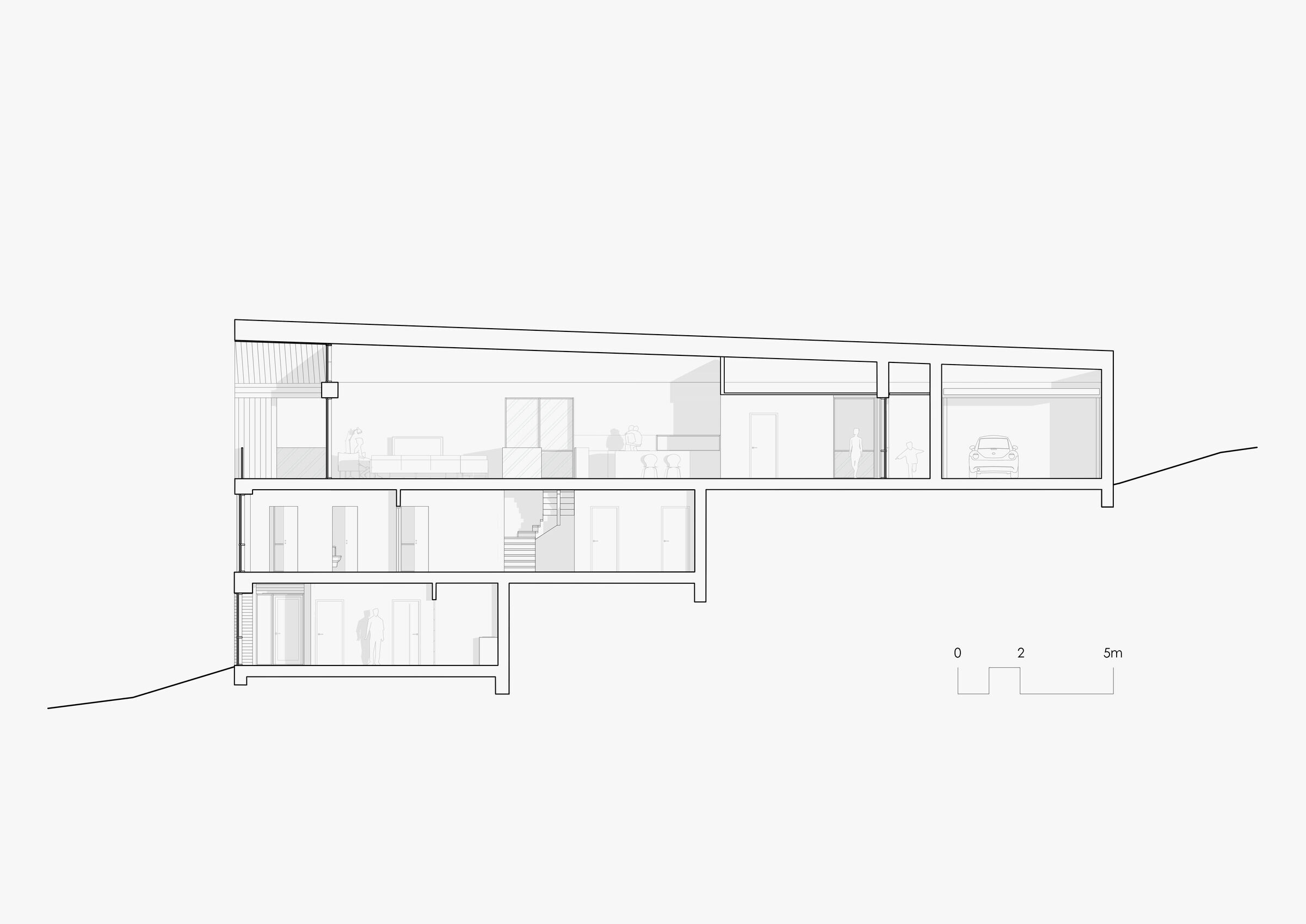Cabin Kvitfjell nestles on a plot planned for holiday houses at Fåvang in Ringebu municipality. Right next to it, lies Kvitfjell ski resort - one of the most renowned ski resorts in Norway, 50 kilometers north of Lillehammer.
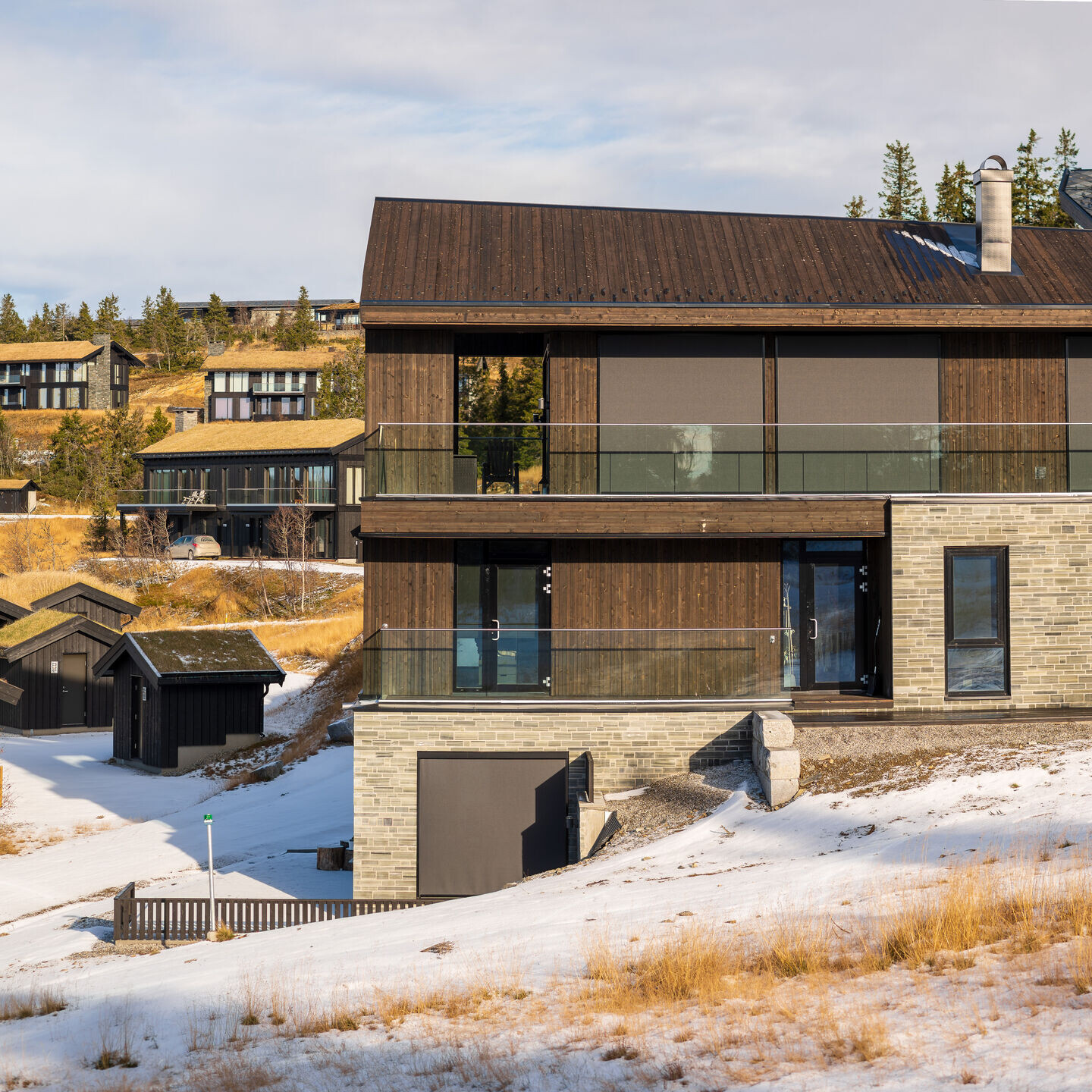
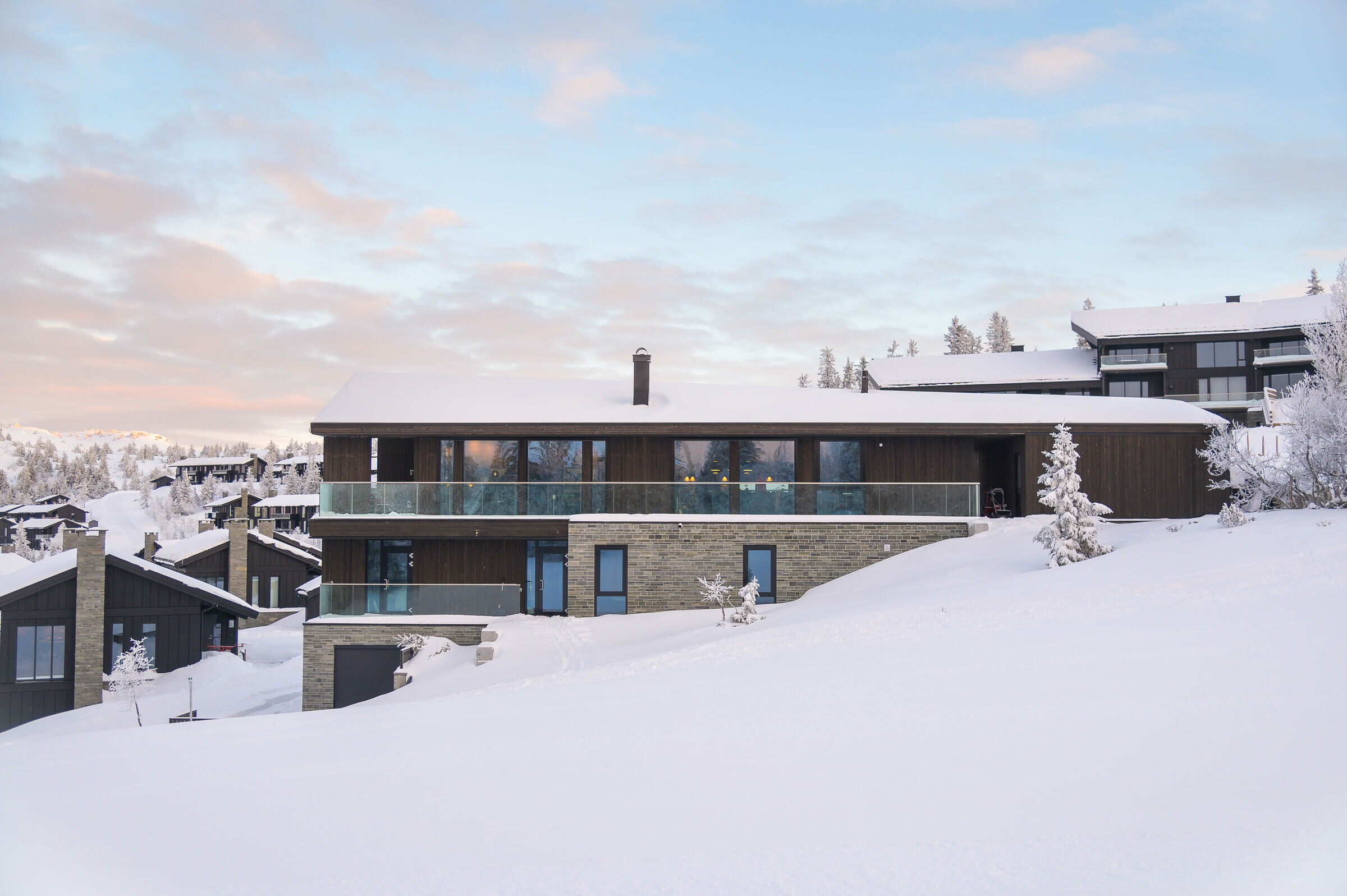

The 30-meter-long structure with pitched roof rests on the masonry plinth, inserted into the landscape and points towards the mountainous view. As a new addition to the holiday field, the house mostly inherited the expression of the adjacent buildings in terms of color scheme and materiality, blending into the context with a simplistic volume covered by dark brown timber cladding on the exterior walls and the roof. In the lower part, the application of Norwegian Oppdal slates differentiates the plinth from the rest of the building. The very same slates that became redundant after the construction of the new national museum in Oslo, have now found their new life in another part of the country, establishing an unexpected connection between two very different projects.
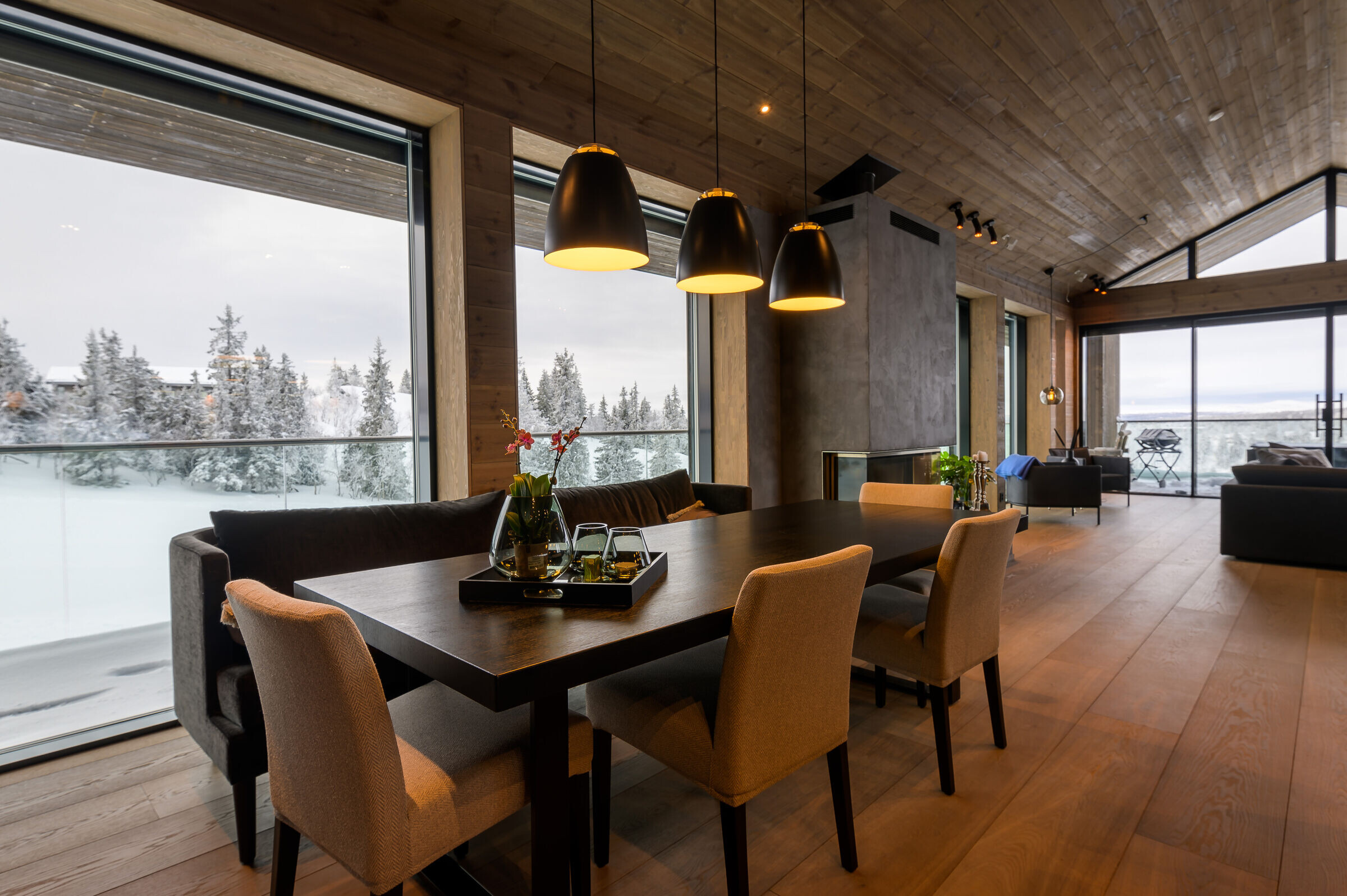
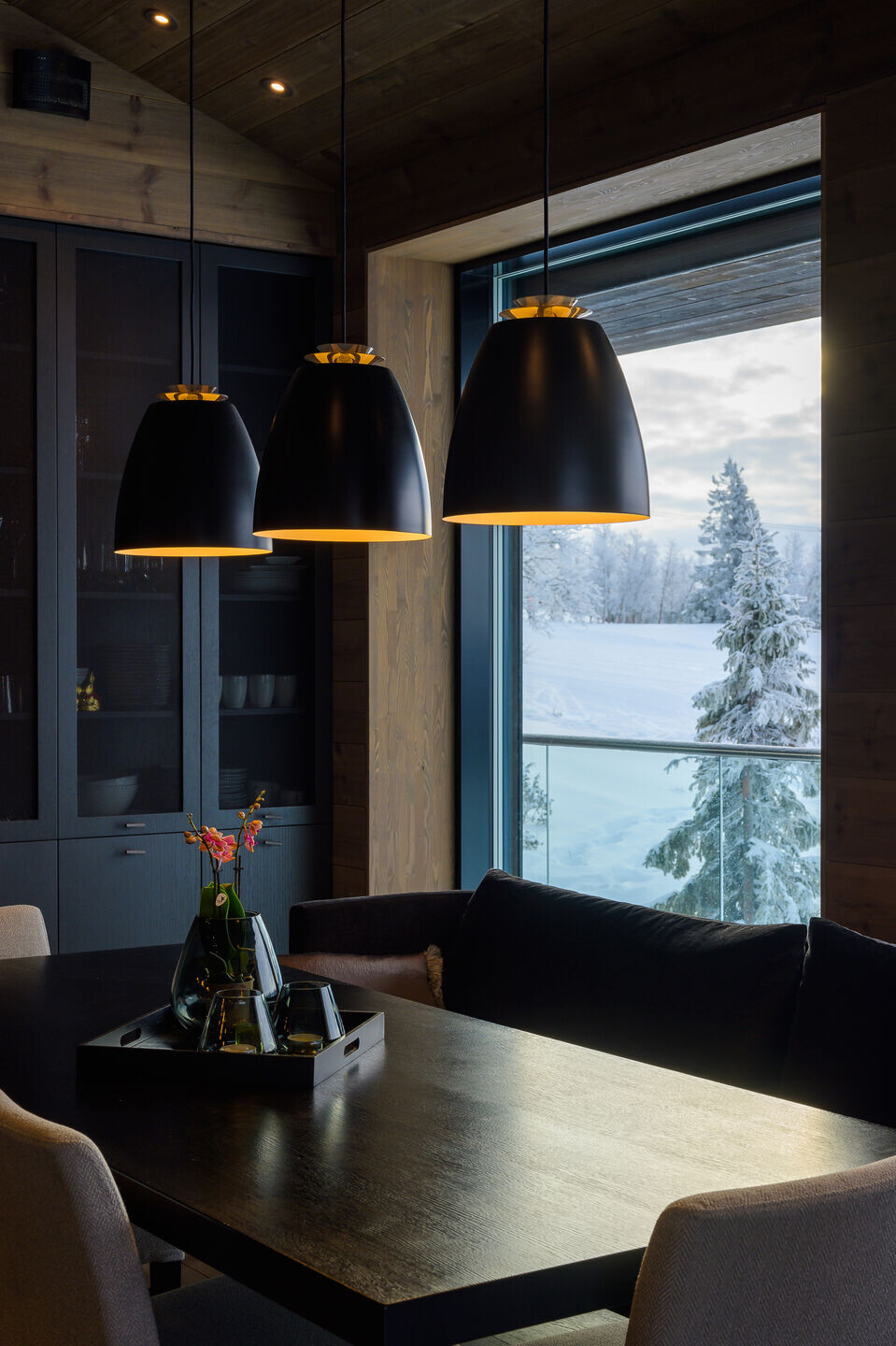
The prominent difference in materiality on the facade is also the projection of interior layout, the timber part mainly hosts the primary space such as living room and kitchen, accompanied with large windows, sliding doors, wooden interior with the tint of metal and fabric, offering maximum scenic view and coziness. Meanwhile the masonry plinth neutralizes the terrain, provides a flat foundation for the building and hosts the secondary programs like storage and bedrooms, wrapping them in a sense of solid security and privacy. In addition, aluminum separations and two different cladding orientations also highlight each floor from another, and emphasize the hierarchies through the facade.

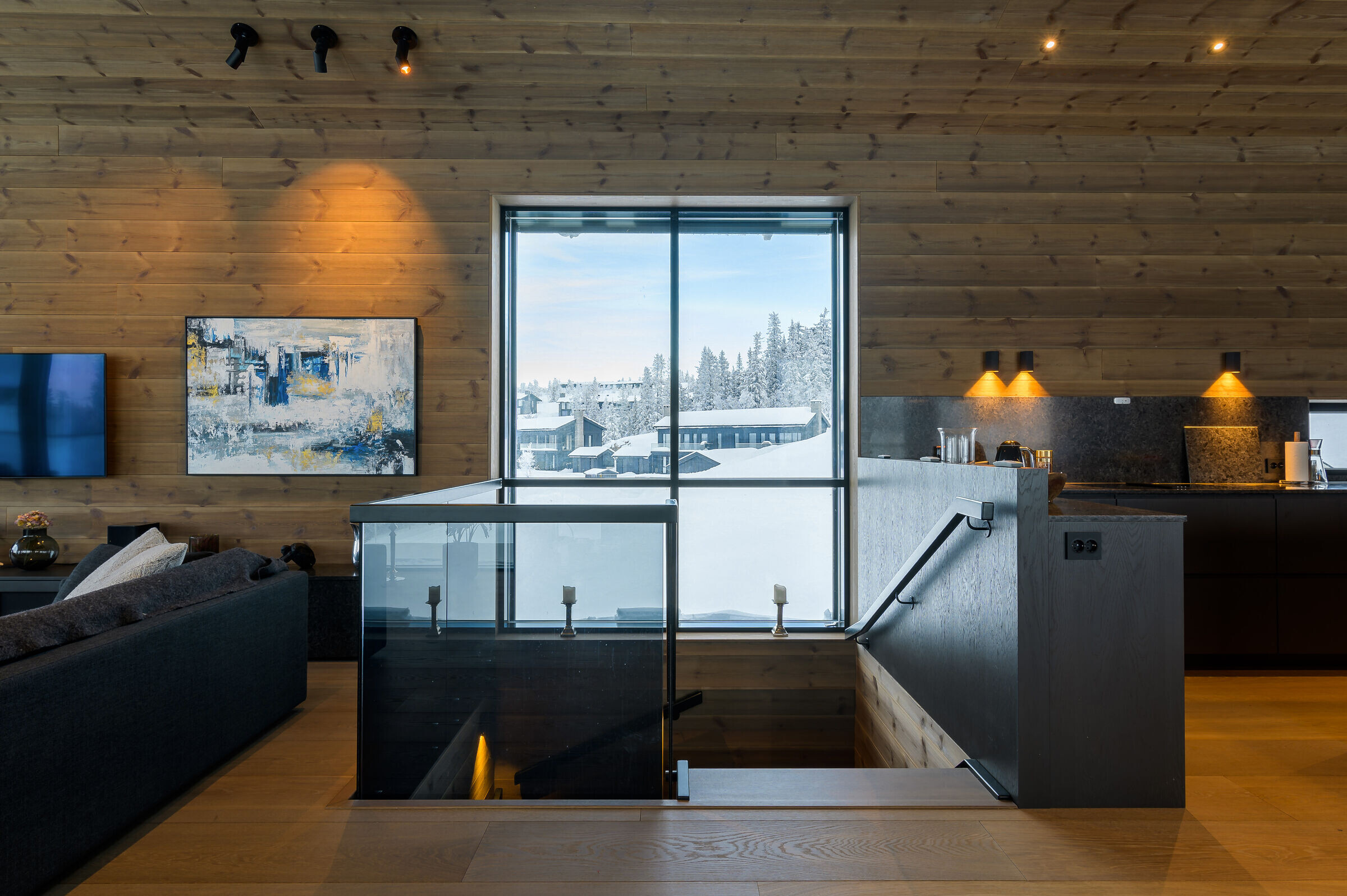
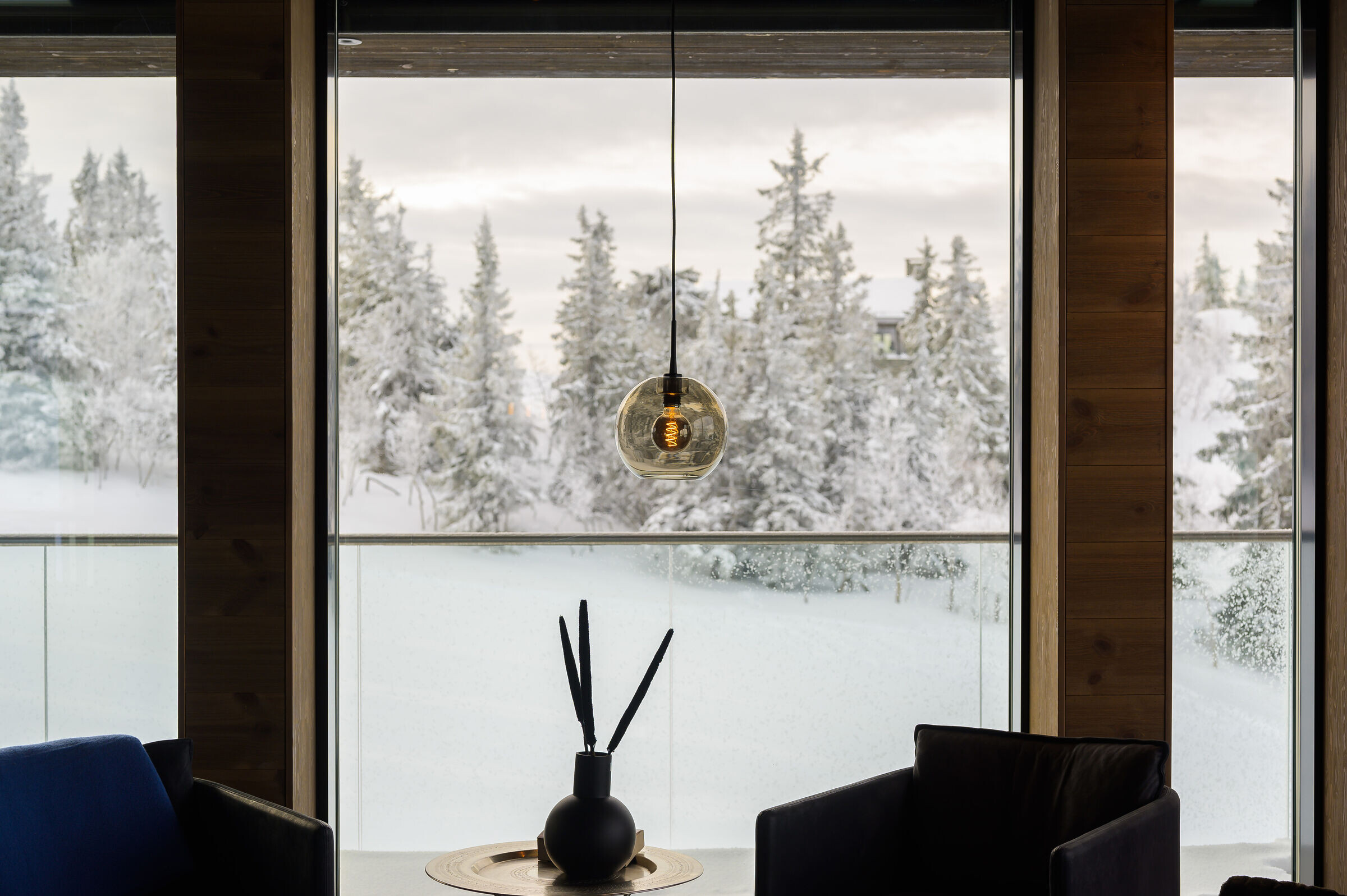
Resting on the mountain slope, the building does not only present itself as a cabin or shelter. With spaces and circulations that link indoor and outdoor, it also acts as a transition and medium between home tranquility and open-air excitement.
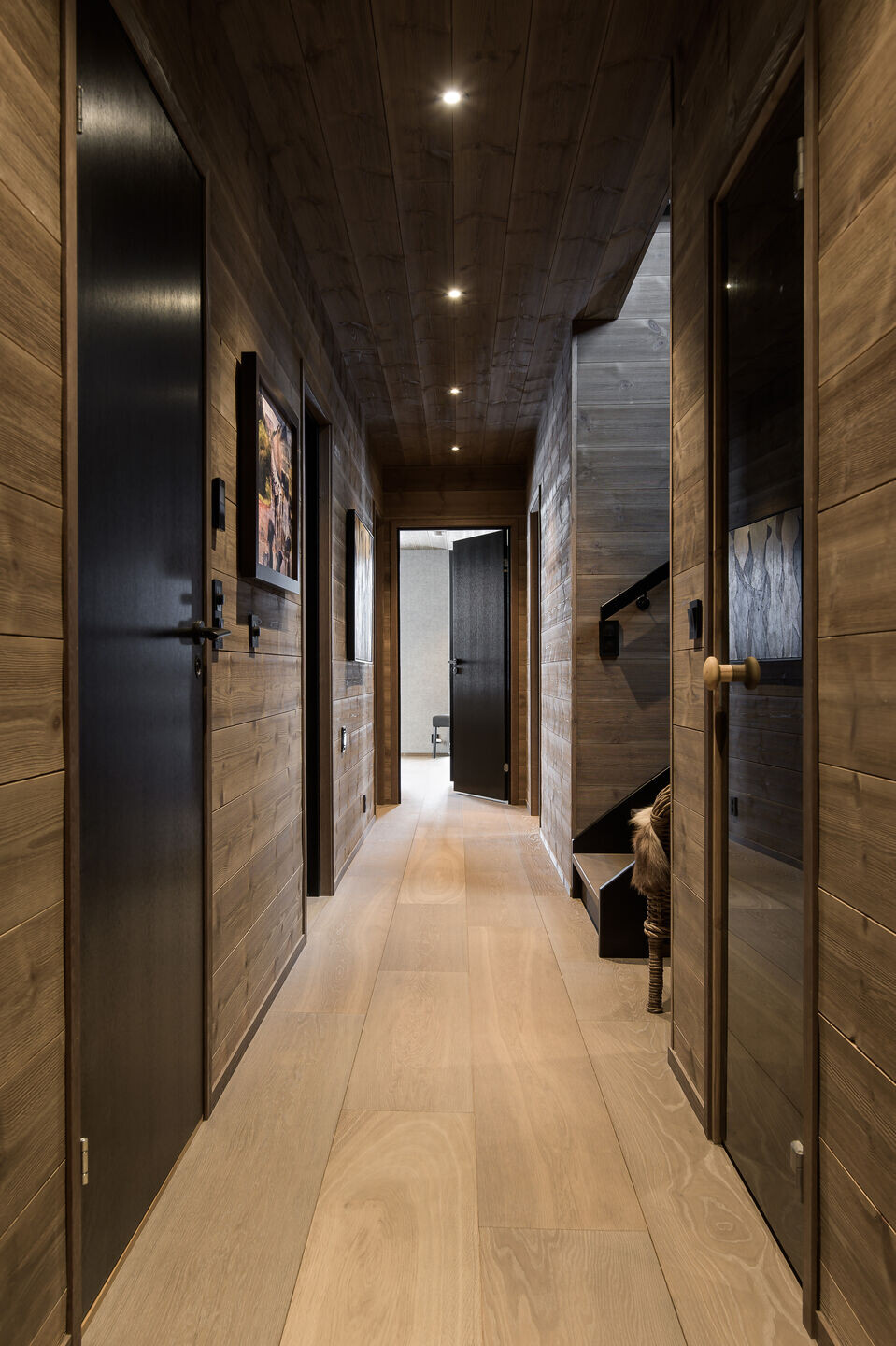
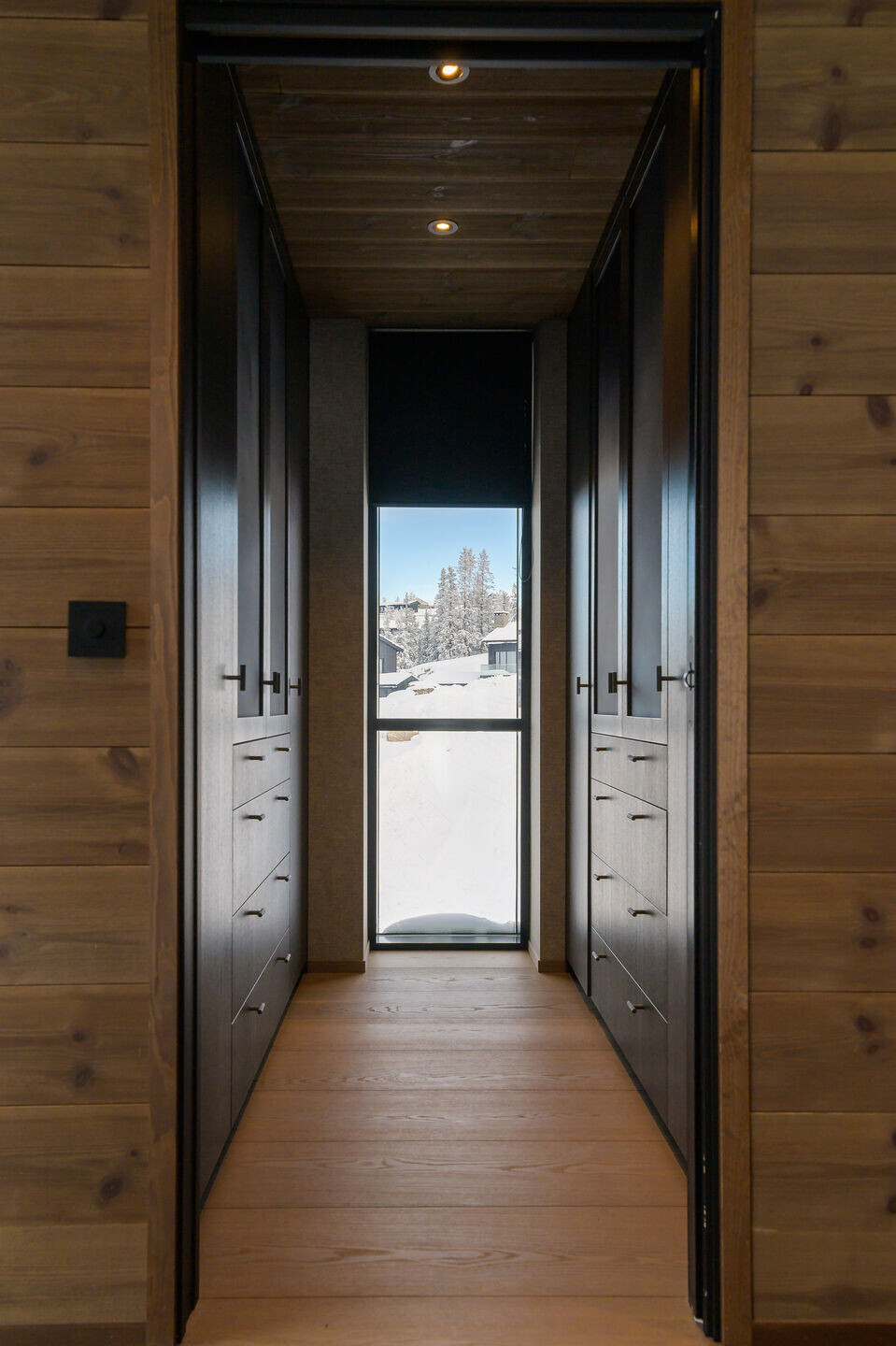
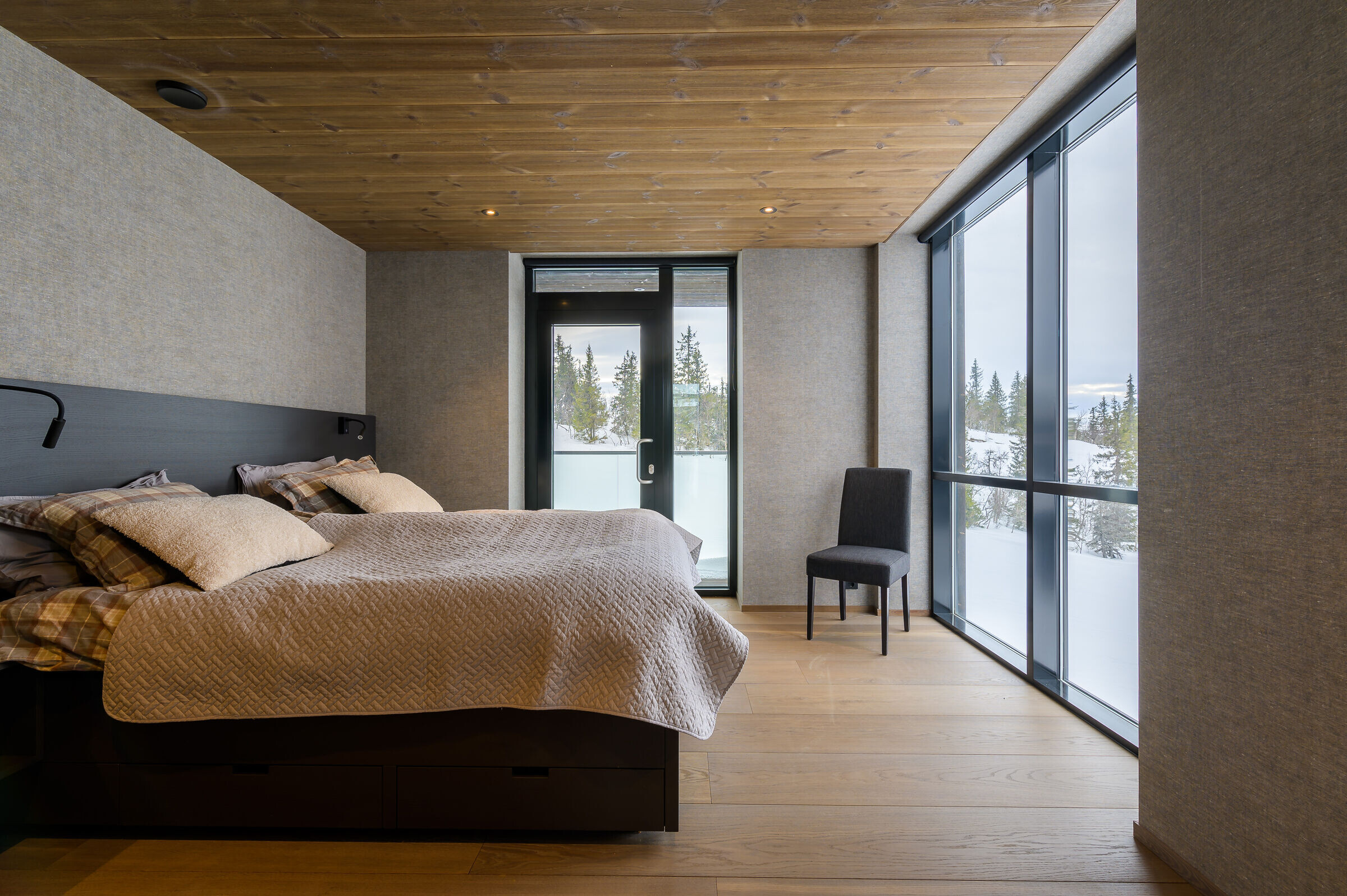
There are dedicated rooms for skiing preparation and equipment storage, ensuring the residents direct access to the sloping terrain right on the other side of the doors. Outside the winter season, the building also provides terraces and verandas for leisure, with excellent hiking opportunities as well as other sporting activities.


